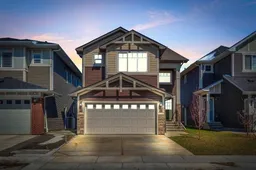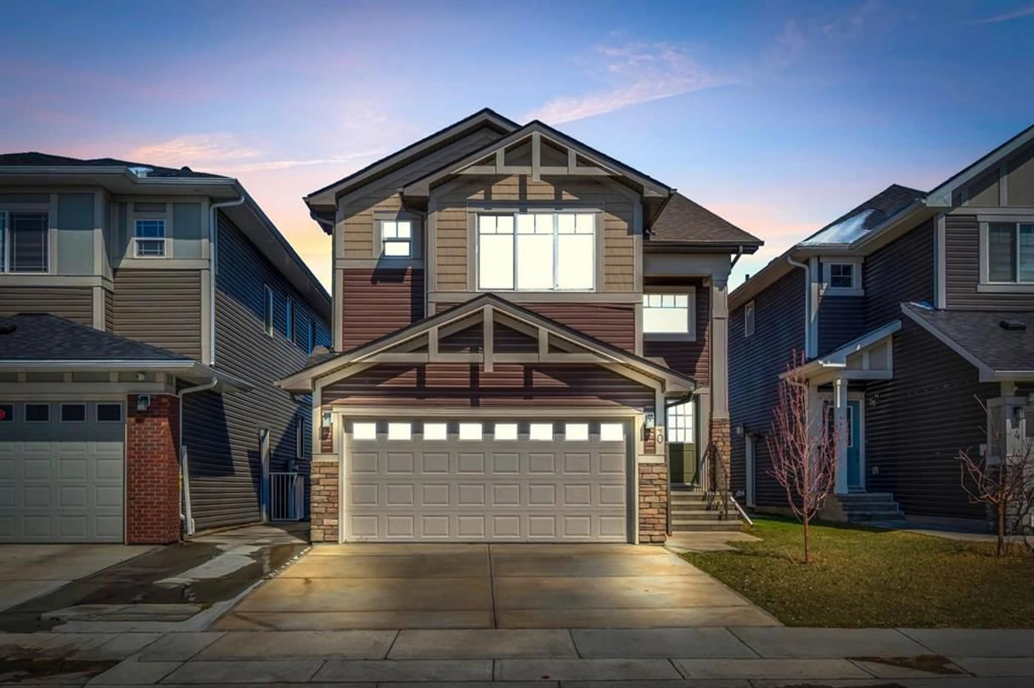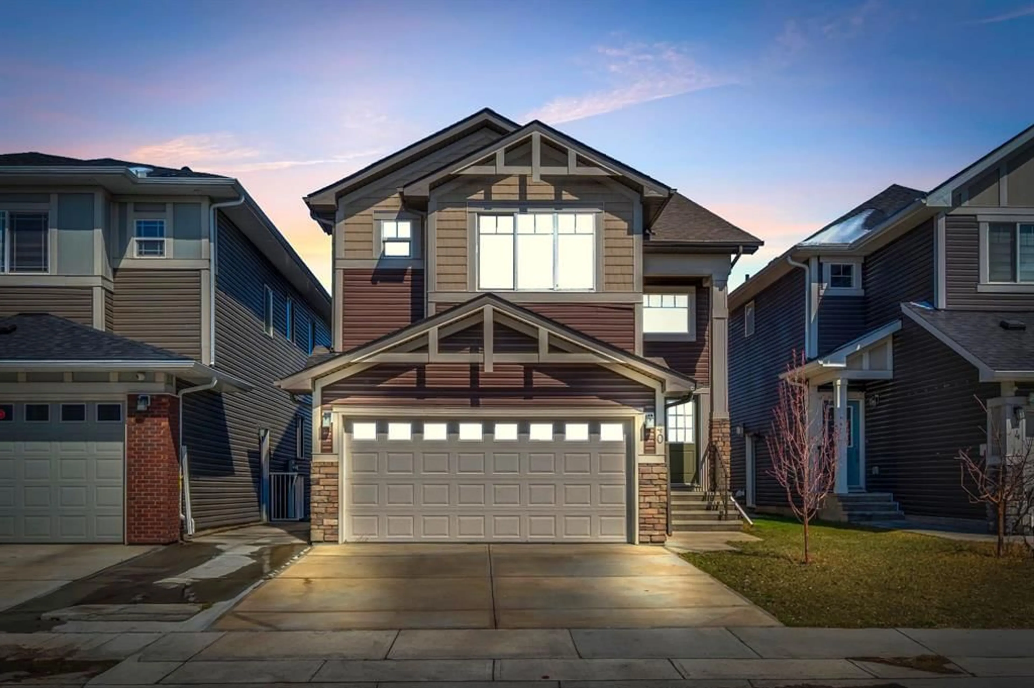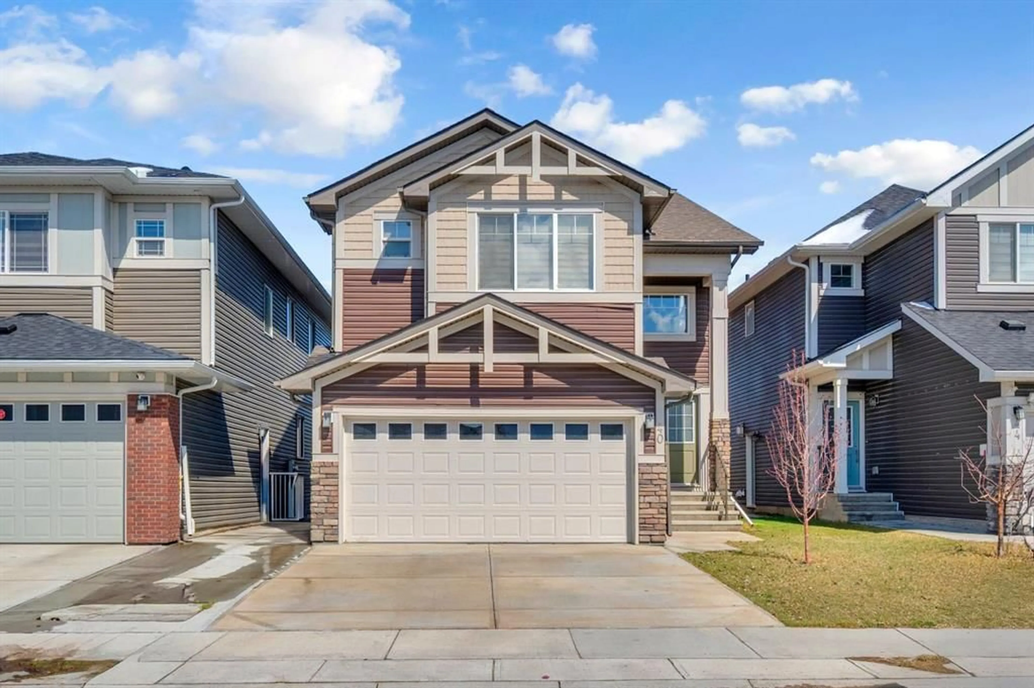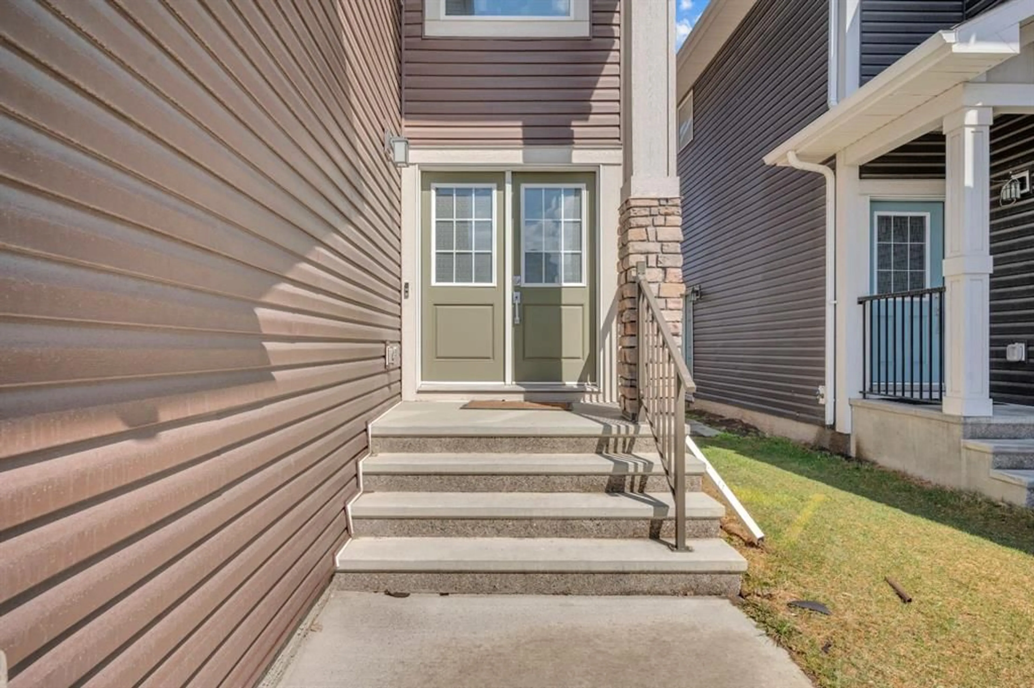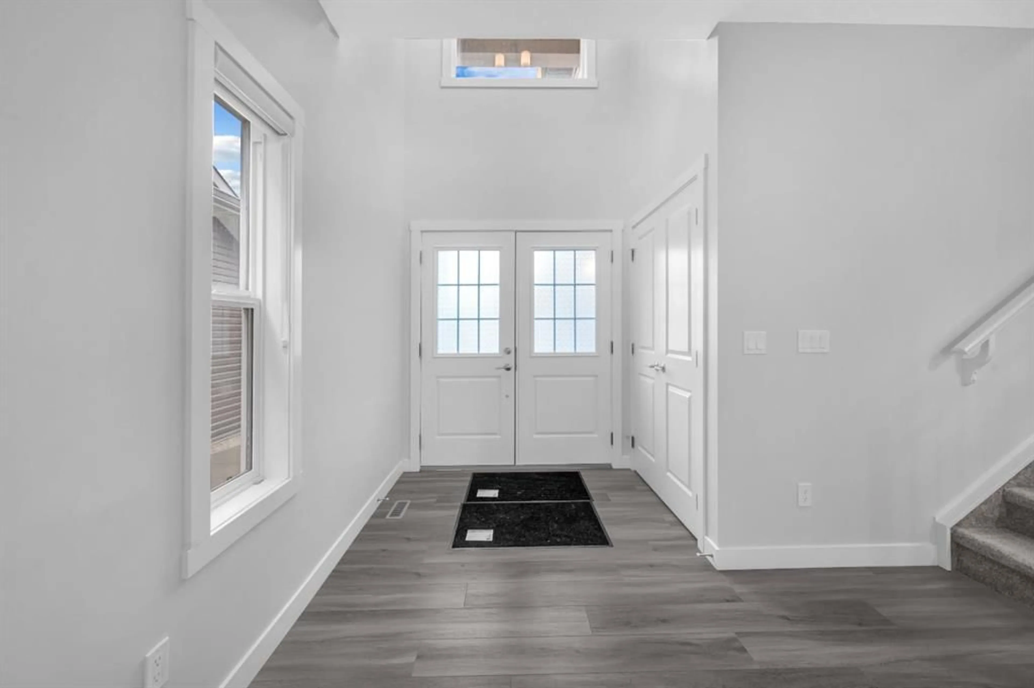40 saddlestone Way, Calgary, Alberta T3J 2C9
Contact us about this property
Highlights
Estimated valueThis is the price Wahi expects this property to sell for.
The calculation is powered by our Instant Home Value Estimate, which uses current market and property price trends to estimate your home’s value with a 90% accuracy rate.Not available
Price/Sqft$341/sqft
Monthly cost
Open Calculator
Description
Welcome to this Beautifull House 5 Bedroom and 4 Full Washroom House, 34-Foot Wide Conventional Home in the Heart of Saddleridge – a Rare Find! This beautifully upgraded home truly has it all. As you step inside, you’re greeted by a spacious Living Room and an elegant Formal Dining Room, all beneath soaring high ceilings that make a lasting impression. The main floor boasts a bright Living Room, Formal Dining Room, cozy Family Room, a full Bathroom, and a versatile Bedroom – perfect for guests or multi-generational living. The centerpiece is a fully upgraded Chef’s Kitchen featuring ceiling-height cabinets, granite countertops, a large island, stainless steel appliances, and a walk-in pantry. A separate Spice Kitchen and cozy Nook add both function and flair. Upstairs, you’ll find four generously sized Bedrooms, including two luxurious Primary Suites, each with its own Ensuite and walk-in closet. A spacious Laundry Room, a Main Bathroom, and a central Loft area complete the upper level. The unfinished basement with a separate side entrance is ready for your personal touch and future development. Located close to shopping, parks, and all essential amenities – this is a prime location you don’t want to miss.
Property Details
Interior
Features
Main Floor
4pc Bathroom
10`3" x 4`11"Breakfast Nook
7`8" x 6`0"Bedroom
10`3" x 9`4"Dining Room
14`3" x 8`1"Exterior
Parking
Garage spaces 2
Garage type -
Other parking spaces 2
Total parking spaces 4
Property History
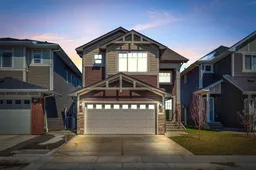 47
47