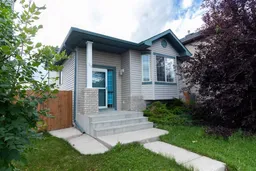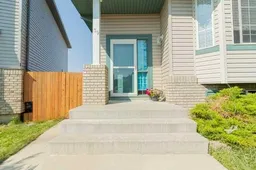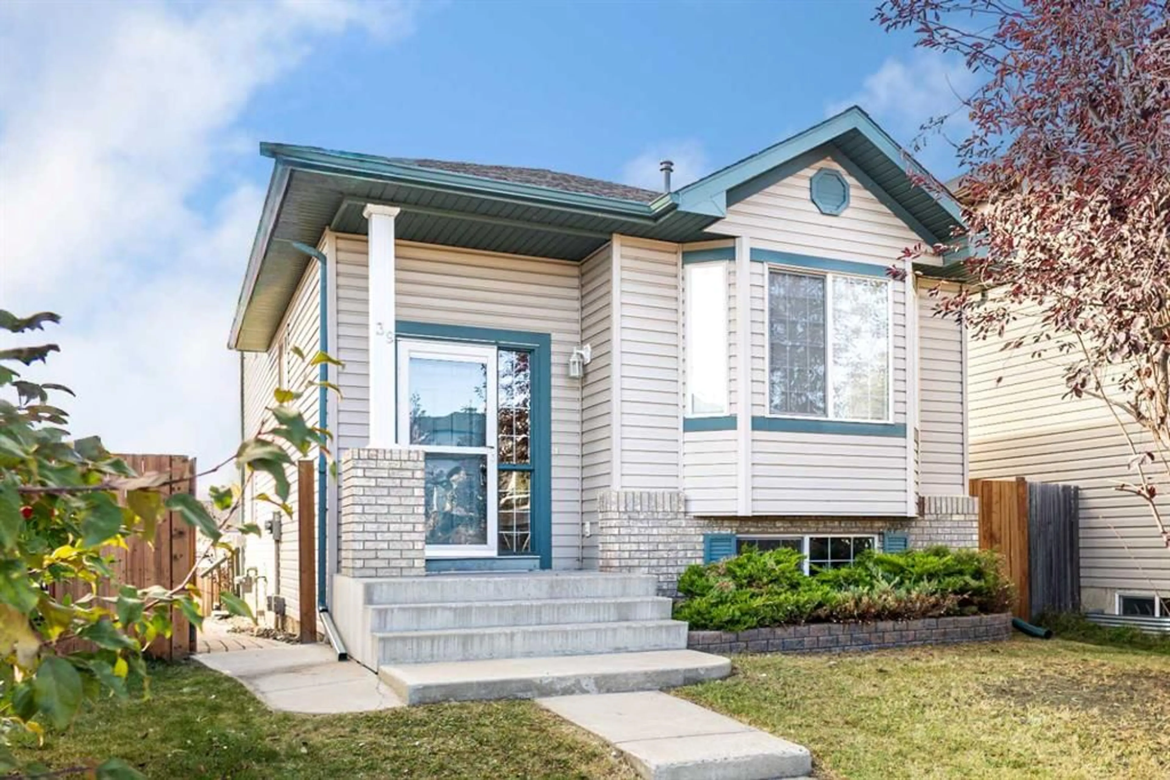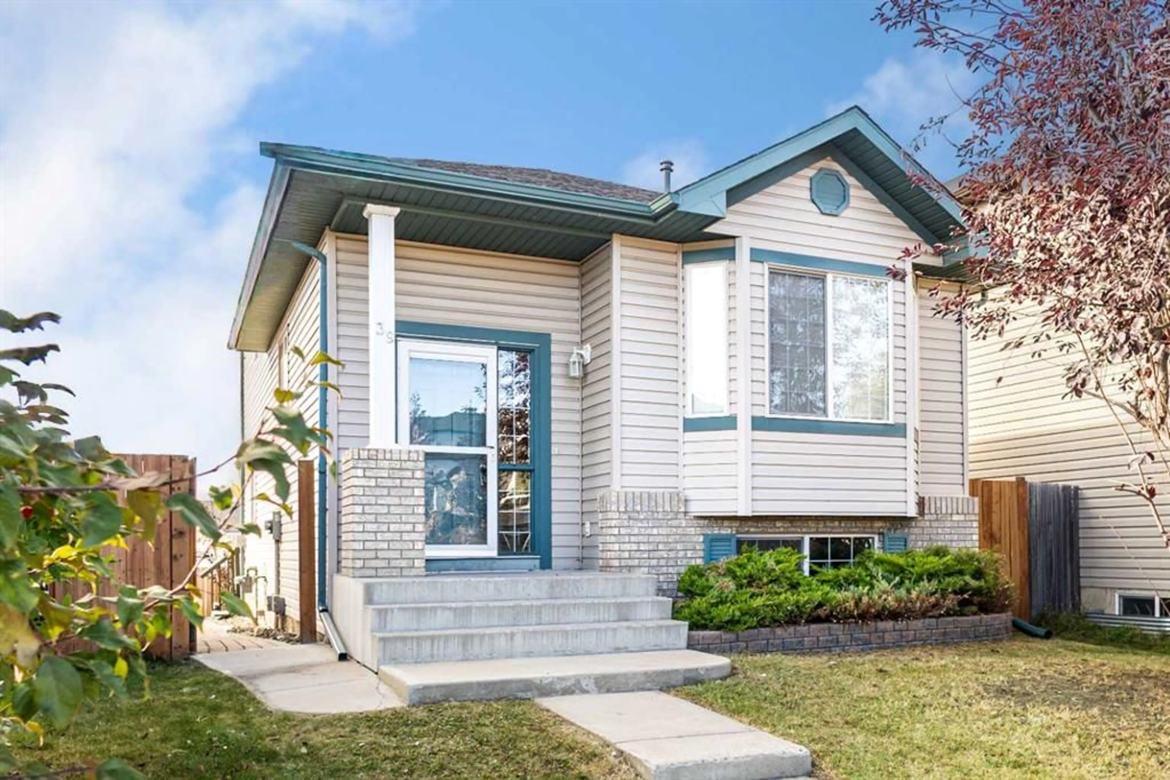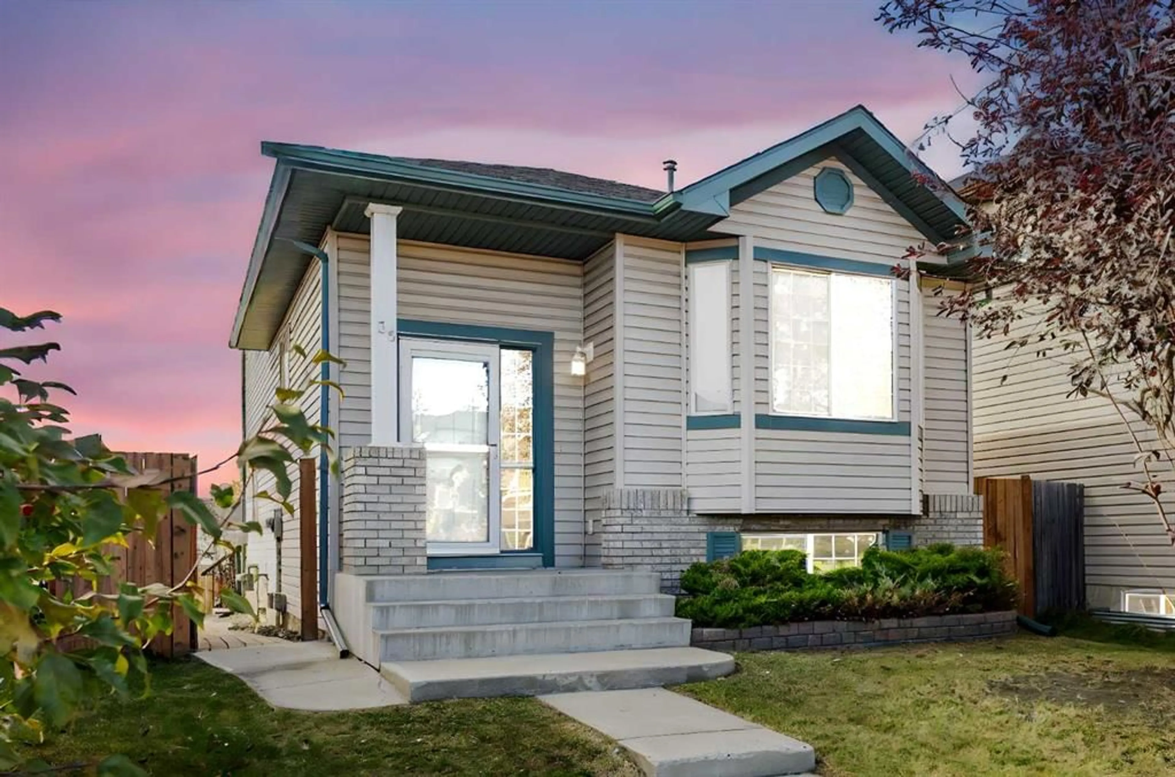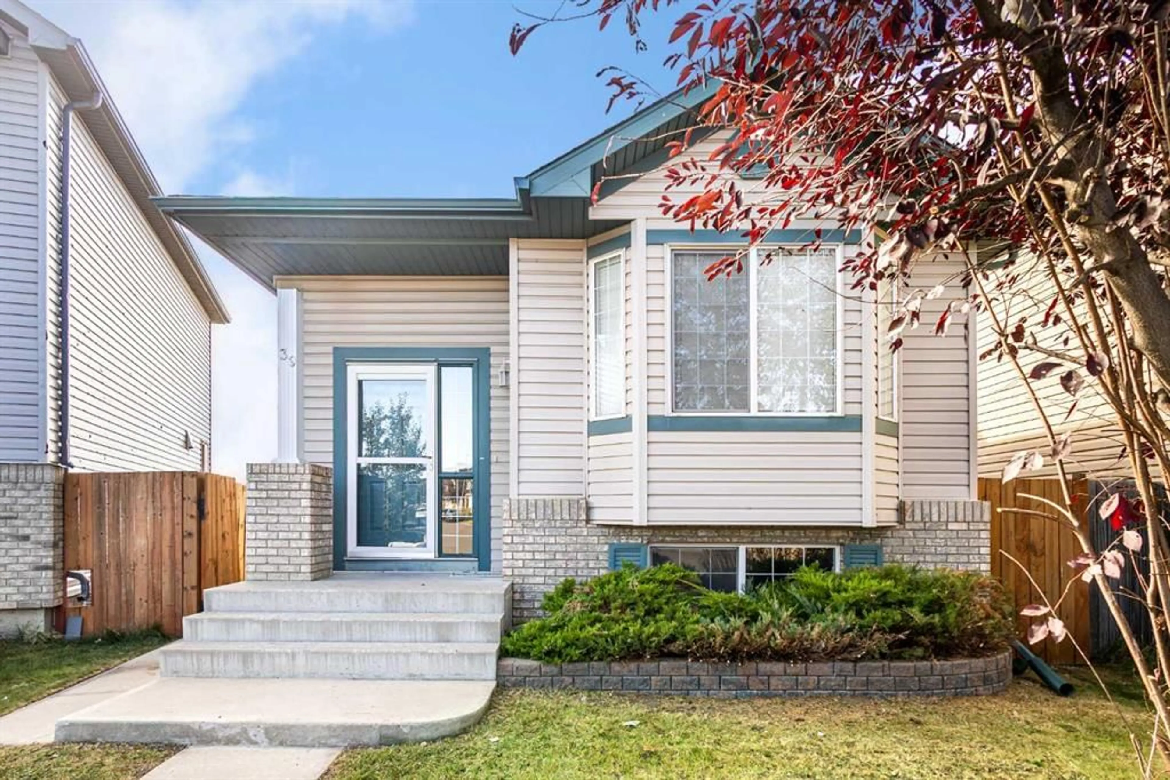39 Saddlemont Manor, Calgary, Alberta T3J 4Z5
Contact us about this property
Highlights
Estimated valueThis is the price Wahi expects this property to sell for.
The calculation is powered by our Instant Home Value Estimate, which uses current market and property price trends to estimate your home’s value with a 90% accuracy rate.Not available
Price/Sqft$361/sqft
Monthly cost
Open Calculator
Description
Welcome to this bright and spacious 4-level split in the heart of Saddle Ridge. Located 3 min to grocery store, restaurant, parks, 5 min from Saddletown Station and 4 min from schools - its perfectly designed for convenience, comfort and family living. This move-in-ready home offers 1,424 sqft. of functional space, featuring soaring vaulted ceilings, oversized windows with coverings, and a thoughtful layout that blends style with practicality. The main floor showcases an inviting living room filled with natural light, a well-equipped kitchen with plenty of cabinetry, and a dining area ideal for everyday meals. Upstairs, discover two generous bedrooms, including a primary retreat with a 4-piece ensuite and relaxing jetted tub. On the lower level, enjoy a cozy family room anchored by a charming gas fireplace, an additional bedroom that works perfectly as a guest room, office, or teen space plus a walkout access to deck. The basement remains unfinished with a lot of storage space and also offering endless potential for a future development for additional bedroom, bathroom, rec room, or gym. Recent updates includes a brand-new roof, gutters/downspouts and siding repairs in 2025 - providing peace of mind for years ahead. Additional highlights include central A/C, a Single oversized detached garage, low-maintenance fenced yard, and a spacious deck for summer entertaining. This property is the perfect balance of location, lifestyle, and long-term potential. Don’t miss your chance to call this beautiful home yours.
Property Details
Interior
Features
Main Floor
Living Room
15`0" x 14`5"Kitchen
8`0" x 10`6"Dining Room
13`0" x 9`11"Exterior
Parking
Garage spaces 1
Garage type -
Other parking spaces 0
Total parking spaces 1
Property History
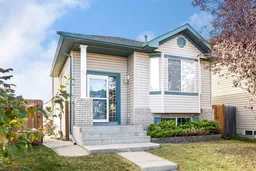 44
44