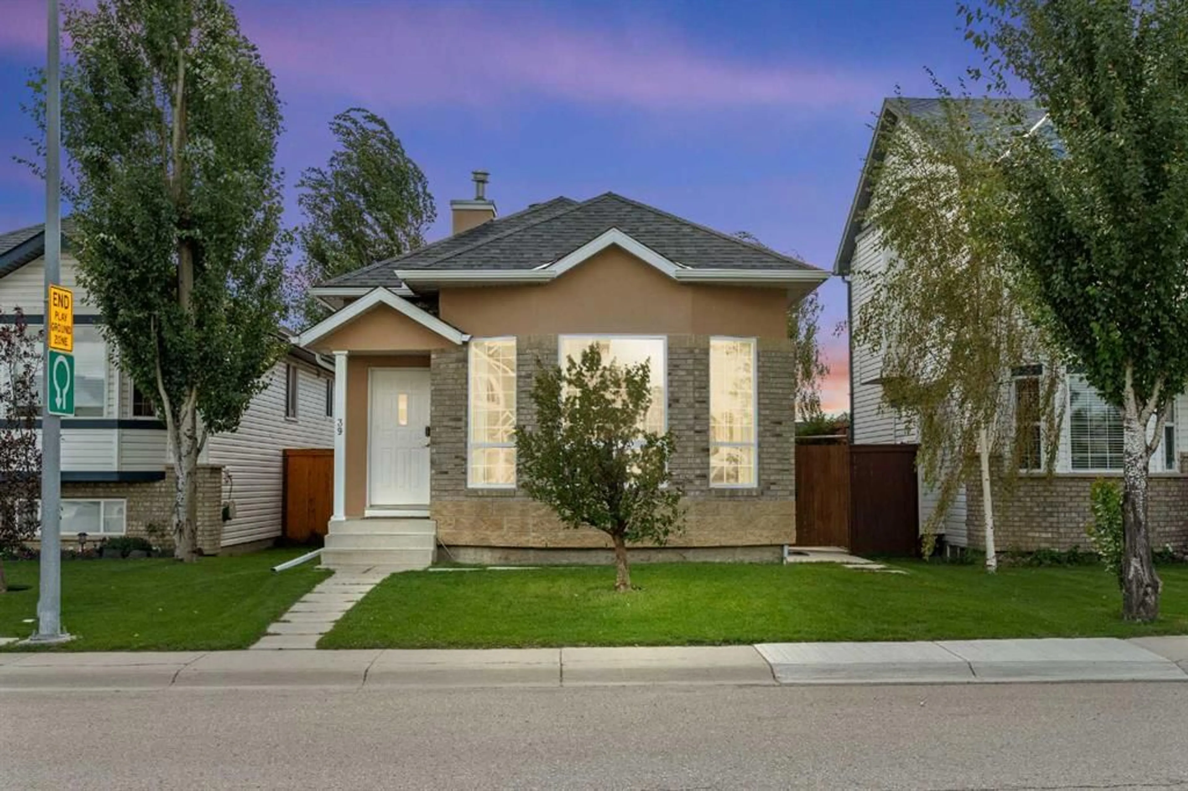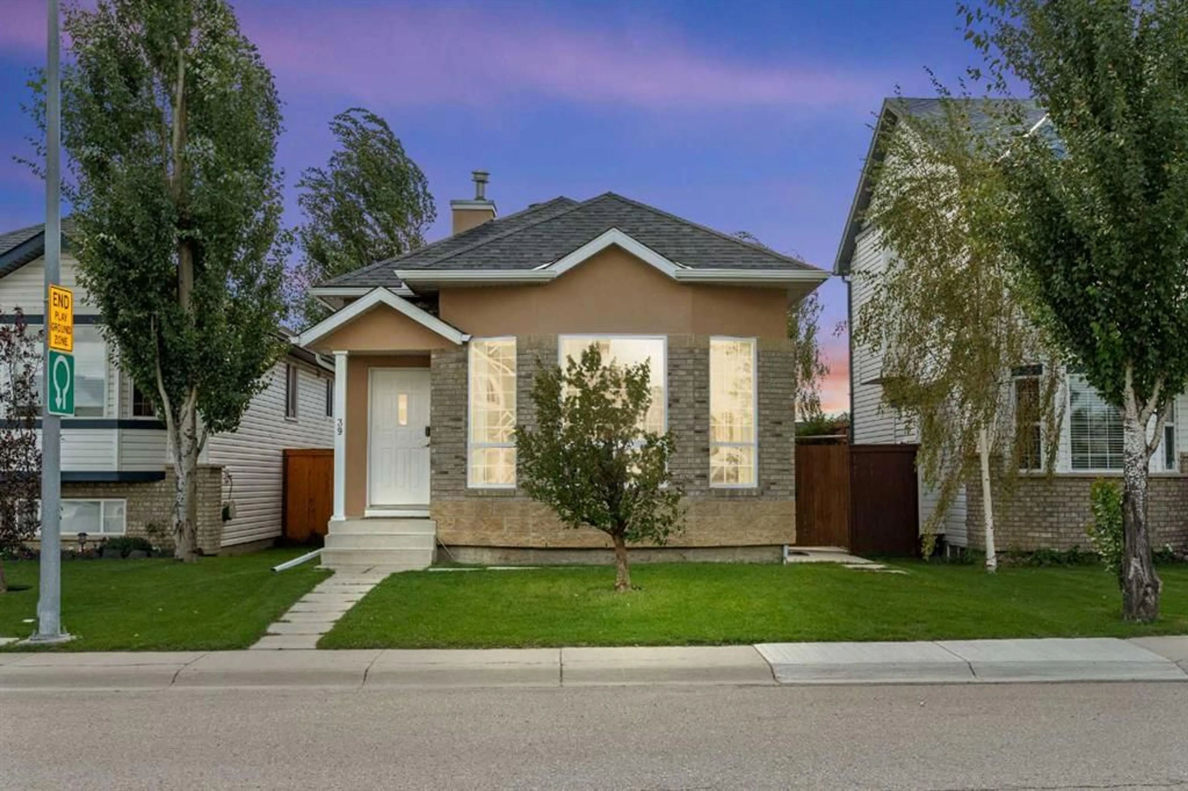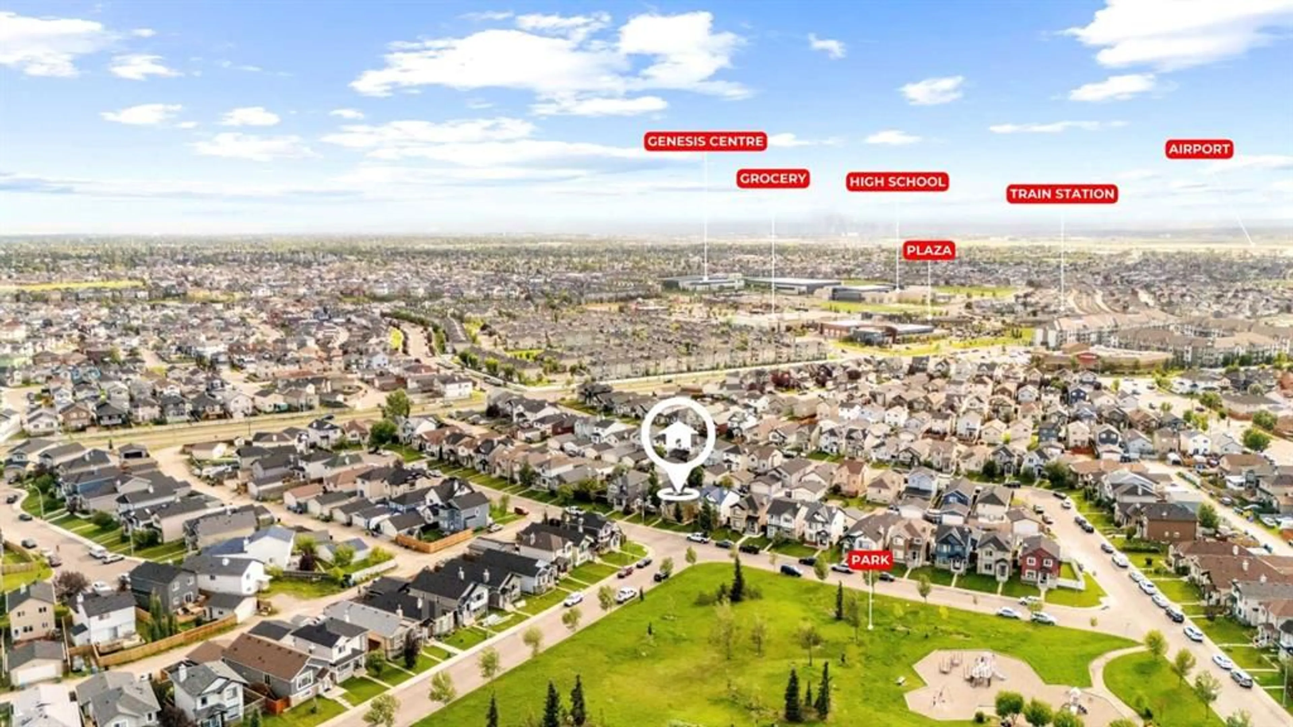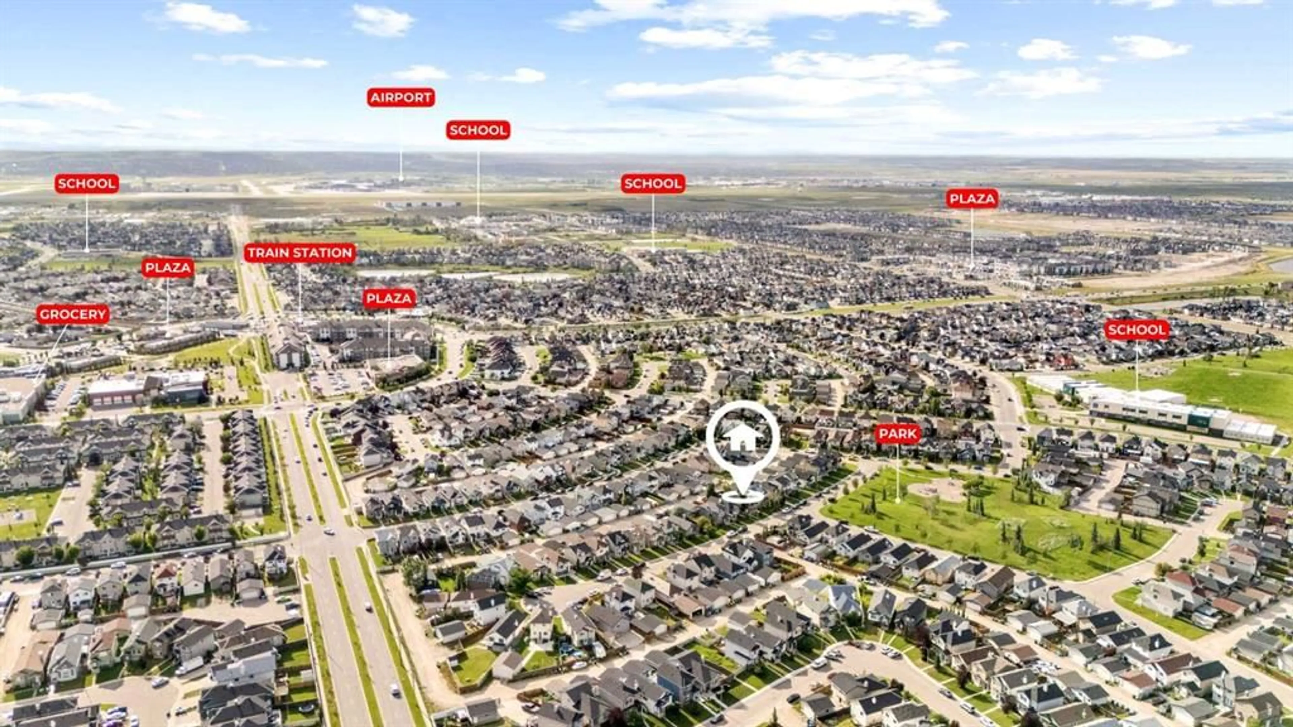39 Saddlemont Close, Calgary, Alberta T3J 4V1
Contact us about this property
Highlights
Estimated valueThis is the price Wahi expects this property to sell for.
The calculation is powered by our Instant Home Value Estimate, which uses current market and property price trends to estimate your home’s value with a 90% accuracy rate.Not available
Price/Sqft$521/sqft
Monthly cost
Open Calculator
Description
Welcome to this beautifully designed 4-level split home in the vibrant community of Saddle Ridge, NE Calgary. Offering 3 bedrooms, 3 full bathrooms, and a spacious fenced backyard with rear double parking, this property is perfect for families seeking comfort and convenience. Step inside to a bright living room with soaring high ceilings and expansive east-facing windows that fill the space with natural light. The main level also features a functional kitchen and dining area with direct access to the yard. Upstairs, the primary suite offers a private 4-piece ensuite and a massive walk-in closet, while a second bedroom and another full 4-piece bathroom provide added convenience. The third level boasts a large family room, an additional bedroom, and a 3-piece bathroom—perfect for guests or extended family. The fully developed fourth level includes a recreation room, a dedicated office/den/storage space, and a utility room with laundry. Outside, enjoy a large, fully fenced backyard with a lush green lawn, perfect for summer barbecues and outdoor activities. Located close to schools, Saddletowne LRT station, shopping (including Chalo FreshCo, restaurants), The Genesis Centre, parks, playgrounds, the Dashmesh Cultural Centre, and YYC International Airport, this home offers unbeatable accessibility to everything you need. Don’t miss your chance to own this versatile and well-kept home in a sought-after neighbourhood—contact your favourite REALTOR® today to book a showing!
Property Details
Interior
Features
Main Floor
Living Room
14`11" x 13`11"Kitchen
11`2" x 10`1"Dining Room
13`3" x 9`11"Exterior
Parking
Garage spaces -
Garage type -
Total parking spaces 2
Property History
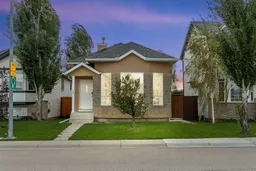 30
30
