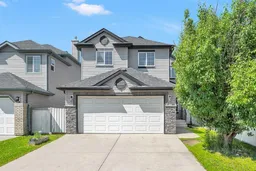All Welcome open house Saturday Aug 9 (1-3PM) One of the largest houses on the Crescent! Super convenient location! Legal basement suite with 2 bedrooms, separated entrance AND separated laundry! New roof and new Premium-colored Vinyl Siding 2021! New garage door 3 years ago, and a Side walk! Walking distance to everything: LRT, express bus and buses, schools, Genesis Sport Center, the huge Saddle town e Circle with Banks, Shopper Drug Mart, Chalo Fresh Grocery store (East Indian food), Medical clinic/pharmacies/Dentist, restaurants, and many different stores. Main floor: kitchen with large center island open to dinning, living, office/formal dining, and half-bath with laundry set. Tiles in kitchen and half-bath. Like-new high quality Costco laminate floor in living and office areas. Upstairs: Four bedroom (The huge 4th bedroom can be converted
to pray room if preferred). Master bedroom has large en-suite and walk-in closet. En-suite has 2-person jet tub, double sink, and shower with glass door. Three more bedrooms, another full-bath, and large hallway finish this level. Excellent long-term tenants take care of the property
like their own home. They pay $1650 on a 3-year contract (Dues Jan. 2023). Tenants want to stay. Rent can be re-negotiated at the renewal. Basement: legal suite with separated laundry, separated side entrance, 2 bedrooms, full bath. Kitchen opens to living area. Great long-term
tenants want to stay. Legal suite with current rent of $950 will help with mortgage qualification. Back yard: Deck with glass railing and roof, parking for RV trailer/ boat up to 21-23' in length. Bonuses: Fenced. Back lane (Extra parking, back yard access for vehicle/boat/RV). Side
walk to large pond with walk way system, buses, and Peter Lougheed Jr. High School (All are within sight from the back yard).
Inclusions: Dishwasher,Dryer,Electric Stove,Refrigerator,Washer
 50
50


