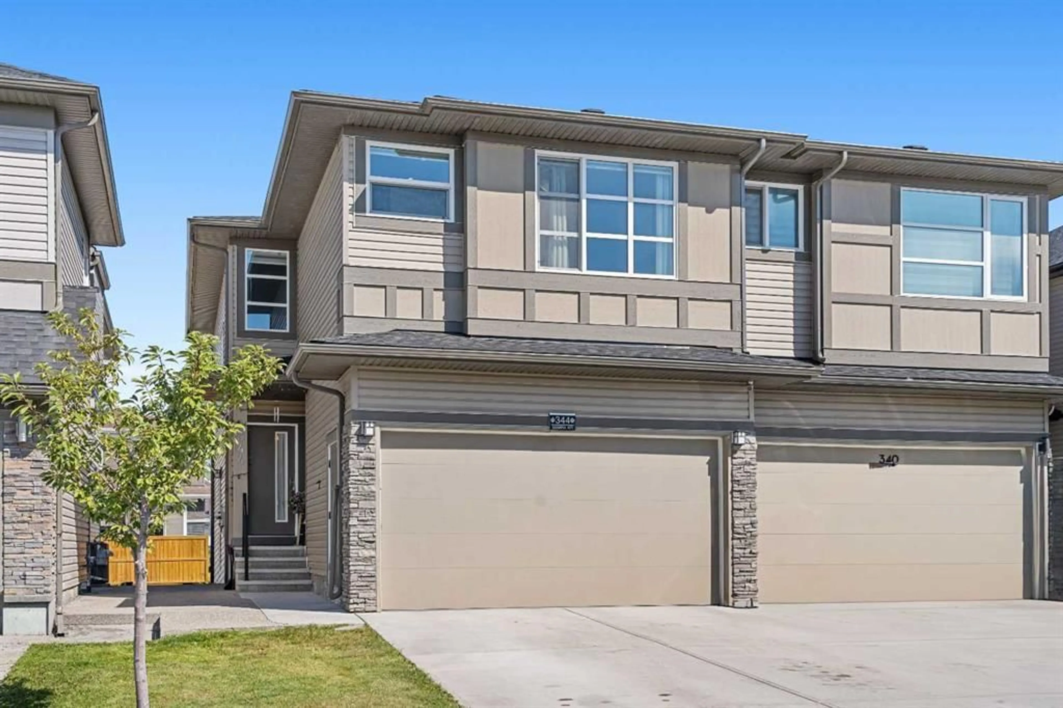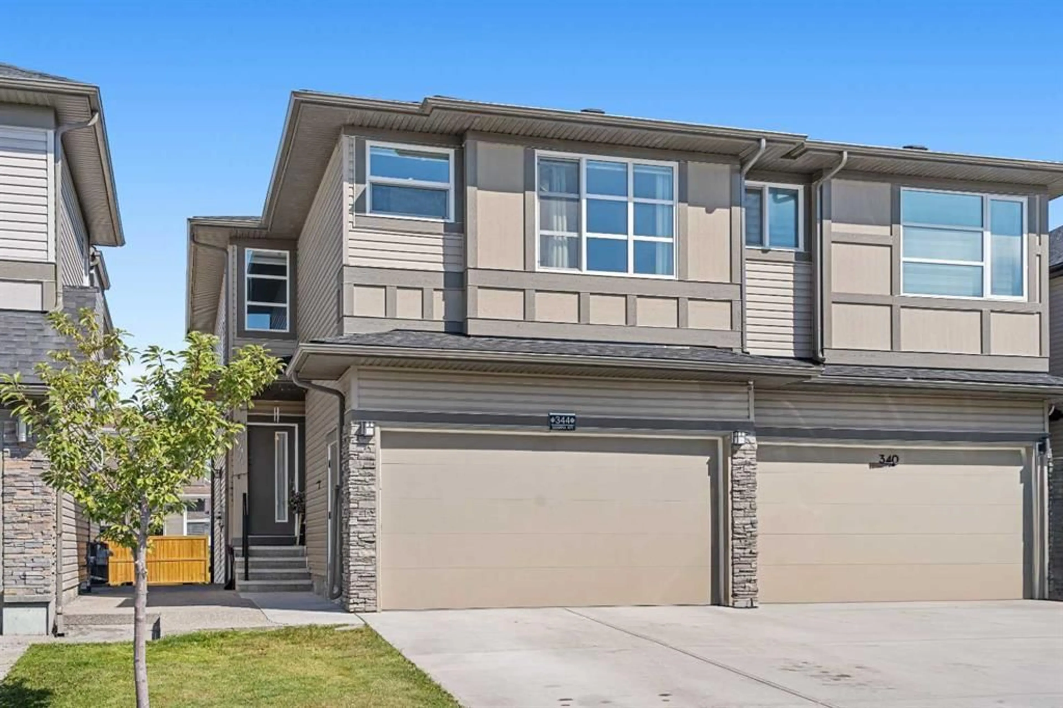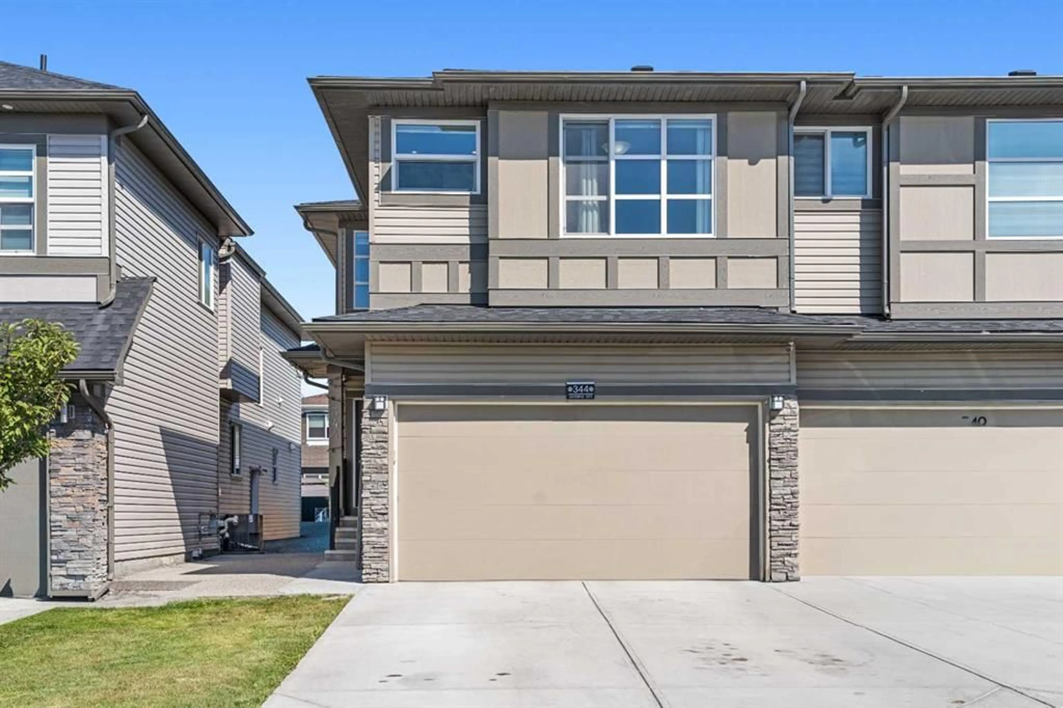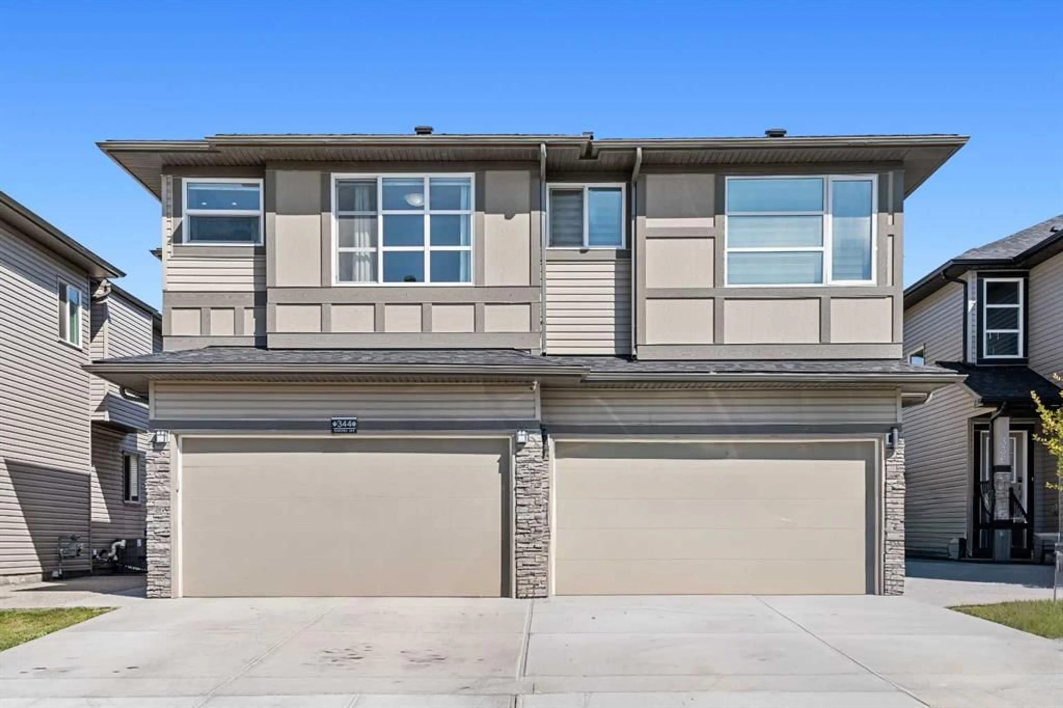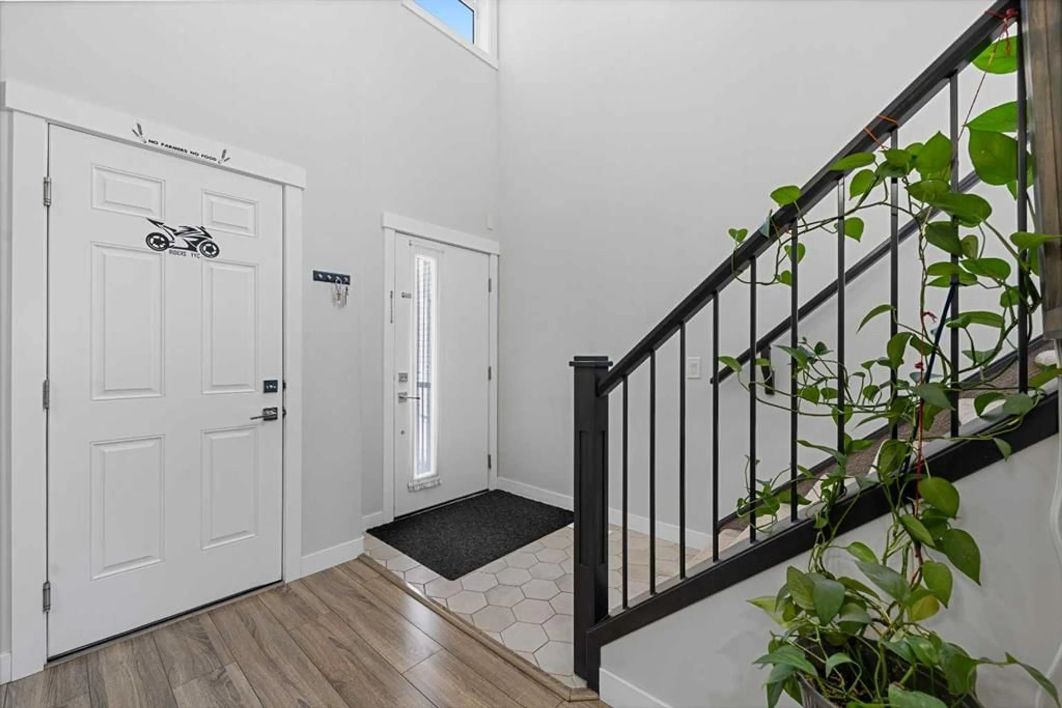344 Savanna Ave, Calgary, Alberta T3J 0X4
Contact us about this property
Highlights
Estimated valueThis is the price Wahi expects this property to sell for.
The calculation is powered by our Instant Home Value Estimate, which uses current market and property price trends to estimate your home’s value with a 90% accuracy rate.Not available
Price/Sqft$372/sqft
Monthly cost
Open Calculator
Description
**Double Attached Garage Semi-Detached Home with a 1 Bed Basement Suite (illegal)** | 1,877 SqFt | 4 Bedrooms | 3.5 Bathrooms | Modern Finishes | Wired For Sound | Quartz Countertops | Stainless Steel Appliances | Sparkling Chef’s Kitchen | Spice Kitchen | Full Height Cabinets | Kitchen Island with Barstool Seating | Spice Kitchen Gas Cooktop & Range Hood | Upper Level Bonus Room | Spacious Bedrooms | Primary Ensuite Bathroom | Custom Closets | Upper Level Laundry Room | x Bedroom Basement Suite(illegal) | Separate Entry | Separate Basement Laundry | Great Kitchen | Full Height Cabinets & Stainless Steel Appliances | Open Floor Plan | Sizeable Bedrooms & 4pc Bath | Incredible Backyard | Deck | Lawn | Front Attached Double Garage | Driveway | Additional Street Parking. Welcome to this stunning 2-storey semi-detached home boasting 2,548 SqFt of developed living space throughout the main, upper & lower levels. The front door opens to a foyer with closet storage & open to below ceilings. The first living space is a great space for comfortable day seating. The open floor plan kitchen, dining & family rooms are an opportunity to host all your family gatherings. The sparkling kitchen is outfitted with full height upper cabinets, quartz countertops, stainless steel appliances & a large centre island with barstool seating. Keep this space clean & use the spice kitchen which holds a gas cooktop, range hood & additional cabinet storage. The dining & family rooms are bright with natural light beaming in through the large windows that overlook the backyard. The rear door leads to a great deck and backyard making indoor/outdoor living easy! The family room has an electric fireplace that sprinkles a flare of style. The main level is complete with a 2pc bath. Upstairs has plush carpet flooring & a grand bonus room at the top of the stairs giving you a comfortable & private space to unwind in the evenings. The primary bedroom is a personal oasis with a deep walk-in closet & private 5pc ensuite. The ensuite bath has a double vanity encased in quartz, a deep soaking tub & a walk-in shower. Bedrooms 2 & 3 on the other end of the upper level are both a great size and share the 4pc bath with a tub/shower combo. All bathrooms have full height mirrors too which is great for visibility but also enhances the space. The upper level laundry is a treat as its near all the bedrooms. Downstairs, the 1-bedroom basement suite(illegal) with a separate entry & its own laundry is a fully independent level of this home. The kitchen & rec room layout are great as it grants space for both living & dining. The basement bedroom is a good size & there's also a 4pc bath with a deep tub/shower combo. Outside is a gorgeous backyard and deck. The deck has a built-in gas line for those summer BBQs! The side entry to the basement has a concrete path making it a distinct entryway for the basement. The interior garage is painted & has a sink & custom cabinetry. Hurry & book your showing today!
Property Details
Interior
Features
Main Floor
2pc Bathroom
5`1" x 5`0"Dining Room
10`6" x 6`4"Family Room
10`8" x 13`3"Kitchen
10`6" x 6`11"Exterior
Features
Parking
Garage spaces 2
Garage type -
Other parking spaces 2
Total parking spaces 4
Property History
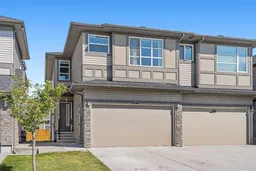 46
46
