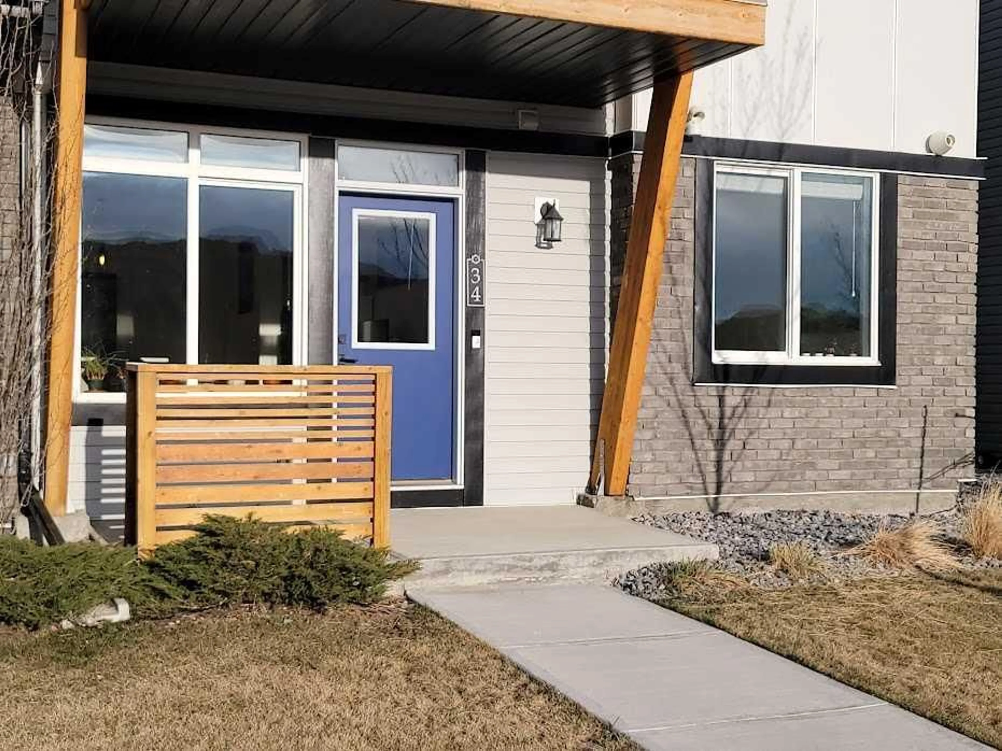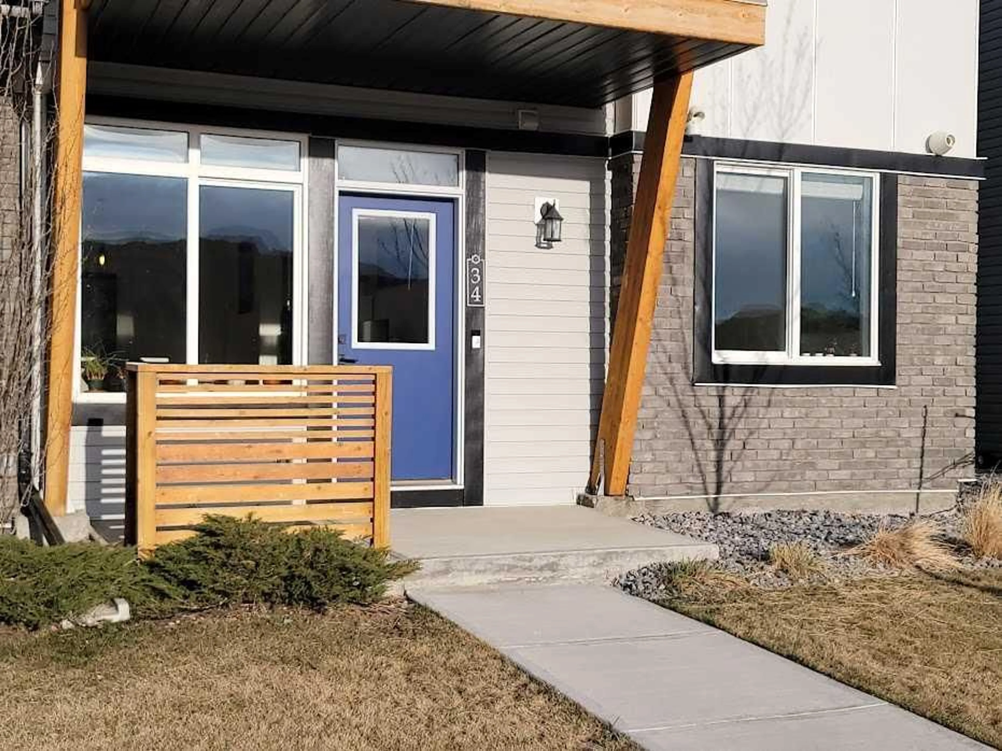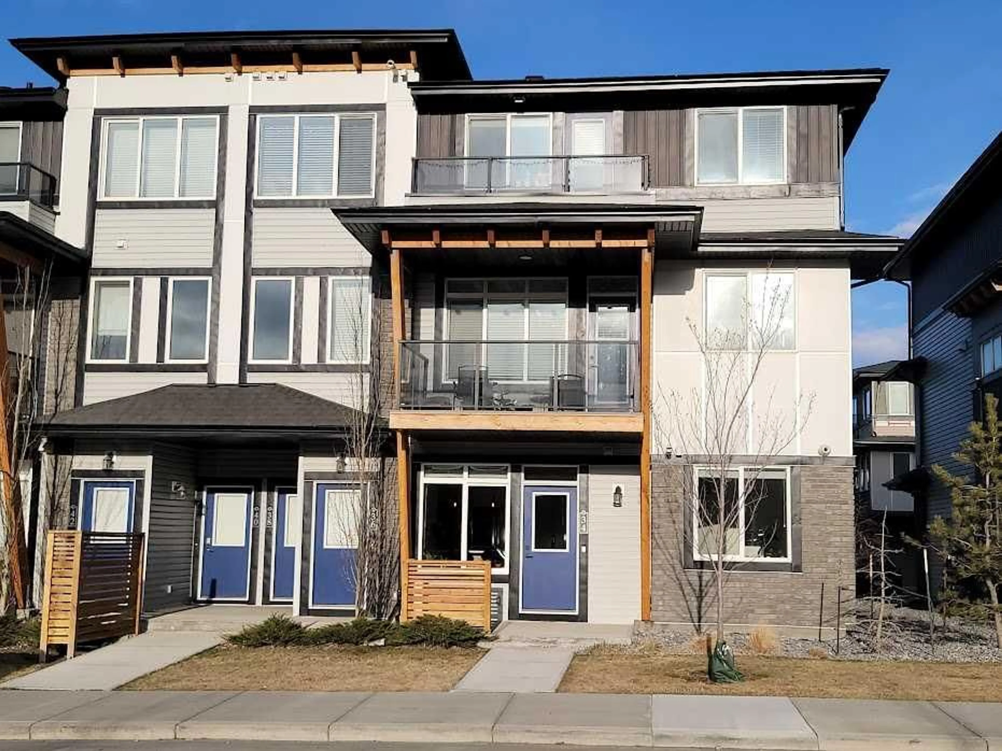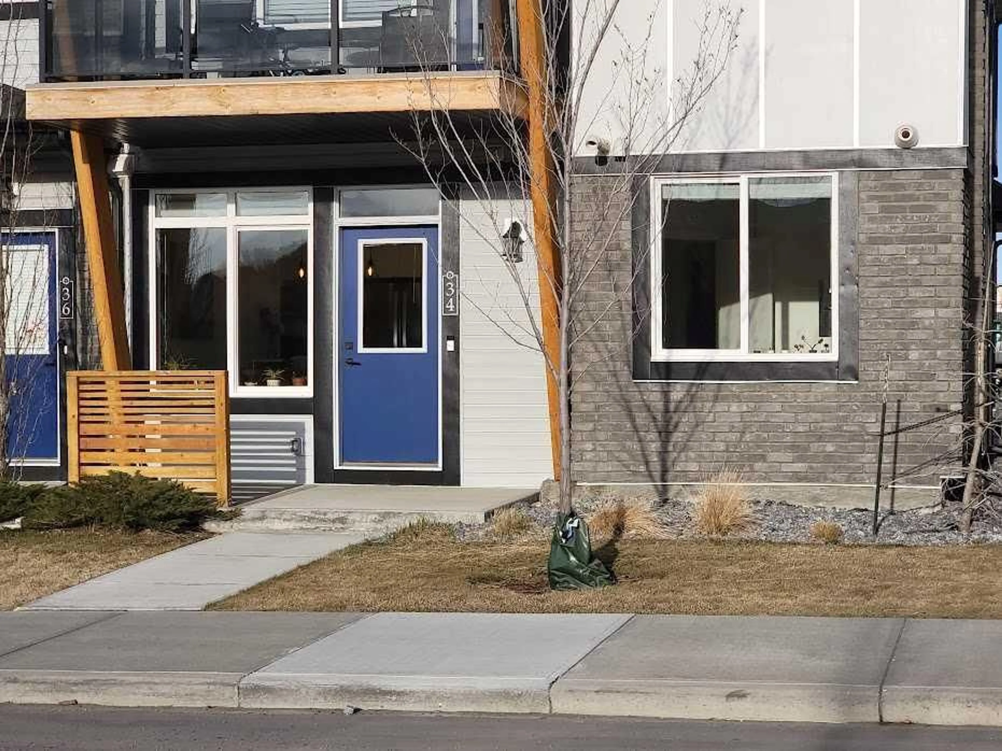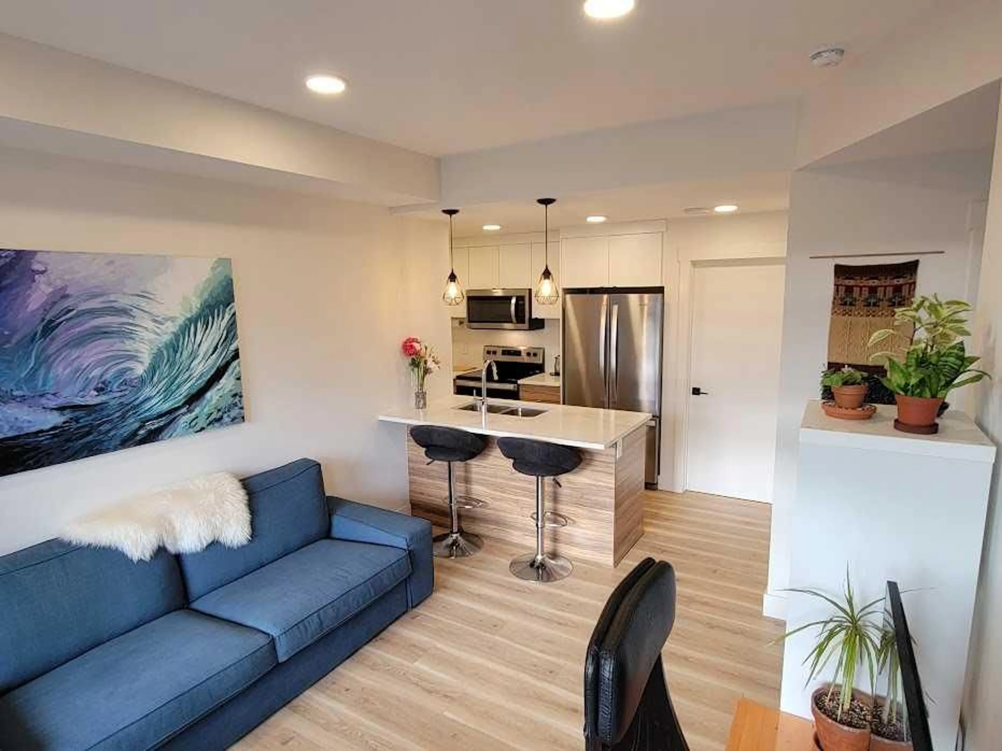34 Savanna Pass, Calgary, Alberta T3J 0Y2
Contact us about this property
Highlights
Estimated ValueThis is the price Wahi expects this property to sell for.
The calculation is powered by our Instant Home Value Estimate, which uses current market and property price trends to estimate your home’s value with a 90% accuracy rate.Not available
Price/Sqft$591/sqft
Est. Mortgage$1,460/mo
Maintenance fees$197/mo
Tax Amount (2024)$1,754/yr
Days On Market4 days
Description
Welcome to the inviting Essential Savanna Townhomes! This beautifully designed corner unit features two TRUE bedrooms and delivers both style and practicality, with thoughtful design touches typically found in larger homes. Inside, the open-concept layout modern, wide plank flooring seamlessly connects the bright kitchen with model cabinets to the living room. A spacious eating bar topped with quartz countertops adds versatility, while soft-close cabinets and drawers, a large double sink with a high-quality pull-out faucet, and sleek stainless steel appliances complete the modern kitchen. Storage is a standout feature here—especially the generous pantry! Just around the corner, you’ll find a well-organized utility/laundry with on-demand water heater and direct access to the attached rear garage, making day-to-day living even easier. Enjoy the natural light streaming through oversized windows and 9-foot ceilings in the main living area and bedrooms. Deep window sills in both bedrooms are perfect for plant lovers! This friendly, well-planned complex offers low condo fees and a healthy reserve fund—rare for a newer development. Plus, you'll love the convenient location: close to major roads, multiple playgrounds, a park with a pond, public transit, shops, and restaurants. Whether you're a first-time buyer or looking for a solid investment property, this home offers space, comfort, and exceptional value. Don’t miss out—book your showing today!
Upcoming Open House
Property Details
Interior
Features
Main Floor
Living/Dining Room Combination
10`10" x 12`2"Bedroom - Primary
12`2" x 10`0"Bedroom
10`2" x 8`7"4pc Bathroom
Exterior
Features
Parking
Garage spaces 1
Garage type -
Other parking spaces 2
Total parking spaces 3
Property History
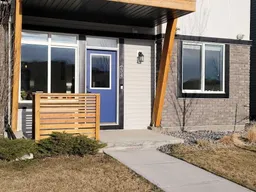 34
34
