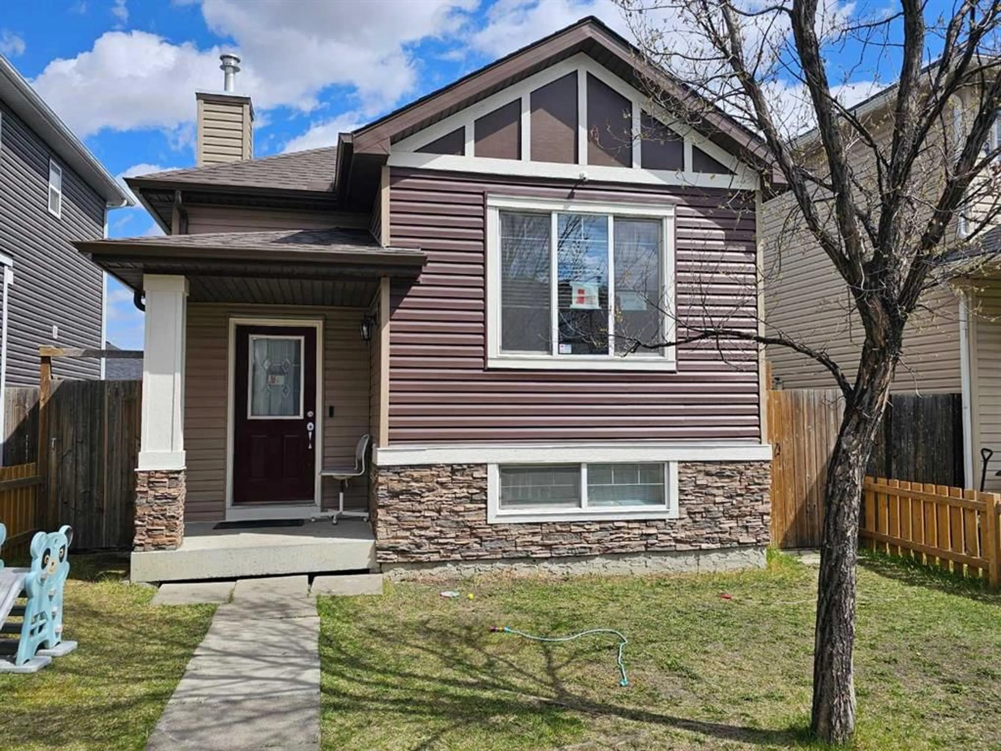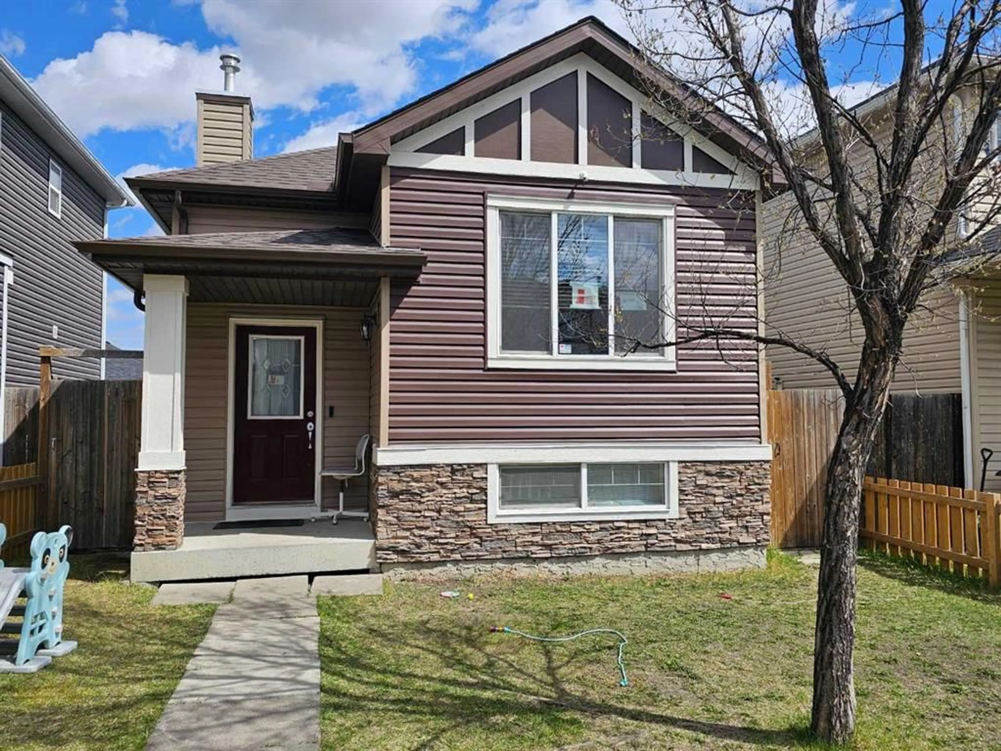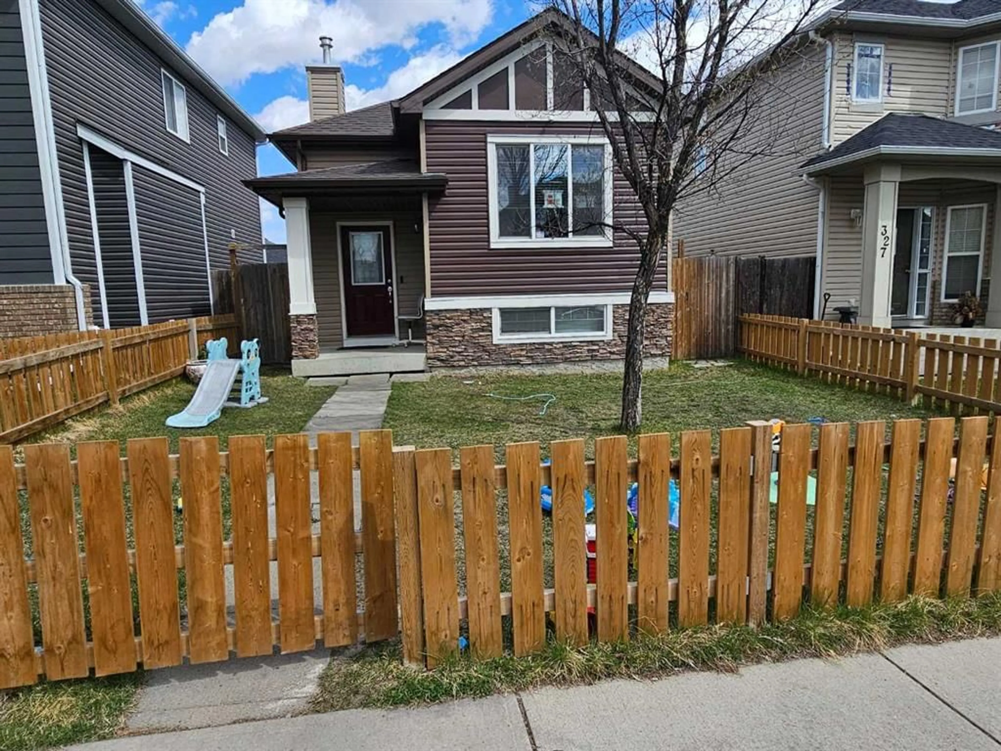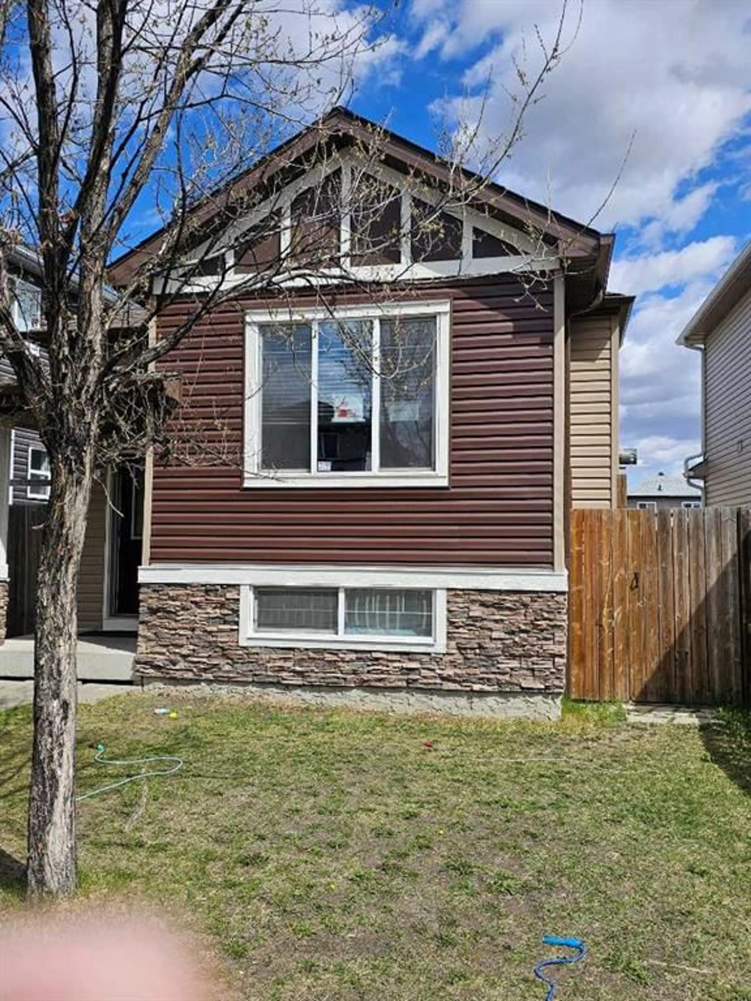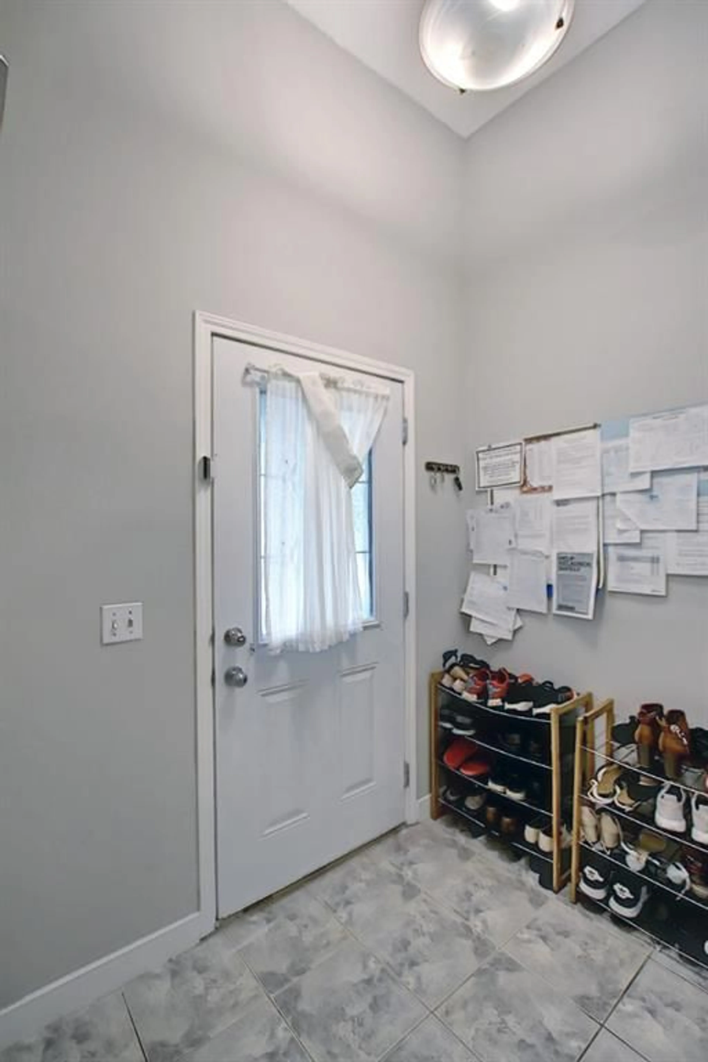331 Saddlebrook Way, Calgary, Alberta T3J 5M7
Contact us about this property
Highlights
Estimated ValueThis is the price Wahi expects this property to sell for.
The calculation is powered by our Instant Home Value Estimate, which uses current market and property price trends to estimate your home’s value with a 90% accuracy rate.Not available
Price/Sqft$568/sqft
Est. Mortgage$2,834/mo
Tax Amount (2024)$3,373/yr
Days On Market9 days
Description
Don’t miss the opportunity to own this HUGE 1160.7 SF and exceptionally well maintained Bi-Level home which has a illegal suite with Separate Entry and separate laundry for both levels. The property features a total of 6 ample sized bedrooms, 3 bathrooms, illegal basement suite, and a parking space in the backyard. As soon as you enter the house and ascend to the upper level you are treated to a wonderfully bright living area which leads to the dining area and kitchen in an open-concept layout. On this level, discover the large master suite with 4-piece ensuite and a generous sized Walk-in closet. Additional 2 bedrooms and a 4-piece bathroom complete the main level. Downstairs is a illegal suite which has a separate entry and features massive windows that ensure the lower level is just as bright as the upper! Also, on this level you will find, 3 good sized bedrooms, a big large living room, kitchen, a full 4-piece bathroom and a functional kitchen. Located in well established community of Saddleridge and close to public transportation, several schools, Lakes and playgrounds. You wont find this kind of huge Bilevel house easily in market. Call to book your private viewing today.
Property Details
Interior
Features
Main Floor
Bedroom - Primary
10`8" x 14`11"Bedroom
8`4" x 10`1"Bedroom
7`11" x 10`8"Living Room
11`11" x 14`0"Exterior
Parking
Garage spaces -
Garage type -
Total parking spaces 2
Property History
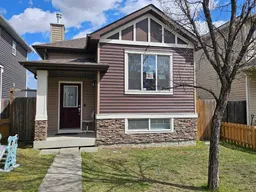 48
48
