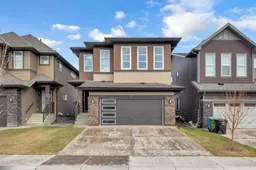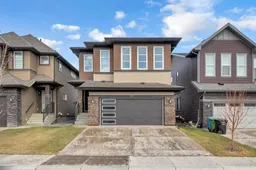*Open House May 25- 2 pm to 3 pm* Welcome to this stunning 2,594 sq ft detached home with an attached double garage, nestled in the highly sought-after community of Savanna in NE Calgary. Thoughtfully designed with 7 bedrooms and 5.5 bathrooms, this elegant and spacious residence is perfect for large families, multi-generational living, or those seeking income potential.
Step inside through the impressive open foyer, where you're welcomed by a cozy reading nook and a main floor bedroom with a private ensuite—ideal for guests or elderly family members. The heart of the home features a modern kitchen with dual-tone cabinetry, built-in appliances, gas cooktop, slide-in garbage cabinet, and gorgeous gold accents throughout. The kitchen island with bar seating pairs beautifully with the dining area, creating the perfect space for both everyday meals and entertaining. A stylish living room with accent wall and a chic powder room complete the main level.
Upstairs, enjoy a bright vaulted ceiling bonus room, perfect for family relaxation. The primary bedroom offers a luxurious 5-piece ensuite, walk-in closet, and built-in cabinetry. A second primary bedroom includes its own 4-piece ensuite, and one of the two additional bedrooms features a walk-in closet. A 4-piece full bath serves the remaining upper bedrooms. You’ll also love the upper-level laundry room, complete with granite countertops for folding or ironing and built-in cabinets for storage.
The basement includes a separate side entrance with an illegal suite, two bedrooms, a full bathroom and a kitchen for added income or extended family living.
Outside, the fully landscaped backyard is a private oasis with no neighbours behind, and features a floating deck and modern steel pergola, making it perfect for outdoor dining, relaxation, or entertaining.
Located just minutes from shopping centres, schools, parks, and playgrounds, this home offers unmatched convenience in a family-friendly neighbourhood.
Don’t miss this rare opportunity to own a beautifully upgraded, move-in ready home in one of Calgary’s most vibrant communities. Book your private showing today! *The owner is willing to add a kitchen to the basement before possession to make in into an illegal suite at an additional cost.*
Inclusions: Built-In Oven,Central Air Conditioner,Dishwasher,Gas Cooktop,Microwave,Range Hood,Refrigerator,Washer/Dryer
 50
50



