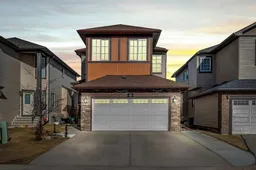Welcome to this impeccably maintained, custom-built 2-storey home with a fully developed basement, located in the desirable Saddlelake Drive in Saddleridge! Perfect for a growing family, this home is close to schools (Public & Catholic), transit (bus & C-Train), shopping, the Genesis Centre, and offers quick access to Stoney Trail and Calgary International Airport. As you step inside, you're greeted by a grand tiled foyer with soaring open-to-above ceilings, gleaming hardwood floors, and elegant light fixtures. The layout offers a spacious formal living and dining area, flowing into a cozy family room with a gas fireplace, built-in entertainment unit, and plenty of natural light. The beautifully upgraded kitchen features extended ceiling-height cabinetry, granite counters, a gas stove, stainless steel appliances, chimney hood fan, raised island with breakfast bar, and a corner pantry. The breakfast nook opens onto a deck and landscaped backyard with flower beds. Upstairs, enjoy a large bonus room, 3 bedrooms including a luxurious primary suite with a 5-pc ensuite (jetted tub, double sinks, standing shower) and walk-in closet, plus a full bath and walk-in laundry room.
The fully developed illegal basement suite has a separate entrance, its own laundry, and additional storage—ideal for extended family or rental potential.
Style, space, and location—this one truly has it all! Don’t miss your chance to view it.
Inclusions: Dishwasher,Dryer,Electric Range,Gas Range,Microwave,Range Hood,Refrigerator,Washer,Washer/Dryer
 49
49


