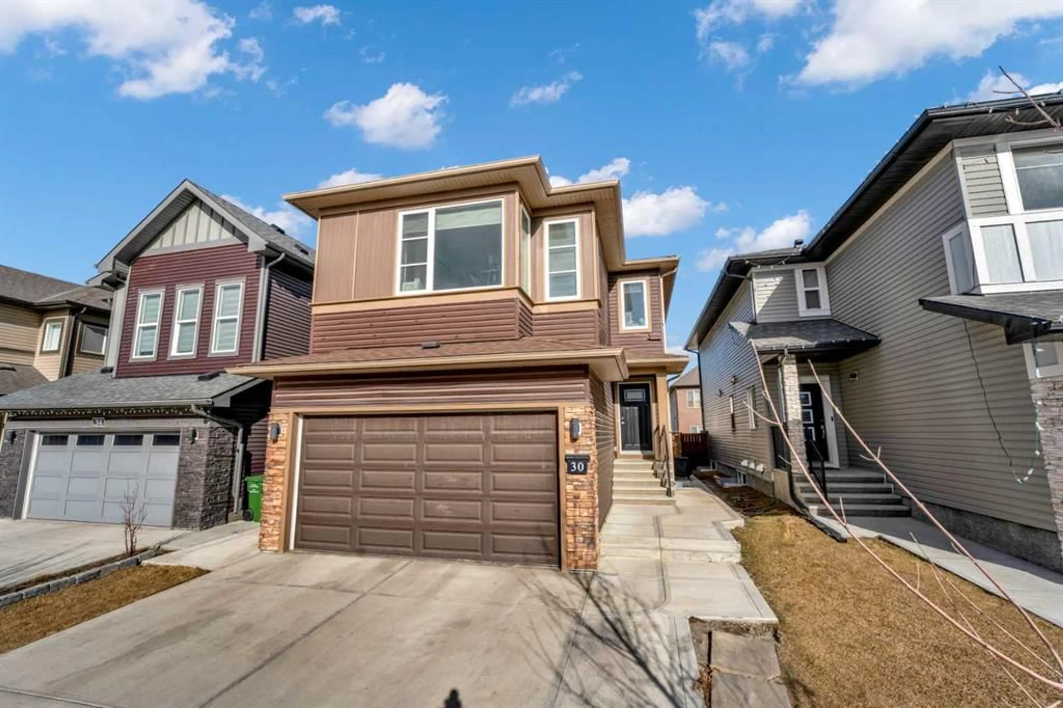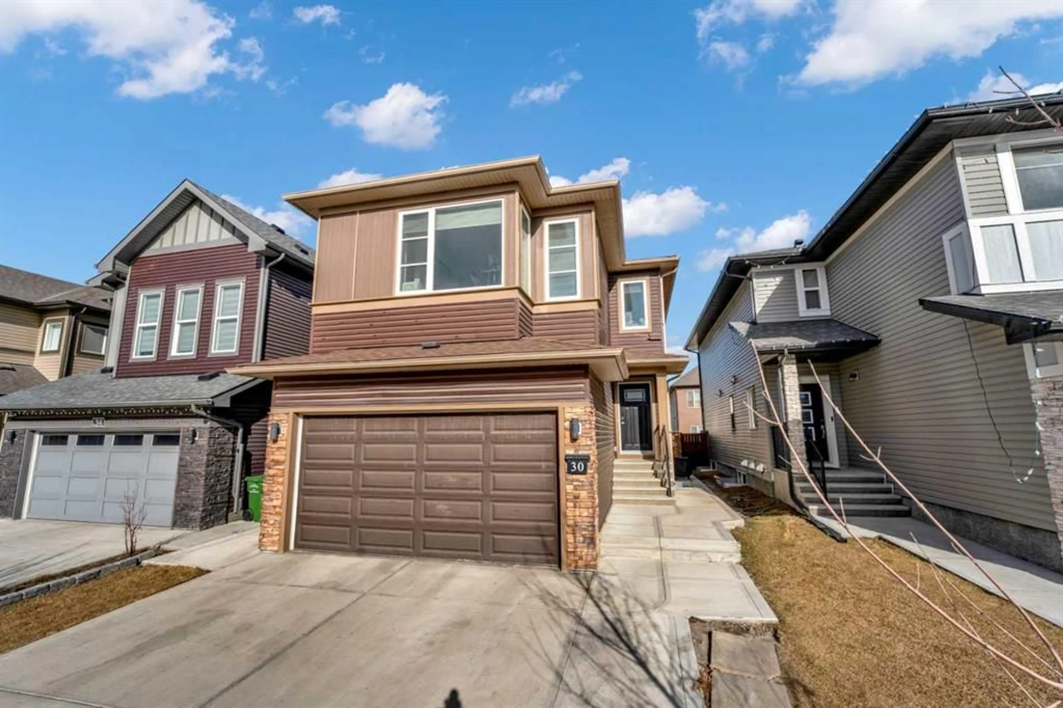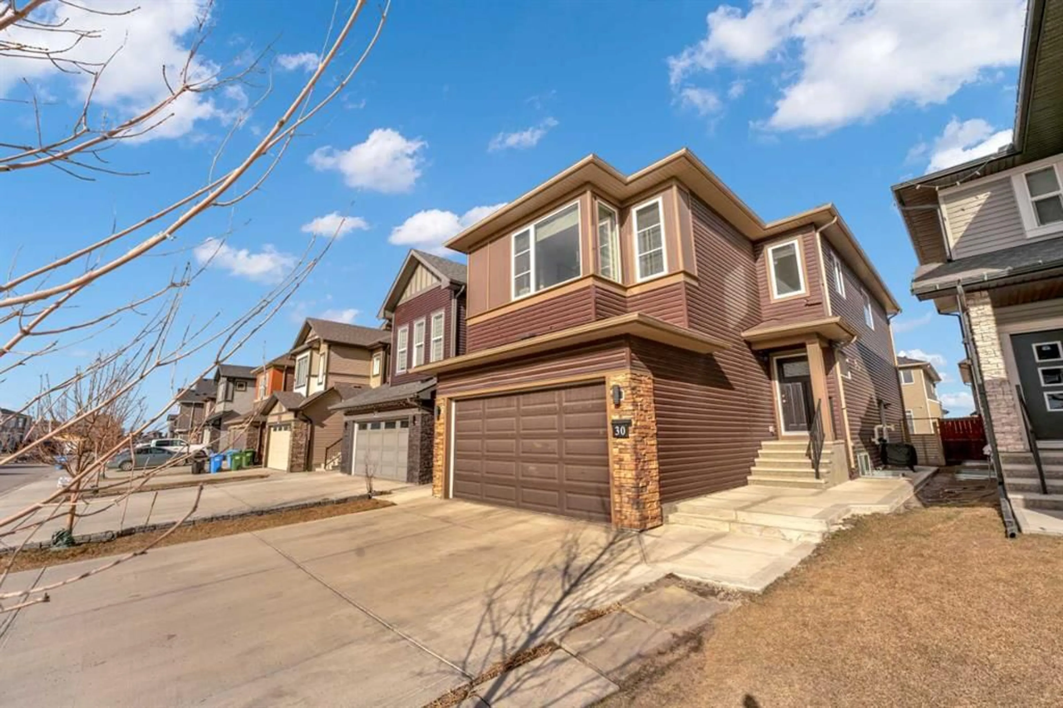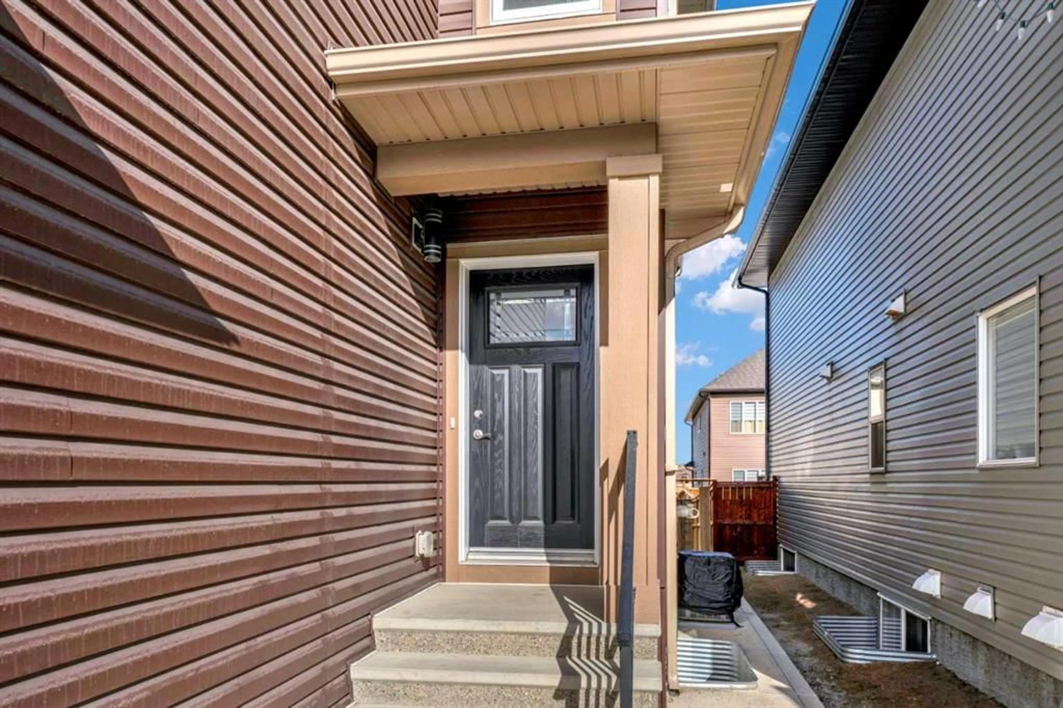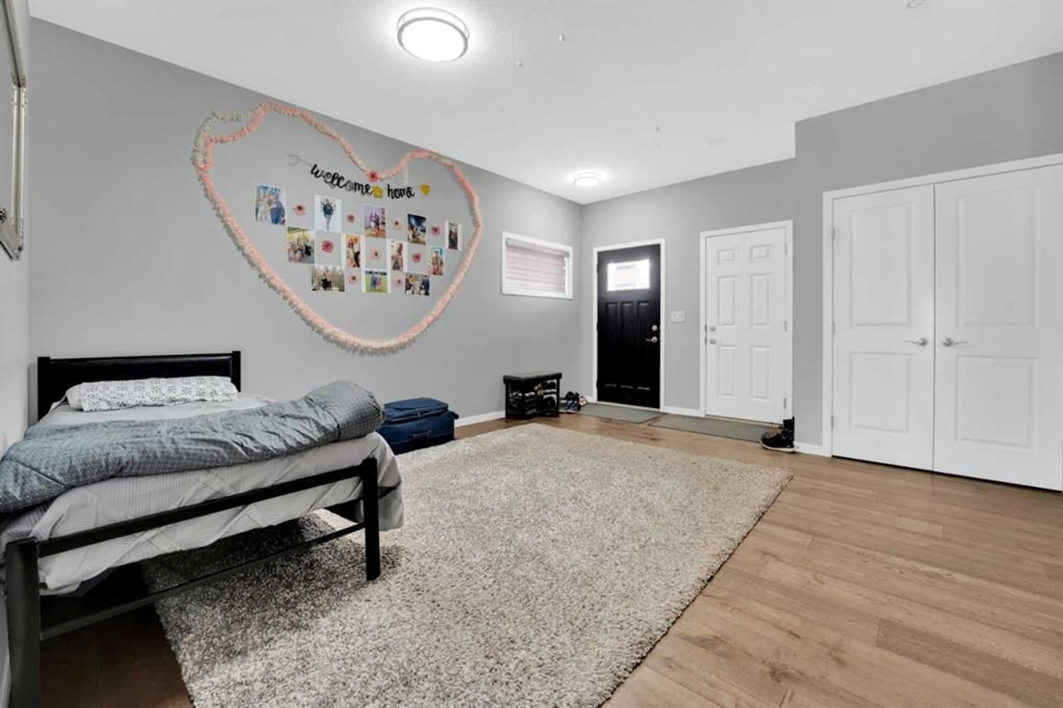30 Savanna Gdns, Calgary, Alberta T3J0Z1
Contact us about this property
Highlights
Estimated ValueThis is the price Wahi expects this property to sell for.
The calculation is powered by our Instant Home Value Estimate, which uses current market and property price trends to estimate your home’s value with a 90% accuracy rate.Not available
Price/Sqft$390/sqft
Est. Mortgage$3,860/mo
Tax Amount (2024)$5,338/yr
Days On Market29 days
Description
*** PRICE REDUCED BY 15000 *** CONVENTIONAL LOT | 2 MASTER BEDROOMS | 6 BEDS 4.5 BATHS | AROUND 3000 SQ. FT. LIVING SPACE | AIR CONDITIONER | FULLY UPGRADED | FENCED | EAST BACKYARD | BASEMENT SIDE ENTRY | REAR DECK | NEAR BUS STOP . Seize the exceptional opportunity to own this beautiful DOUBLE ATTACHED GARAGE HOME , a perfect blend of modern elegance and functional design, nestled in the highly sought-after SAVANNA community. ** Near the Soccer Playground ** Near Shopping Plaza ** Welcome to 30 SAVANNA GARDENS NE , a VERY WELL MAINTAINED PROPERTY waiting to be your next home. This 2019 Built House is fully upgraded with KITCHEN CABINETS , UPGRADED APPLIANCES, FLOOR and CARPET. The main floor offers a spacious living room, dining room, kitchen , spice kitchen , flex room and half bathroom. The upper level offers 4 spacious bedrooms and 3 full bathroom and bonus room including 2 Master bedrooms features walk-in closets and ensuite bathrooms . The upper level laundry is tucked into the hall closet to not take away any living space! Downstairs is finished basement has 2 bedrooms,1 bathroom, kitchen and Recreation room with a separate side entry ! Outside, the great backyard has a plenty of room for a dining set. The comfortable rear Deck is a bonus for a cool summer's . Book a showing at this incredible home today!
Property Details
Interior
Features
Main Floor
2pc Bathroom
2`7" x 6`9"Office
8`0" x 9`11"Dining Room
9`8" x 8`7"Family Room
13`3" x 14`1"Exterior
Features
Parking
Garage spaces 2
Garage type -
Other parking spaces 2
Total parking spaces 4
Property History
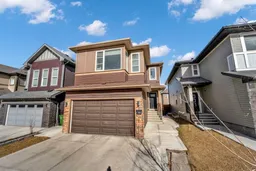 45
45
