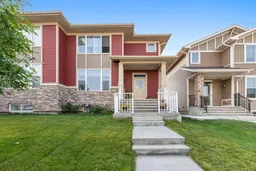Step into this beautifully maintained 3-bedroom, 2.5-bath duplex, ideally located in a HIGHLY DESIRABLE AREA close to schools, commercial establishments, and everyday conveniences. This home offers the perfect blend of comfort, functionality, and future potential. Step inside to an OPEN-CONCEPT main floor that seamlessly combines the kitchen, dining, and living spaces—perfect for entertaining or enjoying family time. The home feels bright, welcoming, and move-in ready. Upstairs, you’ll find THREE SPACIOUS BEDROOMS, including a primary suite with its own ensuite, offering comfort and privacy for the whole family. The home features a TWO-CAR GARAGE, providing both convenience and extra storage. At the back, a deck overlooks the well-maintained yard, giving you the perfect outdoor space for summer barbecues, morning coffee, or simply relaxing in your own private retreat. THE FULLY DEVELOPED BASEMENT is a gem—ready for you to bring your vision to life. Basement consists of rec room, one bedroom and full washroom. This property is not only ideal for growing families looking for a place to call home but also an excellent opportunity for investors seeking a well-kept property in a desirable location. Don’t miss the chance to own this versatile and inviting home that truly has it all—comfort, convenience, and future potential.
Inclusions: Dishwasher,Dryer,Electric Stove,Microwave Hood Fan,Refrigerator,Washer,Window Coverings
 34
34


