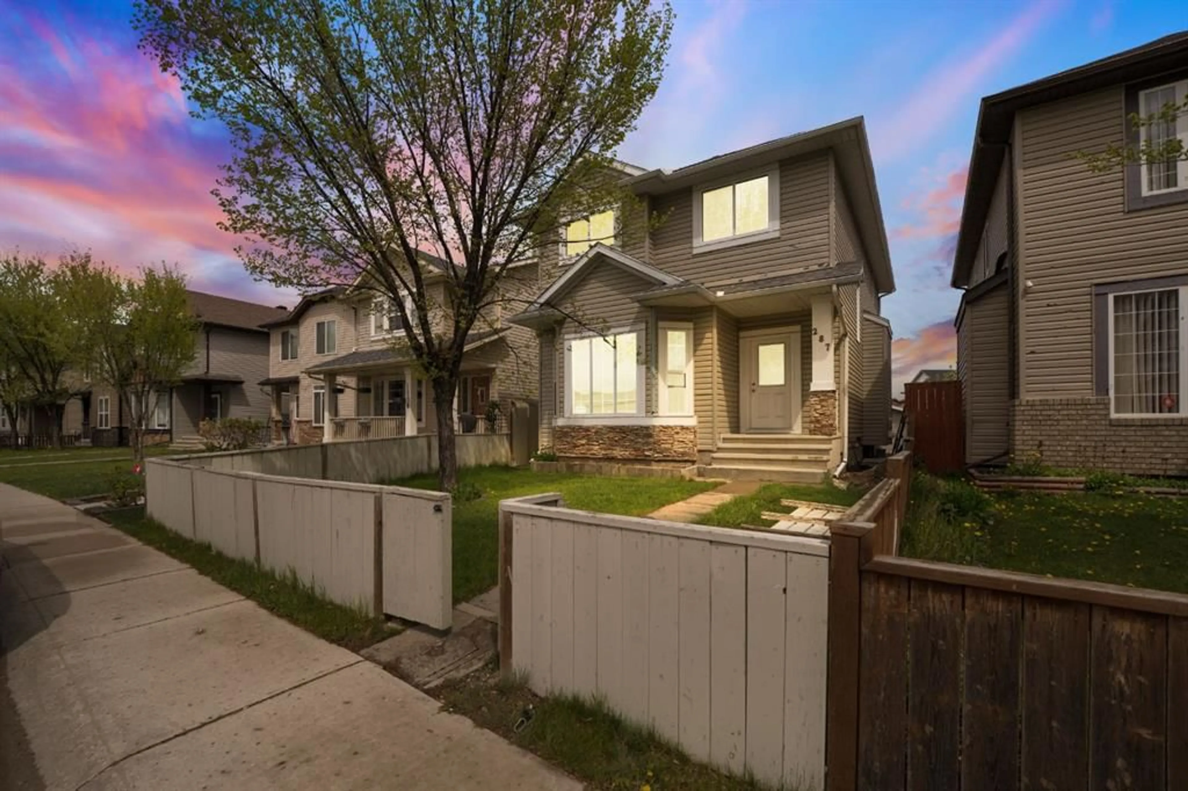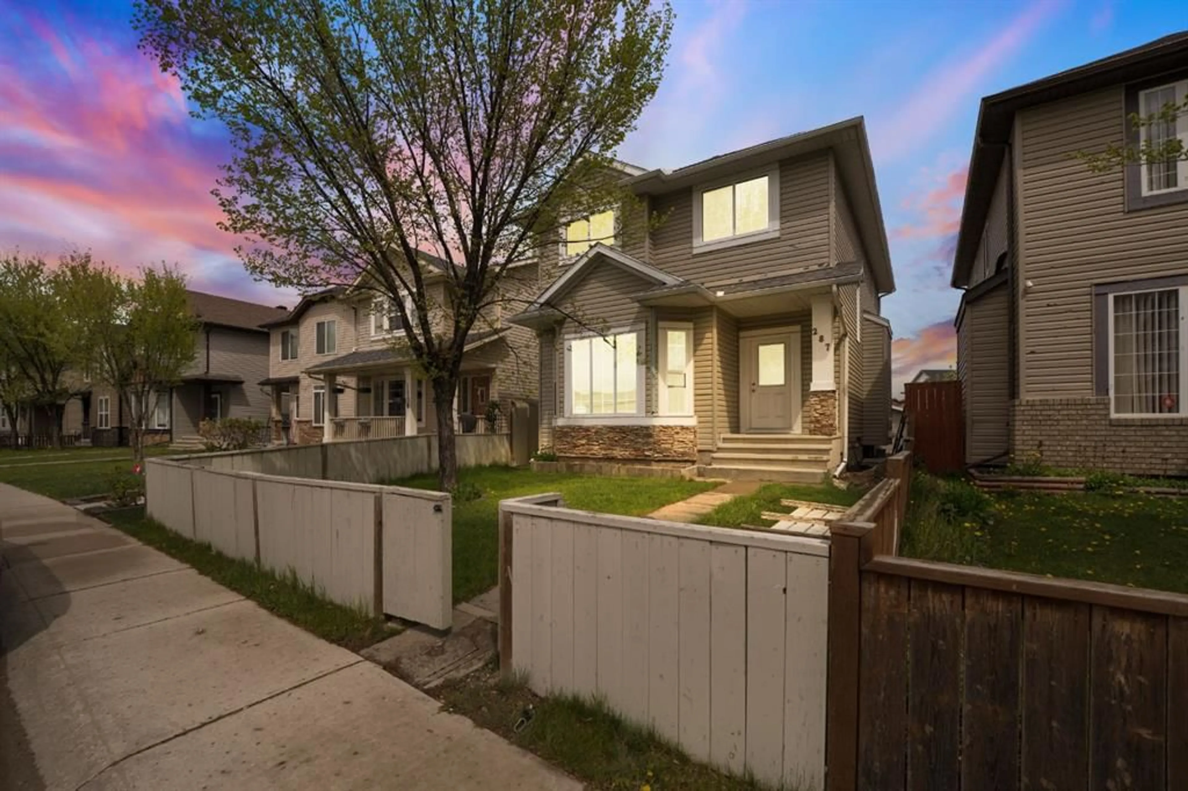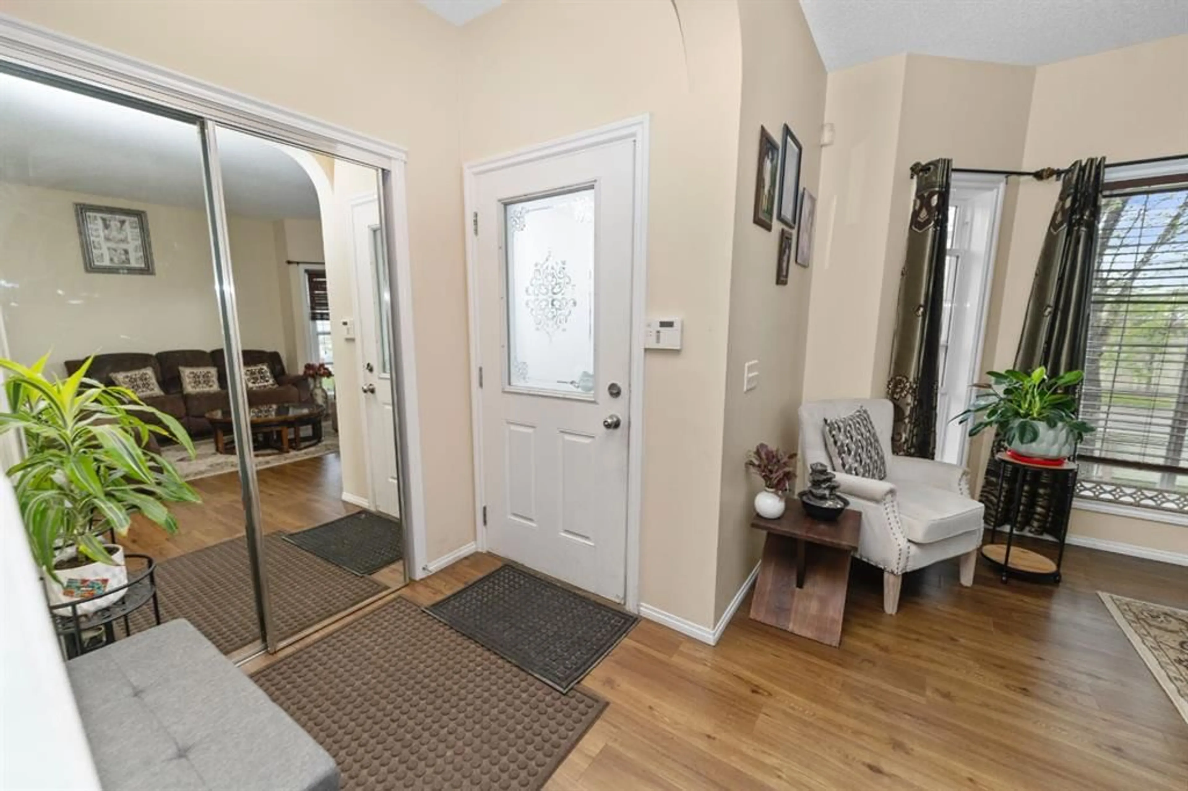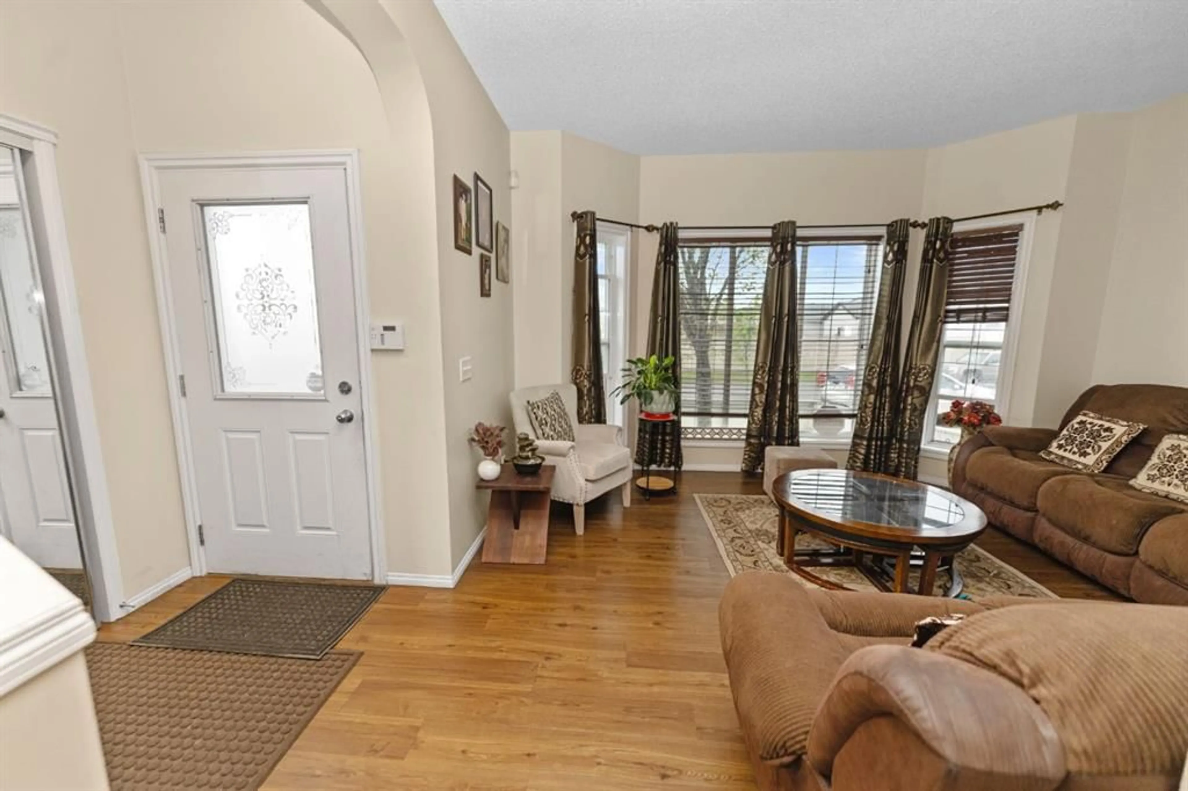287 Saddlebrook Way, Calgary, Alberta T3J0B4
Contact us about this property
Highlights
Estimated ValueThis is the price Wahi expects this property to sell for.
The calculation is powered by our Instant Home Value Estimate, which uses current market and property price trends to estimate your home’s value with a 90% accuracy rate.Not available
Price/Sqft$367/sqft
Est. Mortgage$2,663/mo
Tax Amount (2024)$3,717/yr
Days On Market2 days
Description
Welcome to this spacious and well-maintained two-storey home featuring a highly functional layout, perfect for modern family living. The main floor boasts both a separate family room and formal living room, ideal for entertaining or relaxing. Enjoy meals in the dedicated dining area or at the convenient breakfast bar. A cozy fireplace and 9-foot ceilings add warmth and a sense of openness throughout the space. The stunning, oversized kitchen is a highlight, offering ample counter space, a walk-in pantry, a bright breakfast nook, and a charming bay window that fills the room with natural light. Upstairs, you’ll find four generous bedrooms and two full bathrooms, while a half bath serves the main level. The basement includes a separate entry and one finished room, providing potential for a guest suite, home office, or additional living space. Located in the desirable Saddlestone neighborhood, this home is within walking distance to a beautiful lake, parks, schools, and transit. The fully fenced yard ensures privacy, and the detached oversized garage offers plenty of storage and parking. Combining comfort, space, and convenience, this home is a must-see. Book your private viewing today!
Property Details
Interior
Features
Second Floor
4pc Bathroom
8`1" x 4`11"4pc Ensuite bath
8`1" x 8`2"Bedroom
10`1" x 11`2"Bedroom
10`5" x 9`10"Exterior
Features
Parking
Garage spaces 2
Garage type -
Other parking spaces 0
Total parking spaces 2
Property History
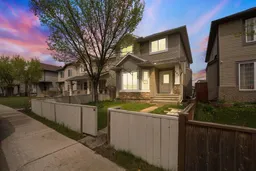 34
34
