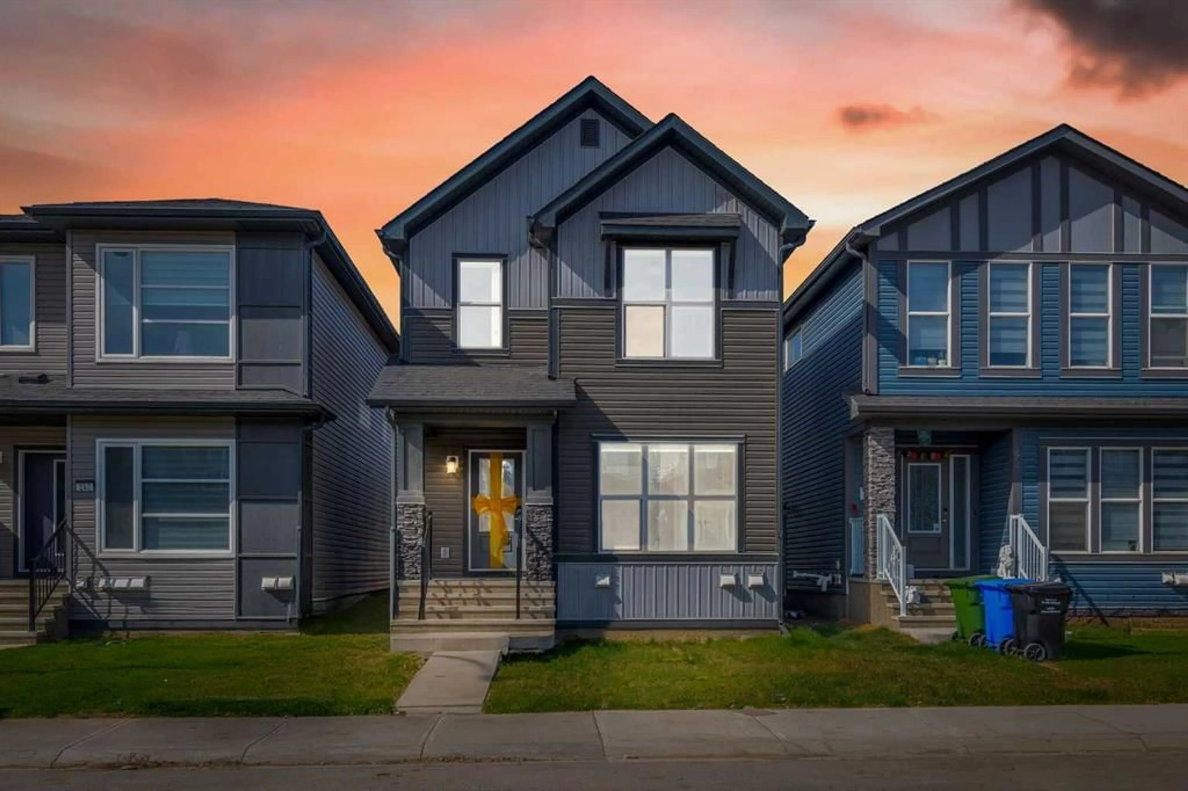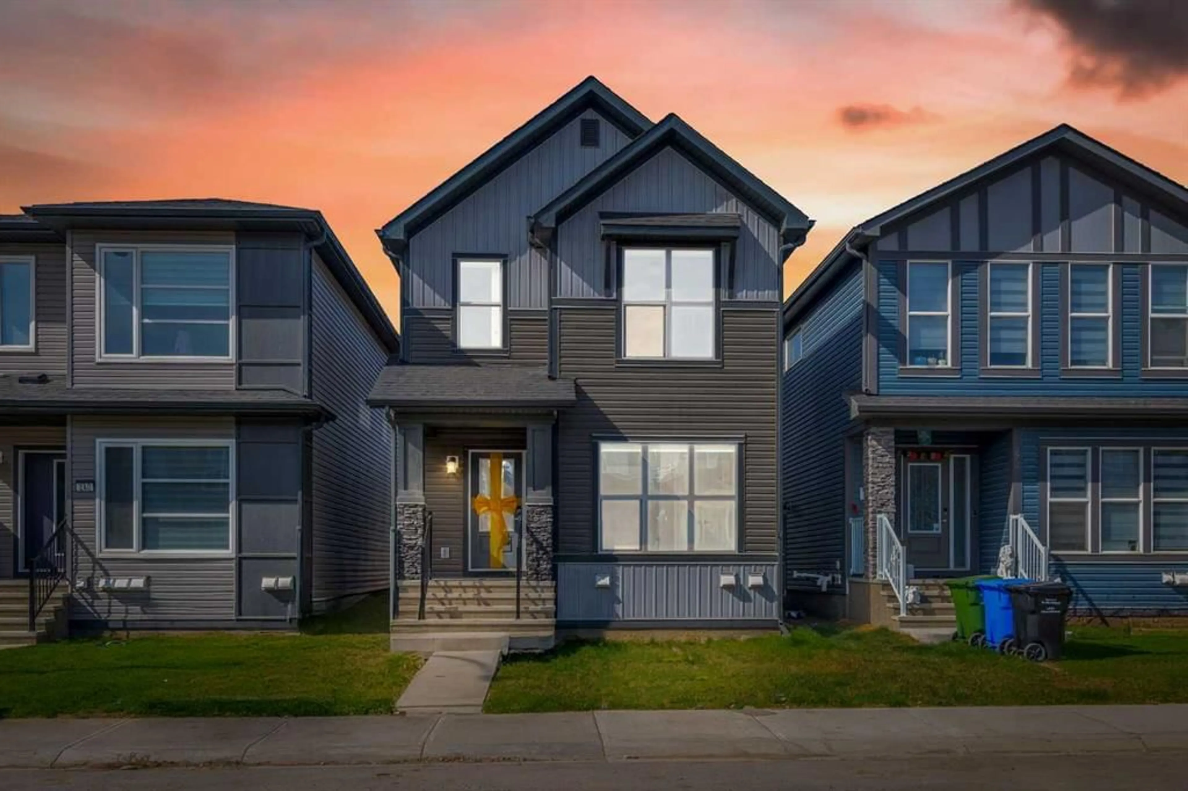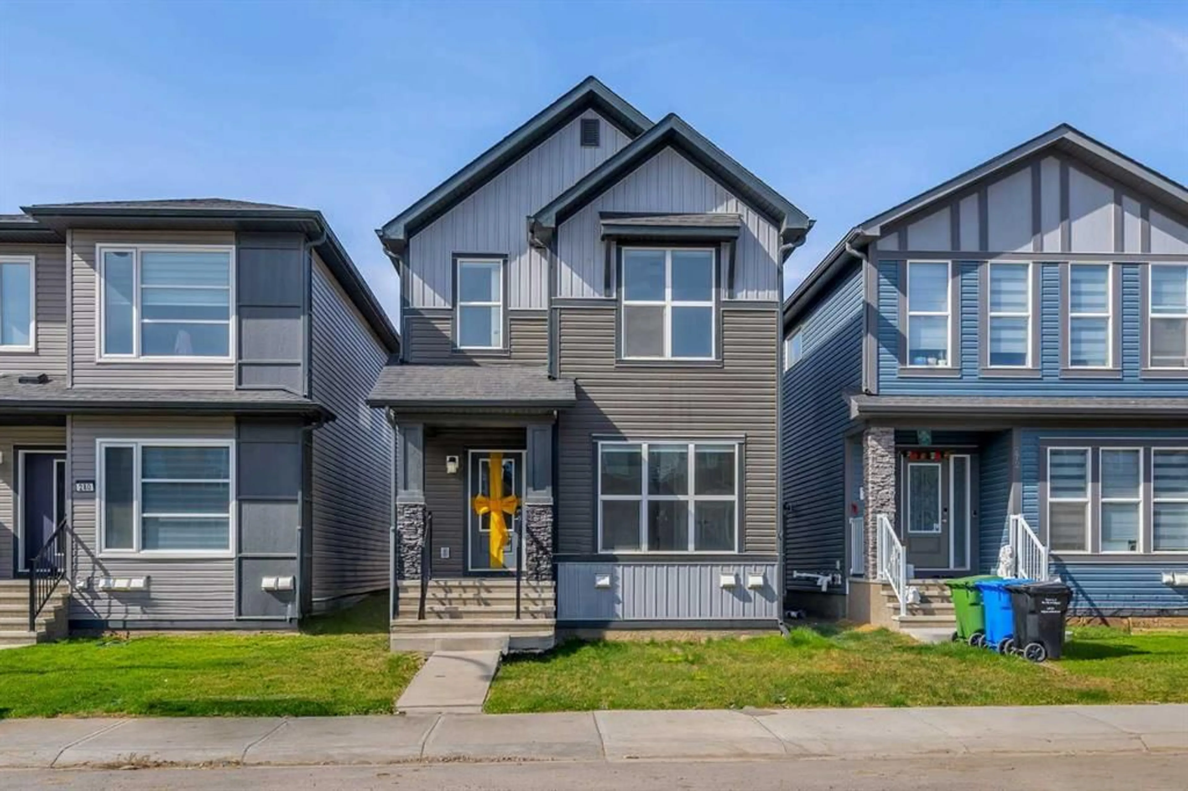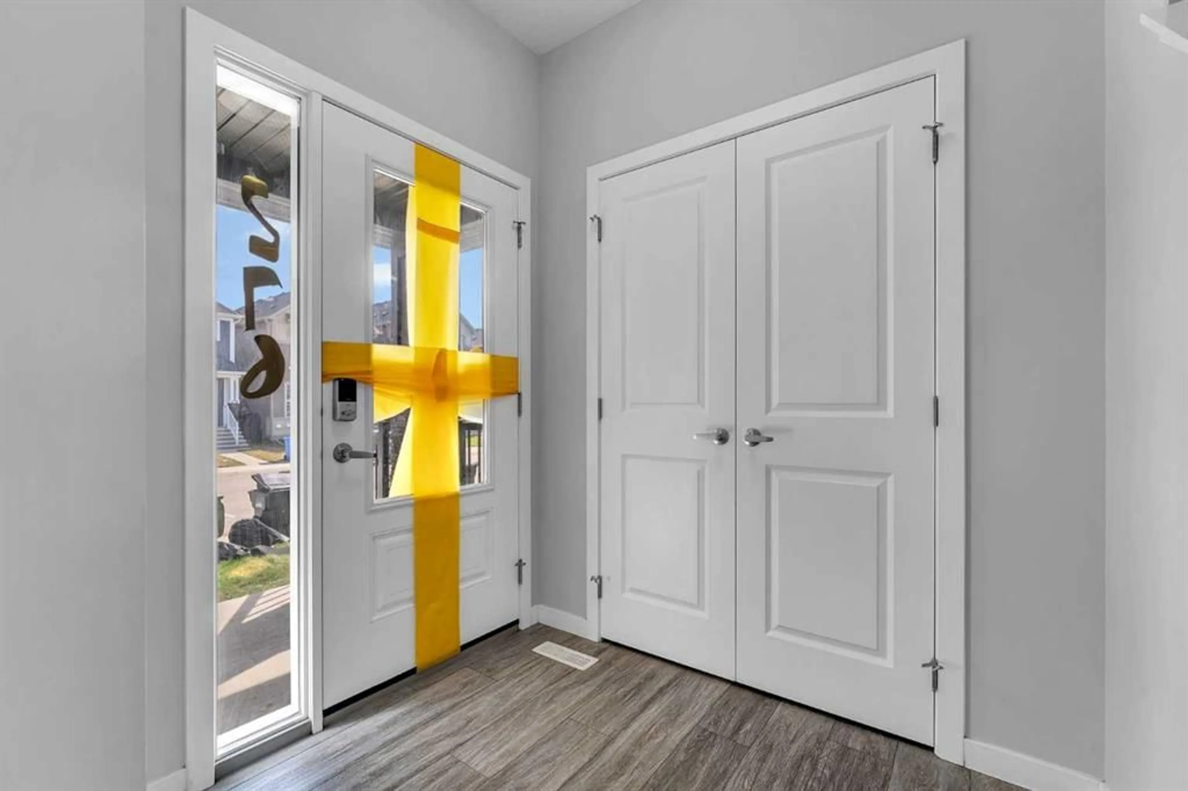276 Savanna Terr, Calgary, Alberta T3J 5P2
Contact us about this property
Highlights
Estimated ValueThis is the price Wahi expects this property to sell for.
The calculation is powered by our Instant Home Value Estimate, which uses current market and property price trends to estimate your home’s value with a 90% accuracy rate.Not available
Price/Sqft$410/sqft
Est. Mortgage$3,178/mo
Tax Amount (2024)$2,263/yr
Days On Market37 days
Description
Welcome to this exquisite 2023-built detached residence, nestled in the highly desirable Savanna community of Calgary, offering over 2,500 sq ft of sophisticated living space. The main floor is thoughtfully designed with a versatile bedroom and a sleek 3-piece bathroom, perfect for accommodating guests or multigenerational living. The gourmet kitchen is a culinary masterpiece, featuring luxurious quartz countertops, premium stainless steel appliances—including a built-in microwave and a state-of-the-art French door refrigerator—and an elegant tile backsplash, all seamlessly flowing into an expansive dining area and a luminous living room, ideal for both relaxation and entertaining. Ascend to the upper level, where the opulent primary suite awaits, complete with a walk-in closet and a spa-inspired 4-piece ensuite. Two additional generously sized bedrooms, another well-appointed 4-piece bathroom, a spacious bonus room, and convenient upper-level laundry further enhance this level. The fully finished, legal basement suite, meticulously crafted by the original builder, includes two spacious bedrooms, a full bathroom, a modern kitchen, a welcoming living area, a separate entrance, and private laundry—perfect for extended family or lucrative rental income. This home is equipped with dual hot water tanks, dual furnaces, and a separate electrical panel for the basement suite, ensuring optimal functionality. Outside, the low-maintenance landscaping and striking concrete front steps complete the home, offering a harmonious blend of refined upgrades and practical design for effortless living.
Property Details
Interior
Features
Main Floor
3pc Bathroom
7`8" x 4`11"Bedroom
10`11" x 12`3"Dining Room
10`11" x 10`10"Kitchen
7`10" x 17`11"Exterior
Parking
Garage spaces -
Garage type -
Total parking spaces 2
Property History
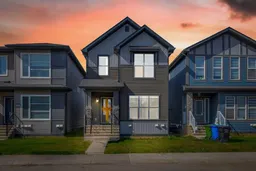 45
45
