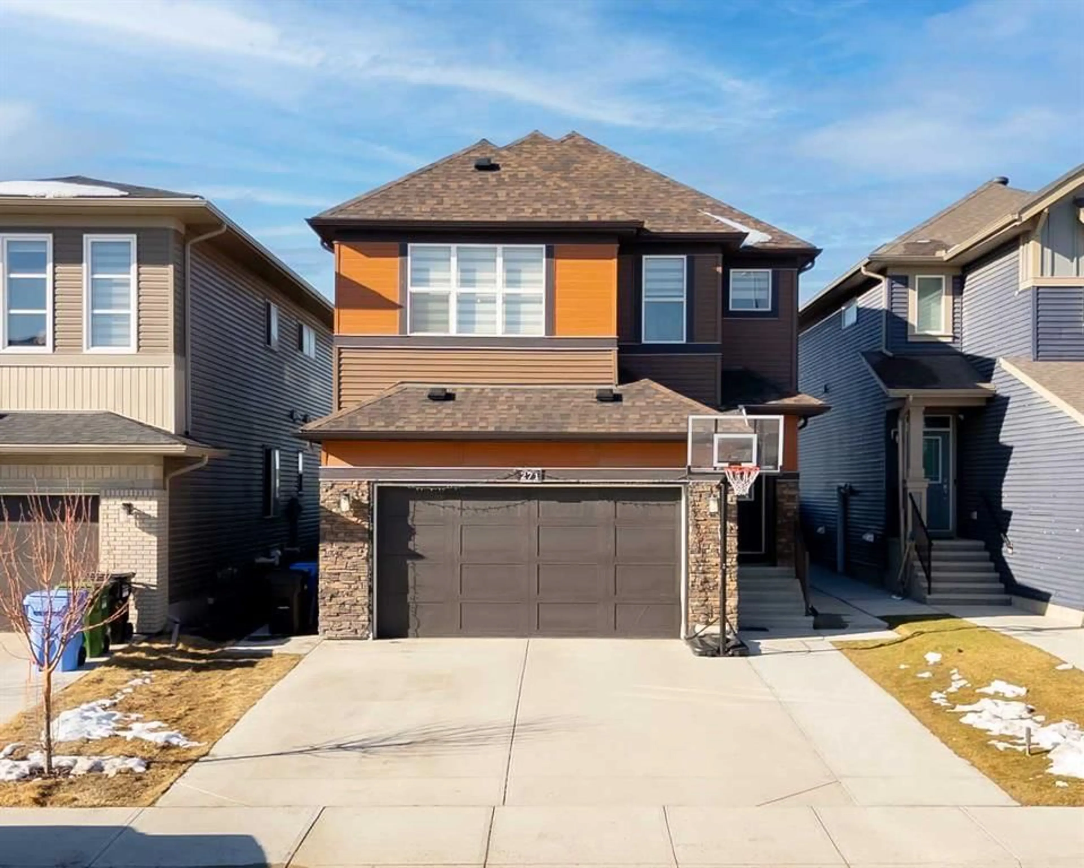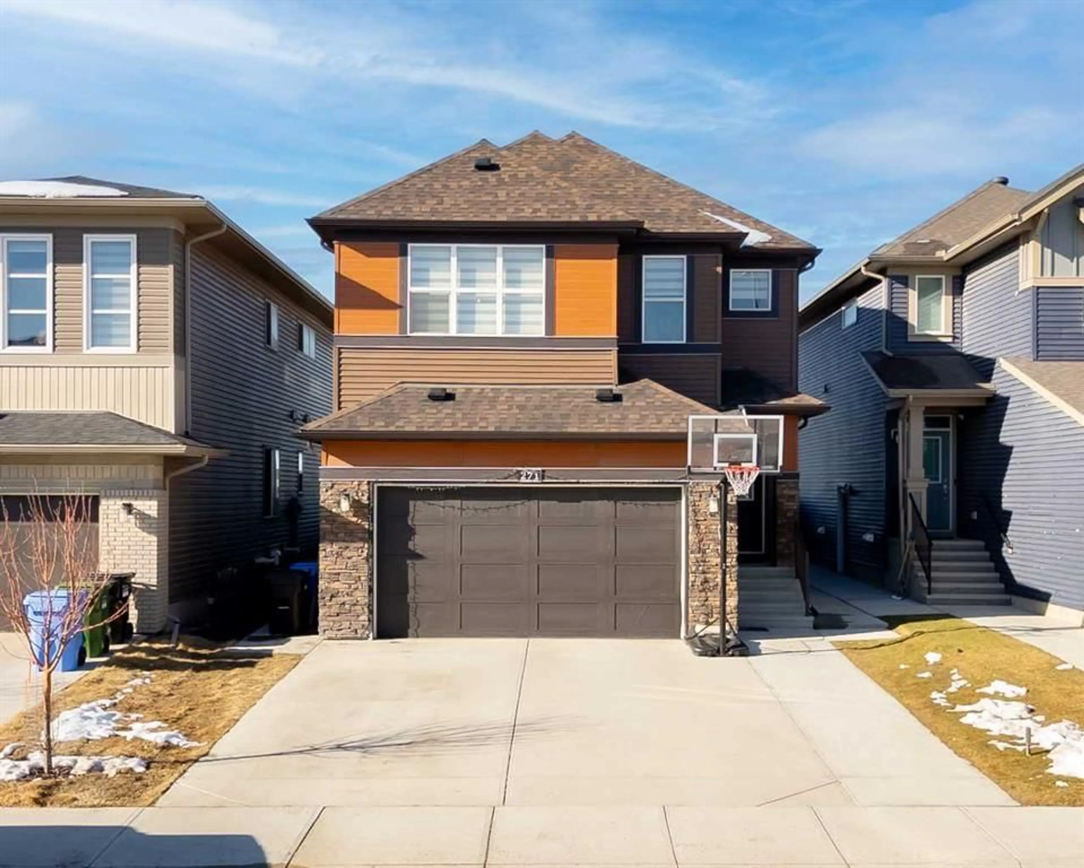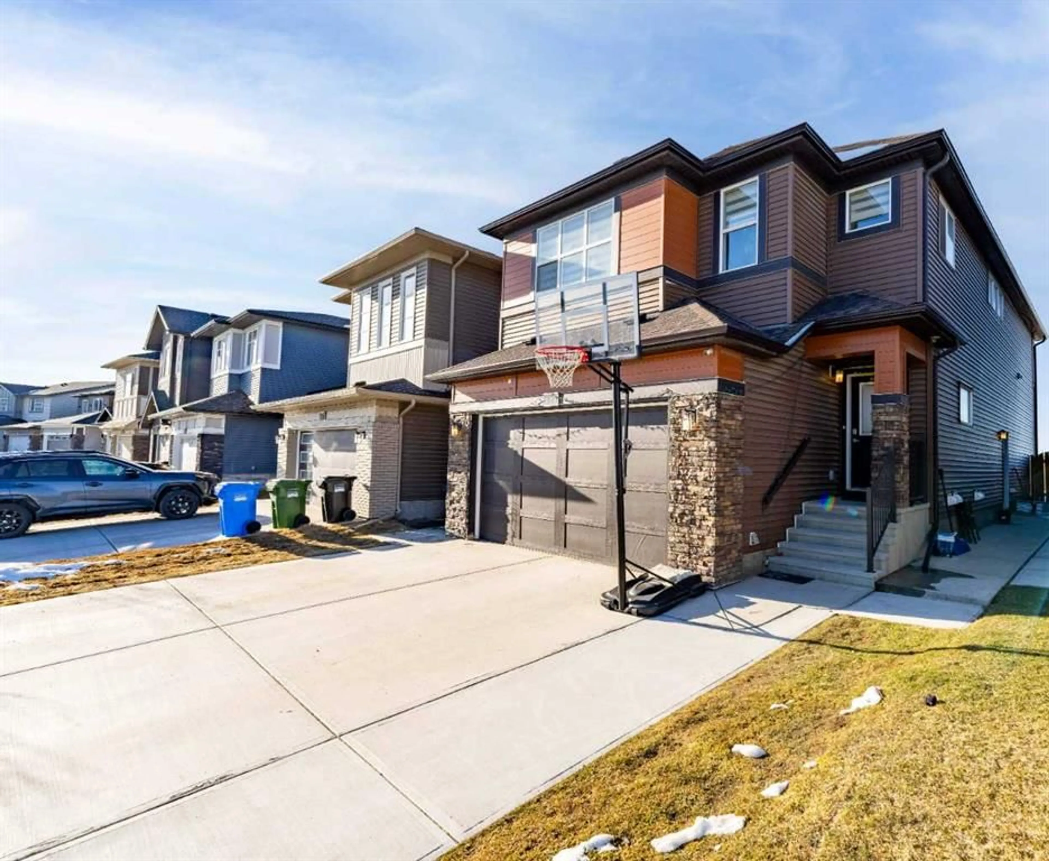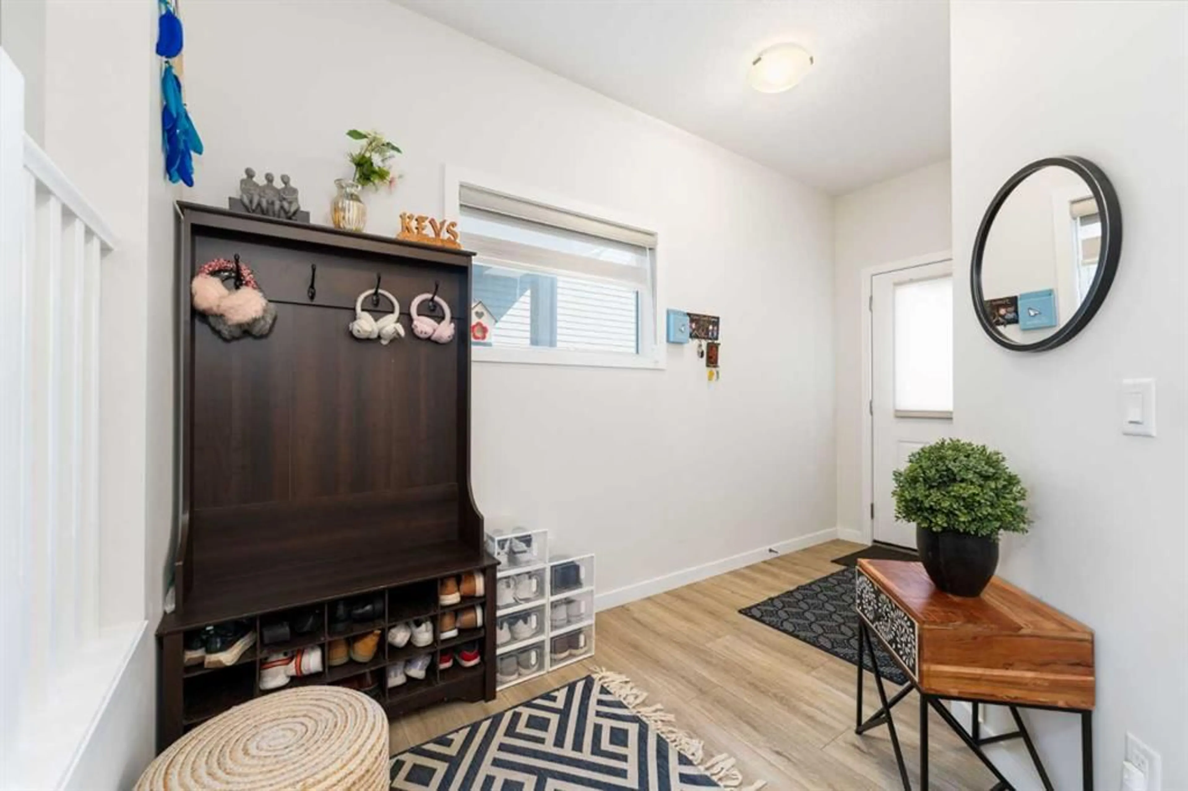271 Savanna Way, Calgary, Alberta T3J2H6
Contact us about this property
Highlights
Estimated ValueThis is the price Wahi expects this property to sell for.
The calculation is powered by our Instant Home Value Estimate, which uses current market and property price trends to estimate your home’s value with a 90% accuracy rate.Not available
Price/Sqft$366/sqft
Est. Mortgage$4,079/mo
Tax Amount (2024)$5,912/yr
Days On Market1 day
Description
This beautiful detached home in the prestigious Savanna community is a masterpiece of modern luxury, designed for both elegance and everyday comfort. The main floor welcomes you with a spacious dual living room featuring custom cabinetry, a cozy fireplace, and a stylish accent wall—perfect for entertaining. A convenient bedroom with a full washroom and standing shower offers flexibility, ideal for guests or elderly family members. The gourmet chef’s kitchen is a dream, complete with a chimney hood, gas cooktop, built-in appliances, and a sleek spice kitchen with an additional gas range, sink, and ample cabinet space. A well-organized pantry provides even more storage.Upstairs, a grand bonus room with vaulted ceilings creates a stunning theater-like retreat. The lavish primary bedroom boasts a spa-like 5-piece ensuite with a soaker tub, walk-in shower, double vanity, and banker drawers, along with a massive custom walk-in closet. A second primary bedroom offers versatility, while two additional bedrooms and a family bathroom ensure plenty of space. The laundry room includes extra cabinets for added convenience.The fully legal basement suite is bright and spacious, featuring large windows, an open-concept living area, a well-equipped kitchen, two bedrooms, a full bathroom, and laundry facilities—plus a separate storage room for the owner’s use without disturbing tenants. Outside, the property shines with a beautifully landscaped backyard, a stylish paver patio, concrete pads on both sides, and central air conditioning for year-round comfort.Homes like this are rare—don’t miss your chance! Call your favorite realtor now to schedule a private viewing.
Property Details
Interior
Features
Main Floor
3pc Bathroom
7`9" x 4`11"Dining Room
11`11" x 7`5"Kitchen
14`6" x 11`11"Living Room
13`0" x 14`7"Exterior
Features
Parking
Garage spaces 2
Garage type -
Other parking spaces 2
Total parking spaces 4
Property History
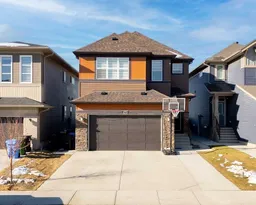 48
48
