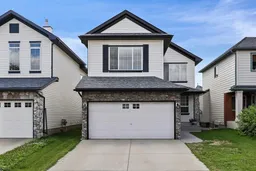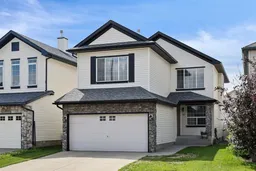Proudly owned by the original owner, this specious home offers over 2,000 square feet of comfortable living space in the heart of Saddleridge — one of Northeast Calgary’s most vibrant and family-friendly communities. This is one of the largest homes in the neighbourhood and it is attractively priced to sell. Just steps away from schools, shopping, restaurants, parks, Airport and the Saddletowne LRT station, this location provides unmatched convenience for commuting and daily life.
Inside, the main floor welcomes you with a bright and functional open-concept layout designed for modern living. You’ll find a versatile front den — perfect as a home office, study area, or quiet reading nook. The heart of the home features well-appointed and specious kitchen , generous dining area, and a cozy living room filled with natural light. A convenient main floor laundry room adds everyday practicality.
Upstairs, a large bonus room offers the ideal hangout spot for a family lounge, kids’ playroom, or media space. You will also find three well sized bedrooms, including relaxing primary retreat with its own 4-piece ensuite and walk-in closet, while the second bathroom serves the other bedrooms with ease.
A double front-attached garage ensures comfort and convenience all year-round and the large unfinished basement, offering a blank canvas for future development — whether you’re dreaming of a home gym, games room, or extra living space.
Tucked away on a quiet street in a welcoming neighborhood, this home delivers timeless value, lasting comfort, and the perfect space to create your next chapter and make new memories.
Inclusions: Dishwasher,Dryer,Electric Stove,Garage Control(s),Range Hood,Refrigerator,Washer,Window Coverings
 41
41



