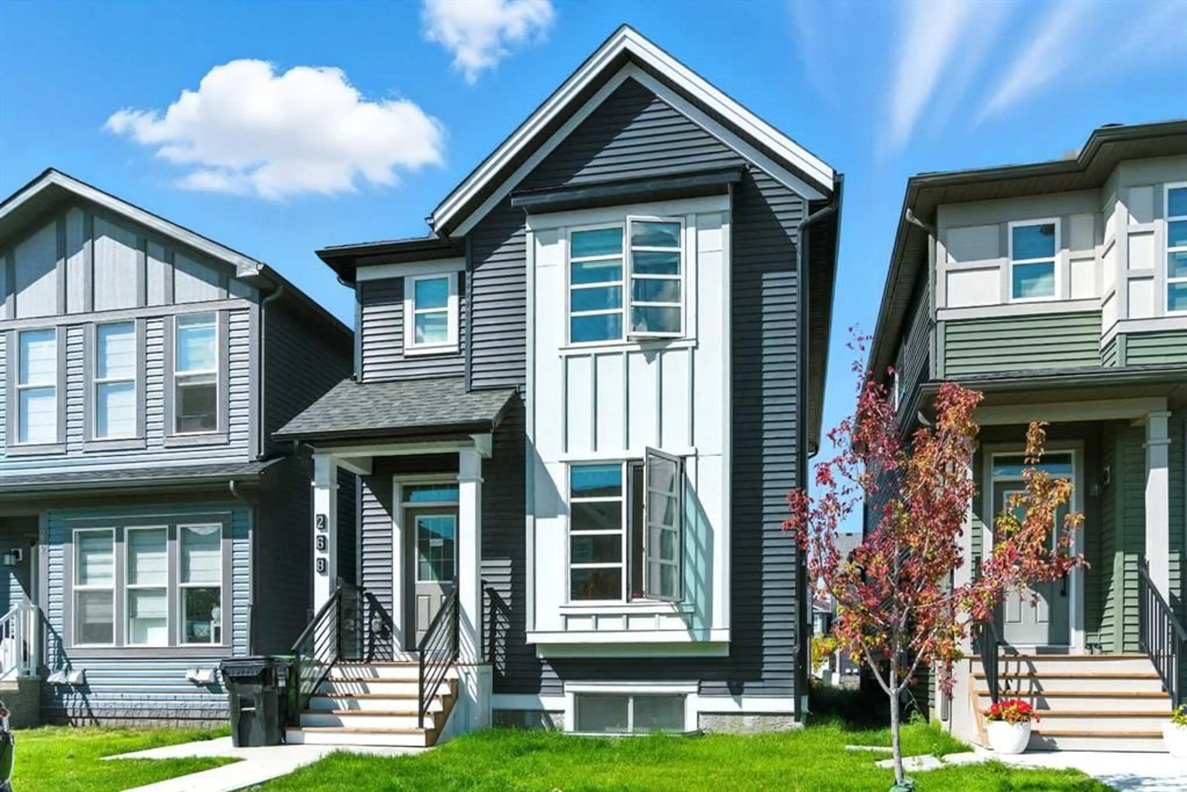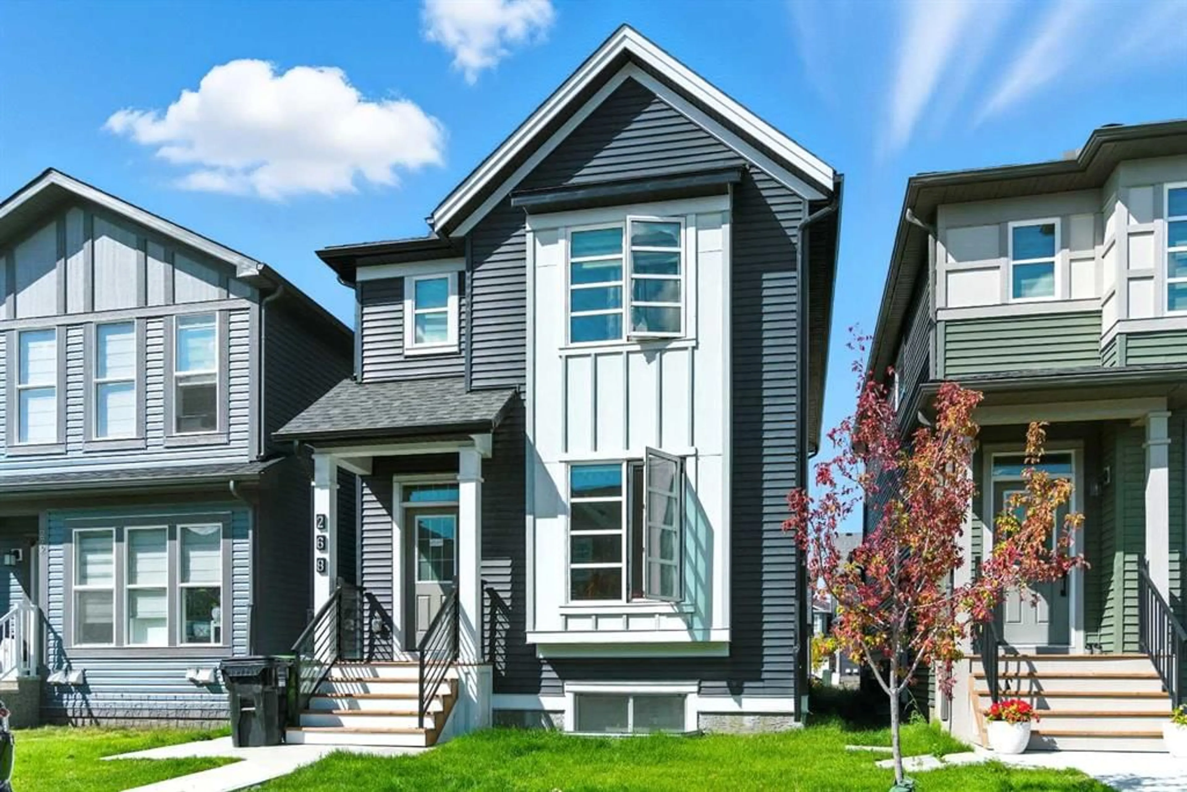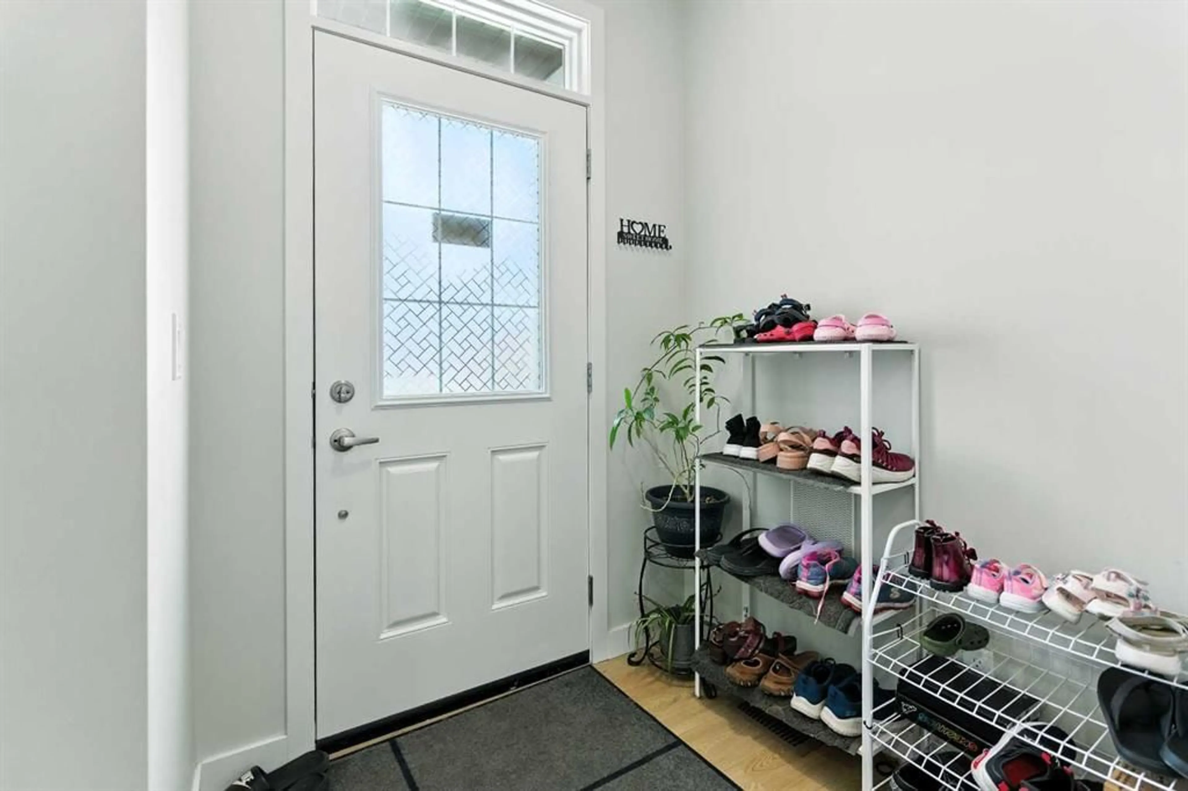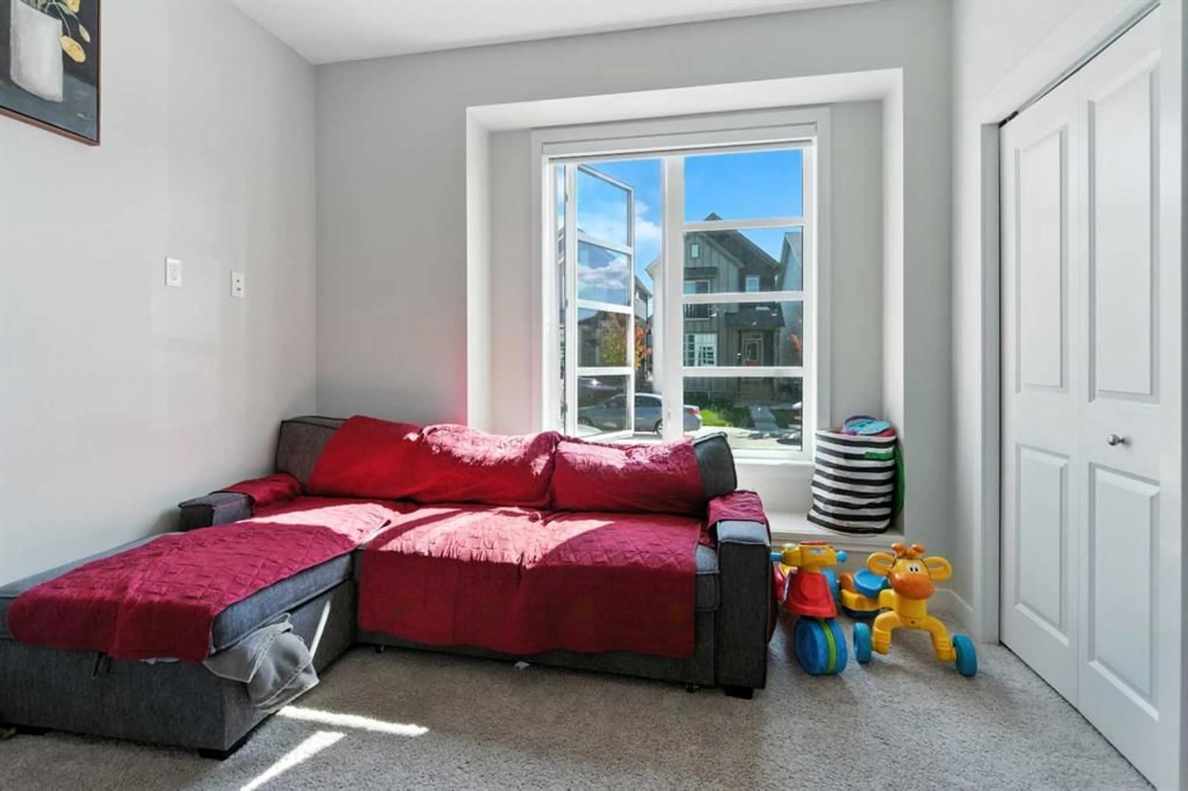268 Savanna Terr, Calgary, Alberta T3J 4B6
Contact us about this property
Highlights
Estimated valueThis is the price Wahi expects this property to sell for.
The calculation is powered by our Instant Home Value Estimate, which uses current market and property price trends to estimate your home’s value with a 90% accuracy rate.Not available
Price/Sqft$468/sqft
Monthly cost
Open Calculator
Description
Welcome to this exquisite 2024-built detached residence, nestled in the highly desirable Savanna community of Calgary, offering over 2,300 sq ft of sophisticated living space. The main floor is thoughtfully designed with a versatile bedroom and a sleek 3-piece bathroom, perfect for accommodating guests or multigenerational living. The gourmet kitchen is a culinary masterpiece, featuring luxurious quartz countertops, premium stainless steel appliances—including a built-in microwave and a state-of-the-art French door refrigerator—and an elegant tile backsplash, all seamlessly flowing into an expansive dining area and a luminous living room, ideal for both relaxation and entertaining. Ascend to the upper level, where the opulent primary suite awaits, complete with a walk-in closet and a 4-piece ensuite. Two additional generously sized bedrooms, another well-appointed 4-piece bathroom, a spacious bonus room, and convenient upper-level laundry further enhance this level. The fully finished, 2 bedrooms legal basement suite , meticulously crafted by the original builder, a full bathroom, a modern kitchen, a welcoming living area, a separate entrance, and private laundry—perfect for extended family or lucrative rental income. Outside, the low-maintenance landscaping and striking concrete front steps complete the home along with the 2-car oversize garage 22 feet by 22 feet, offering a harmonious blend of refined upgrades and practical design for effortless. Please book this beautiful home before it's gone.
Property Details
Interior
Features
Main Floor
Bedroom
10`10" x 11`9"4pc Bathroom
7`5" x 5`0"Kitchen
12`11" x 5`7"Dining Room
11`2" x 10`3"Exterior
Features
Parking
Garage spaces 2
Garage type -
Other parking spaces 0
Total parking spaces 2
Property History
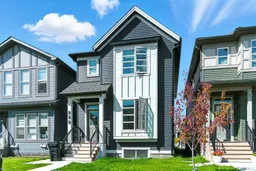 42
42
