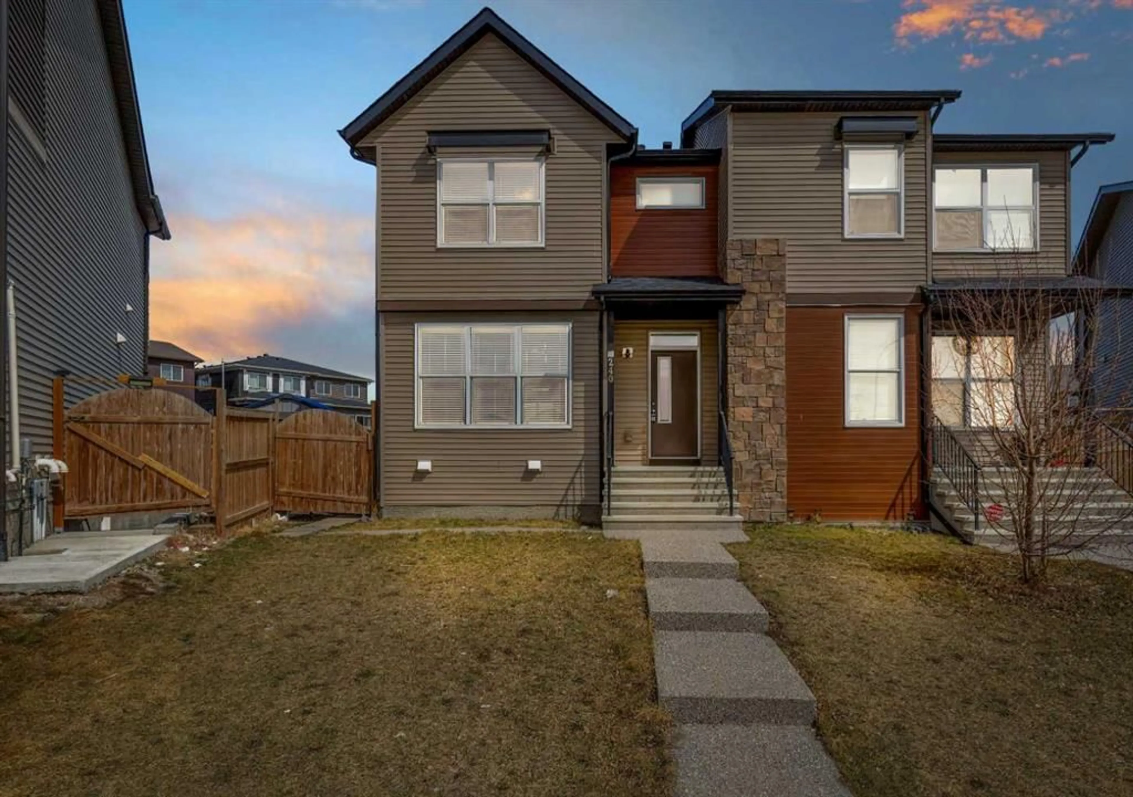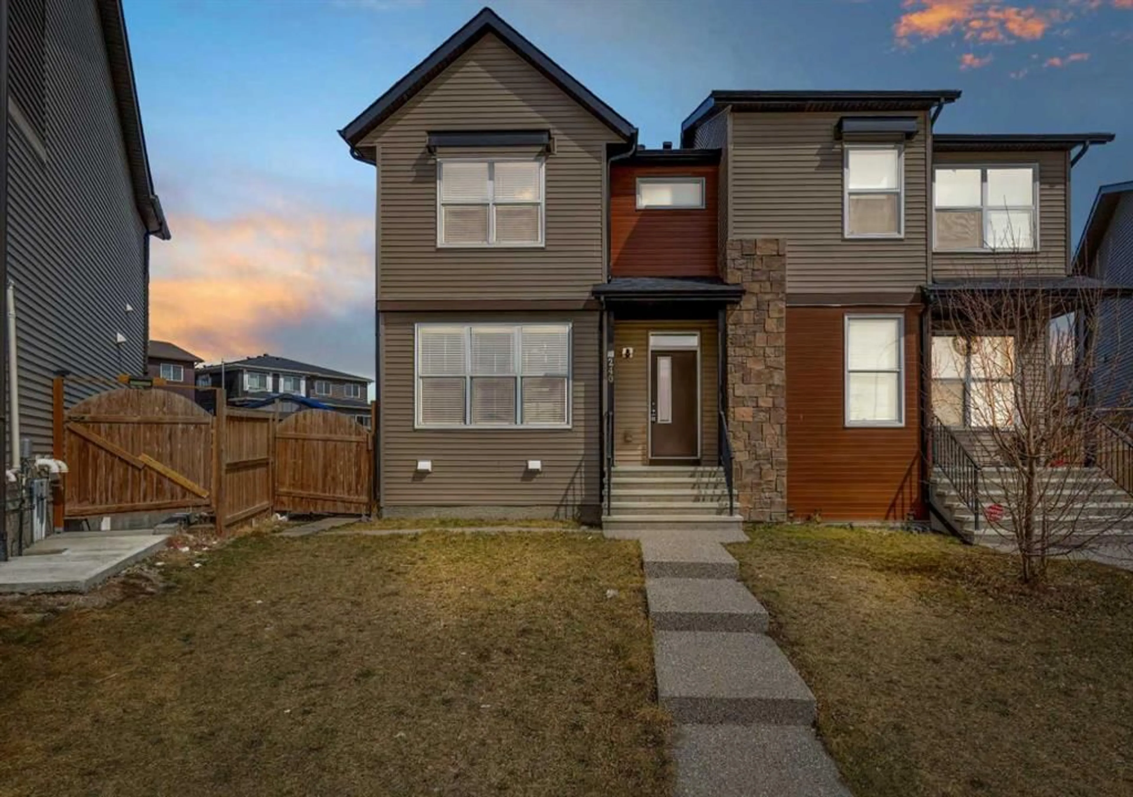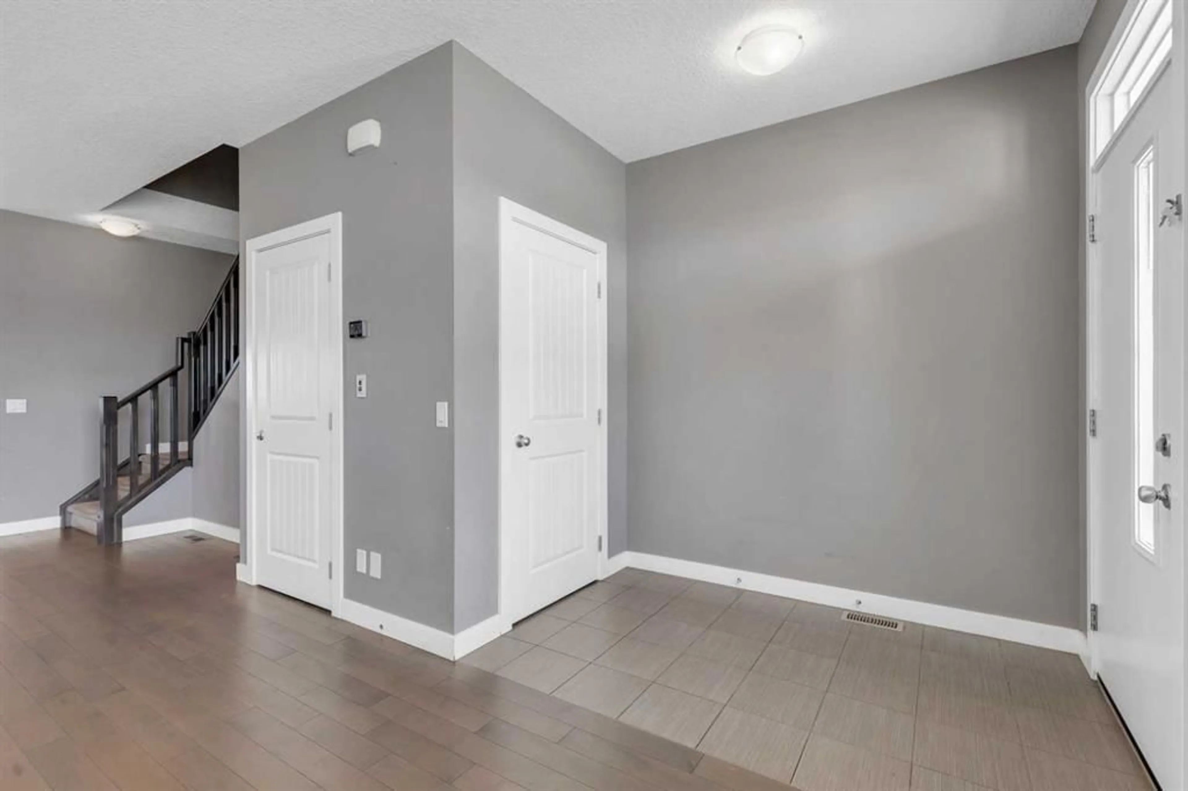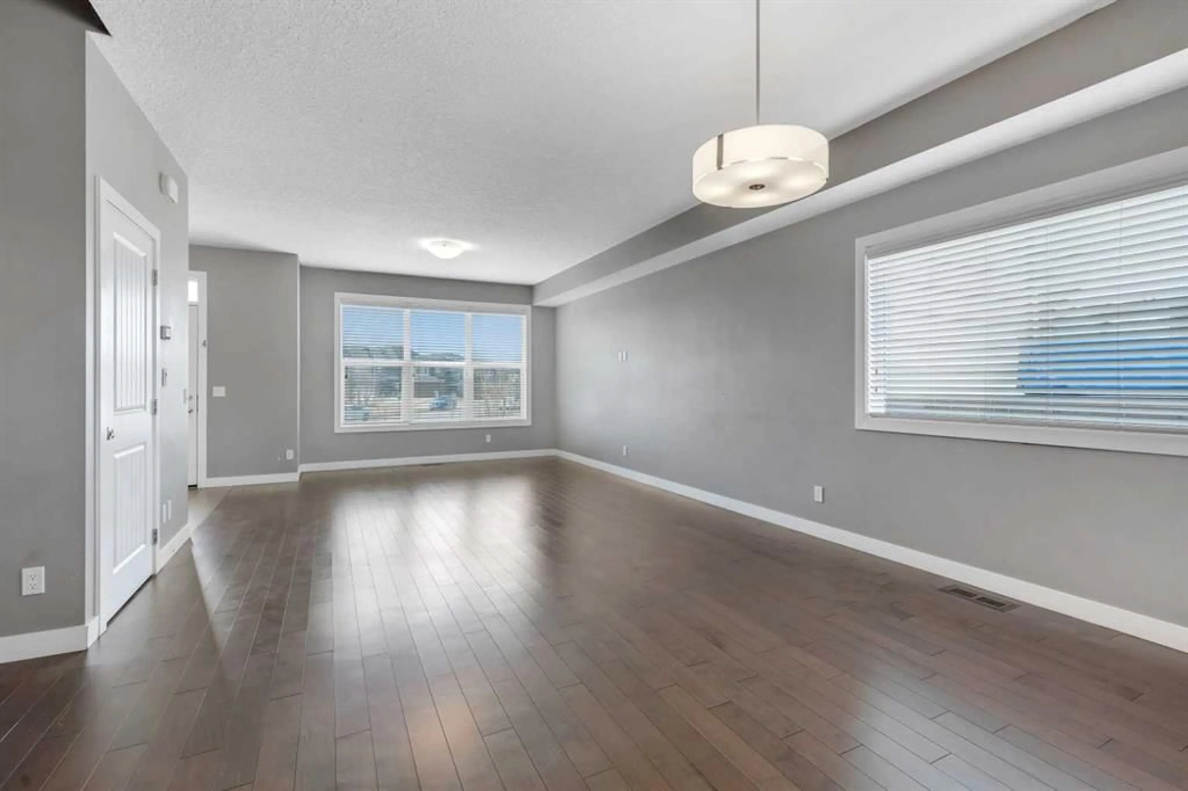240 Savanna Rd, Calgary, Alberta T3N 1B4
Contact us about this property
Highlights
Estimated valueThis is the price Wahi expects this property to sell for.
The calculation is powered by our Instant Home Value Estimate, which uses current market and property price trends to estimate your home’s value with a 90% accuracy rate.Not available
Price/Sqft$414/sqft
Monthly cost
Open Calculator
Description
Beautiful Upgraded Duplex with Legal Basement Suite in Saddle Ridge Savanna! Welcome to this exceptional duplex located on the lively Savanna Boulevard in the highly sought-after Saddle Ridge Savanna community. Offering a perfect blend of comfort, upgrades, and income potential, this home is ideal for families and investors alike. The main level features a bright, open-concept layout with soaring 9' ceilings, upgraded laminate flooring, granite countertops, elegant wooden stair railings, and stainless steel appliances — all designed for modern living. Upstairs, you'll find three spacious bedrooms, including a primary suite with a private ensuite bathroom. Both the ensuite and the main bath are finished with granite countertops. For added convenience, the laundry is also located on the upper floor. The fully developed, legal basement suite boasts its own separate entrance, a full kitchen, in-suite laundry, a generous bedroom, and a full bathroom. Premium builder upgrades include 9' ceilings and three egress windows, enhancing both space and safety. Recent exterior improvements include new shingles, siding, eavestroughs, and new window screens are on the way. Situated on a large 500 square meter lot, this property offers incredible future potential — including the possibility of building a legal carriage suite above a garage (subject to city approval). Prime Location: Steps from playgrounds, Savanna Bazaar, Saddle Towne Circle, and public transit Close to the LRT station and a short 10-minute drive to YYC Airport Easy access to Stoney Trail for seamless commuting Don’t miss this rare opportunity to own a fully upgraded home with a legal income-generating suite and room for future development in one of Calgary’s fastest-growing communities.
Property Details
Interior
Features
Upper Floor
4pc Bathroom
4`10" x 9`4"Laundry
5`0" x 4`2"Walk-In Closet
4`5" x 7`7"Bedroom - Primary
14`1" x 13`9"Exterior
Parking
Garage spaces -
Garage type -
Total parking spaces 2
Property History
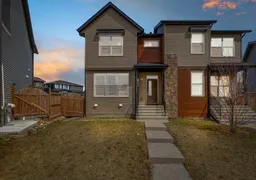 34
34
