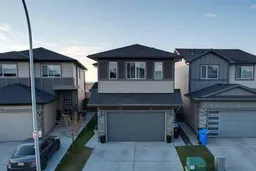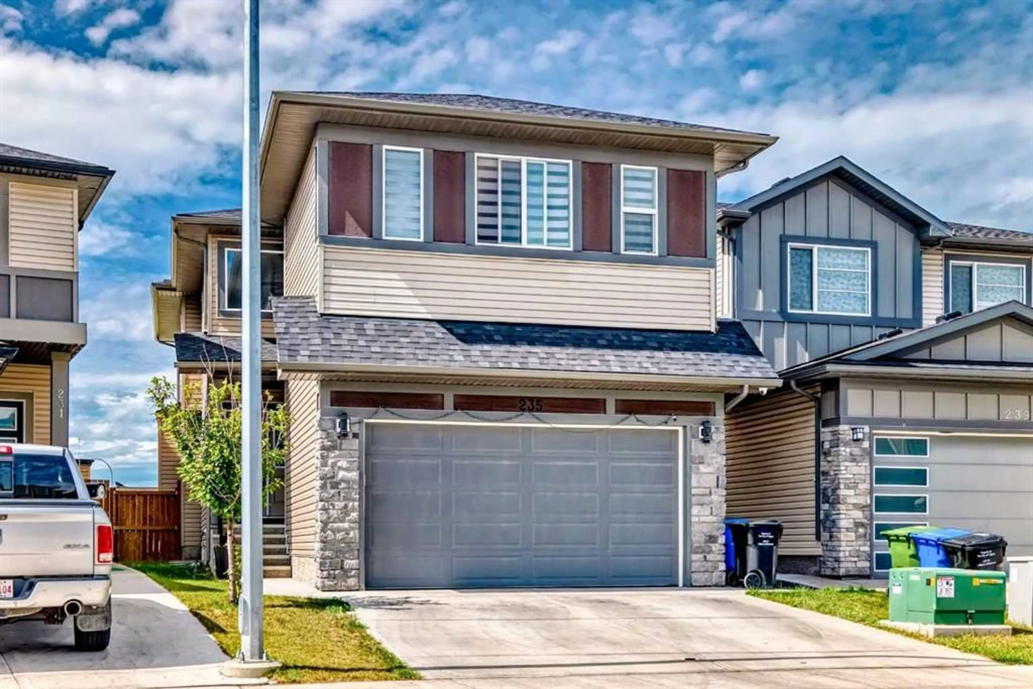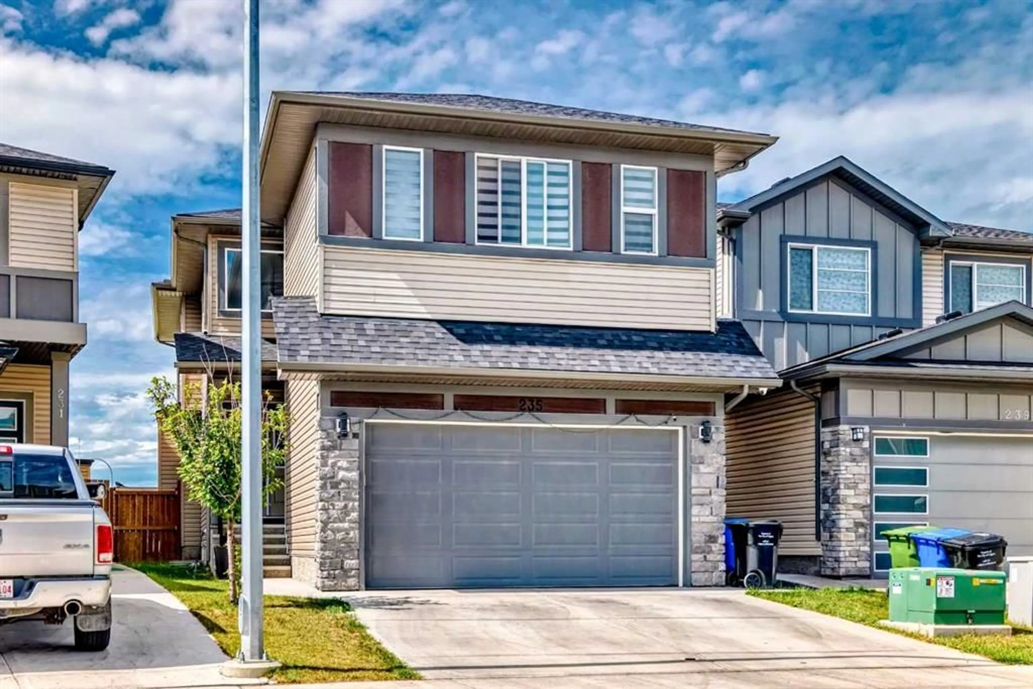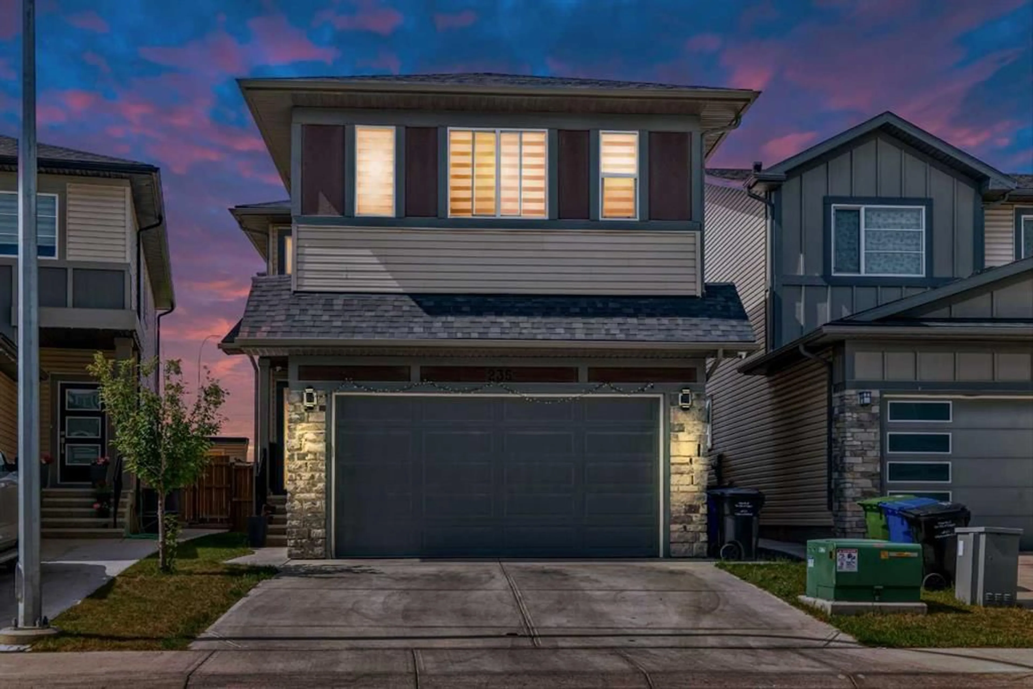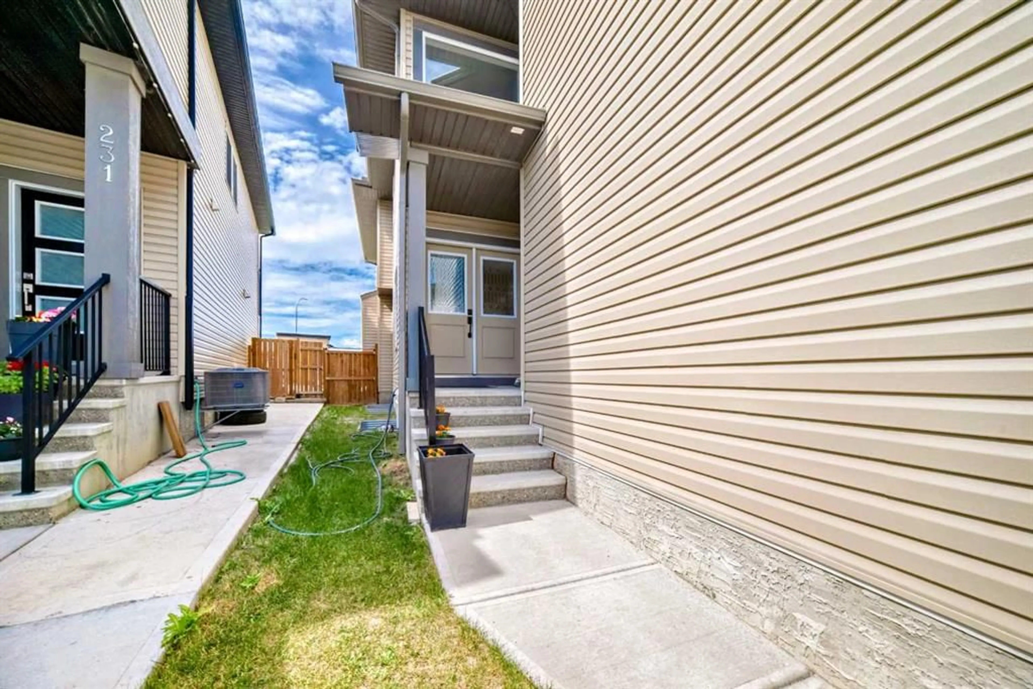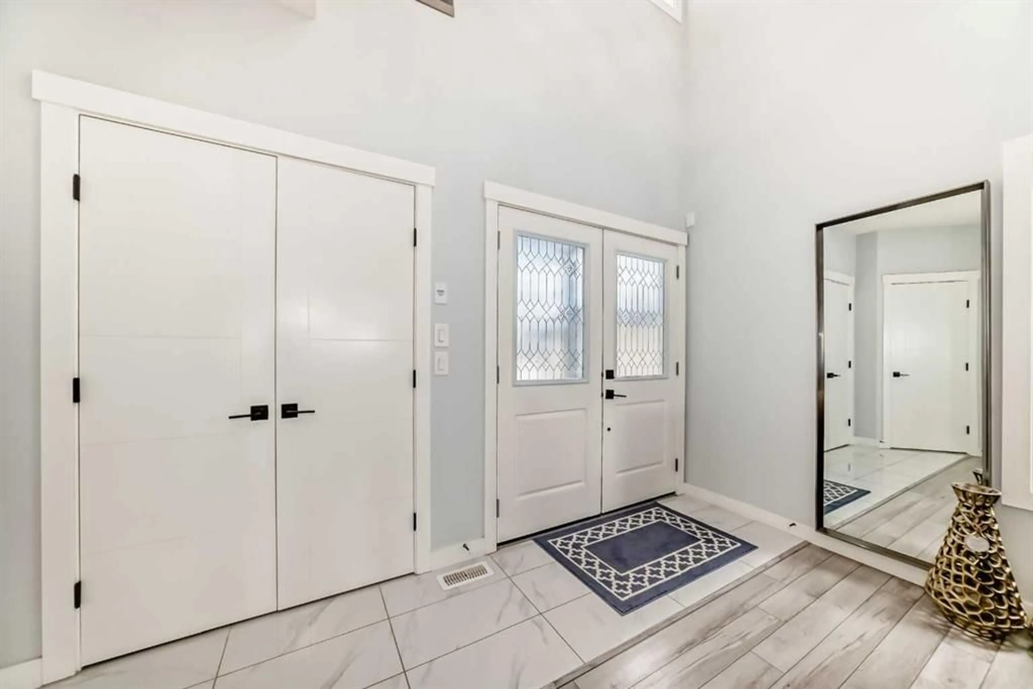235 Savanna Way, Calgary, Alberta T3J 0Z9
Contact us about this property
Highlights
Estimated valueThis is the price Wahi expects this property to sell for.
The calculation is powered by our Instant Home Value Estimate, which uses current market and property price trends to estimate your home’s value with a 90% accuracy rate.Not available
Price/Sqft$369/sqft
Monthly cost
Open Calculator
Description
Welcome to this beautifully designed, custom-built home nestled in the heart of Savanna, one of NE Calgary’s most vibrant and family-friendly communities. With elementary schools, daycares, shopping, parks, and the stunning new Gurudwara just a short walk away, this home offers the perfect blend of comfort, convenience, and community. From the moment you step inside, you're greeted by a sense of space and elegance, highlighted by soaring 21-foot ceilings and a striking open-to-below design. The main floor features a private home office, a full bathroom, a formal living room, a cozy family room, and a chef’s dream kitchen—complete with high-end finishes and an adjoining spice kitchen for added culinary convenience. Upstairs, you’ll find four generously sized bedrooms, including two beautiful master suites. The primary retreat is a true sanctuary, offering a spa-inspired ensuite with a jet Jacuzzi and an expansive walk-in closet with custom built-ins. Each of the additional bedrooms is thoughtfully outfitted with custom-designed closets, offering ample storage and a refined touch throughout. A sunlit bonus room adds even more space for family gatherings or a quiet reading nook. The fully finished basement features a well-appointed two-bedroom illegal suite with its own private side entrance, full kitchen with a granite island, separate laundry, and spacious living quarters—currently rented for $1,500/month, with potential to generate up to $1,800/month. It’s the perfect mortgage helper or private space for extended family. Step outside into a low-maintenance backyard, beautifully finished with poured concrete, creating an ideal setting for summer barbecues, evening tea, or safe play space for children. This exceptional home combines luxury, warmth, and thoughtful design in one of Calgary’s most connected and fast-growing neighborhoods—a rare opportunity you won’t want to miss.
Property Details
Interior
Features
Main Floor
Living Room
16`1" x 13`6"3pc Bathroom
9`3" x 4`11"Den
9`2" x 7`11"Dining Room
8`6" x 13`5"Exterior
Features
Parking
Garage spaces 2
Garage type -
Other parking spaces 2
Total parking spaces 4
Property History
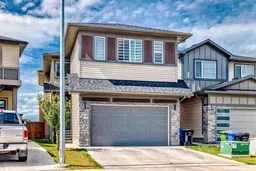 50
50