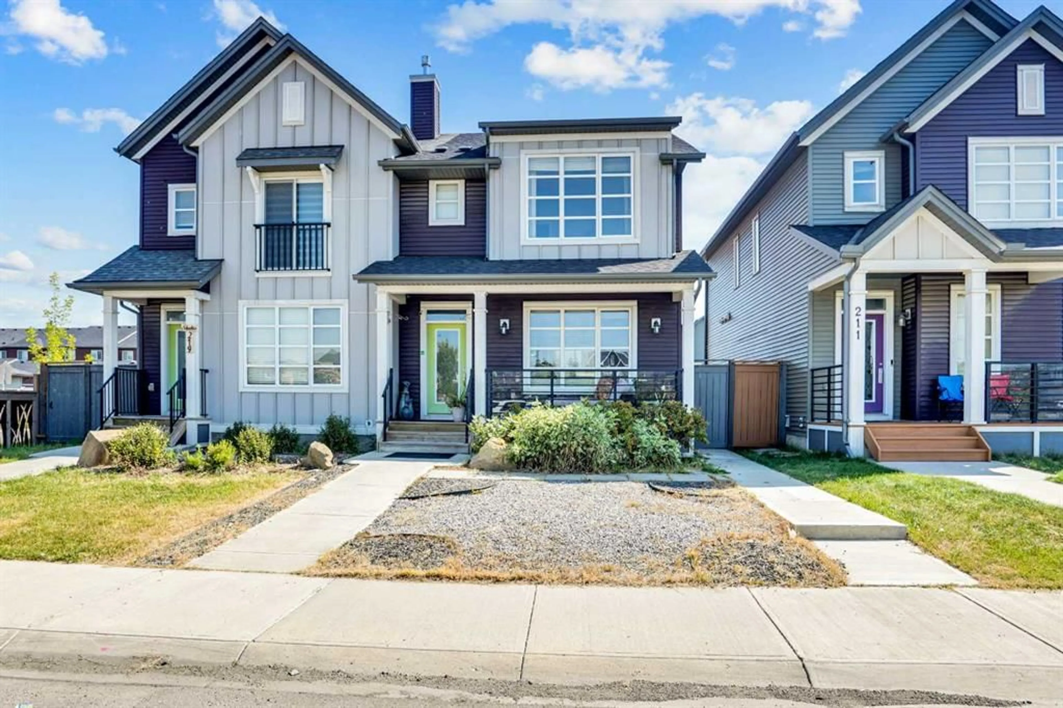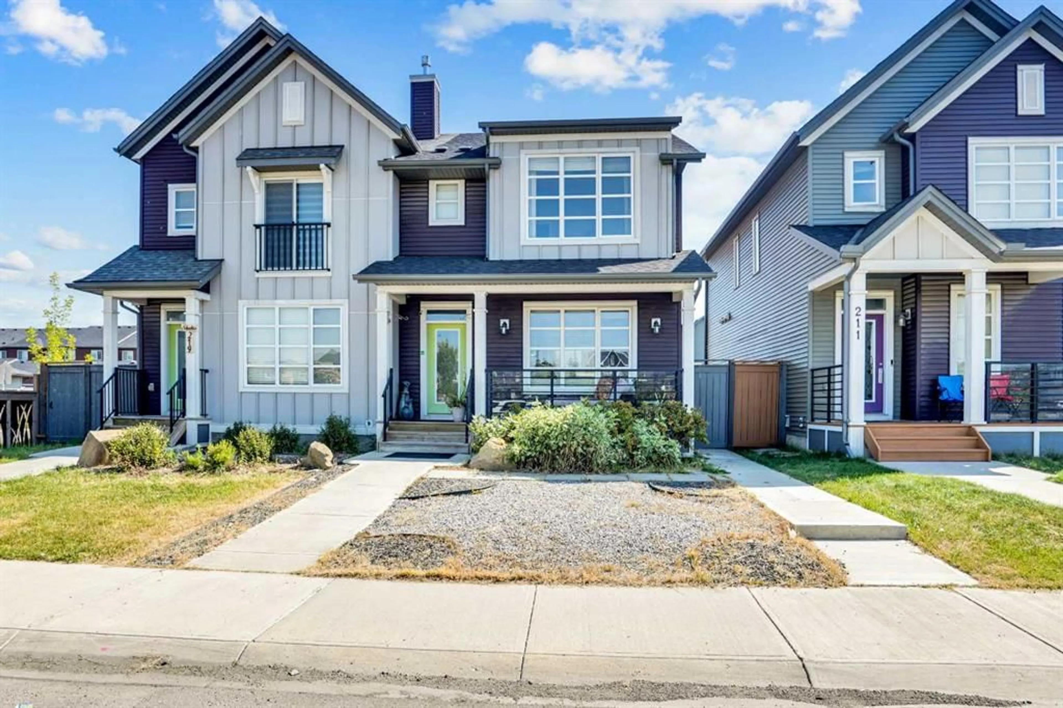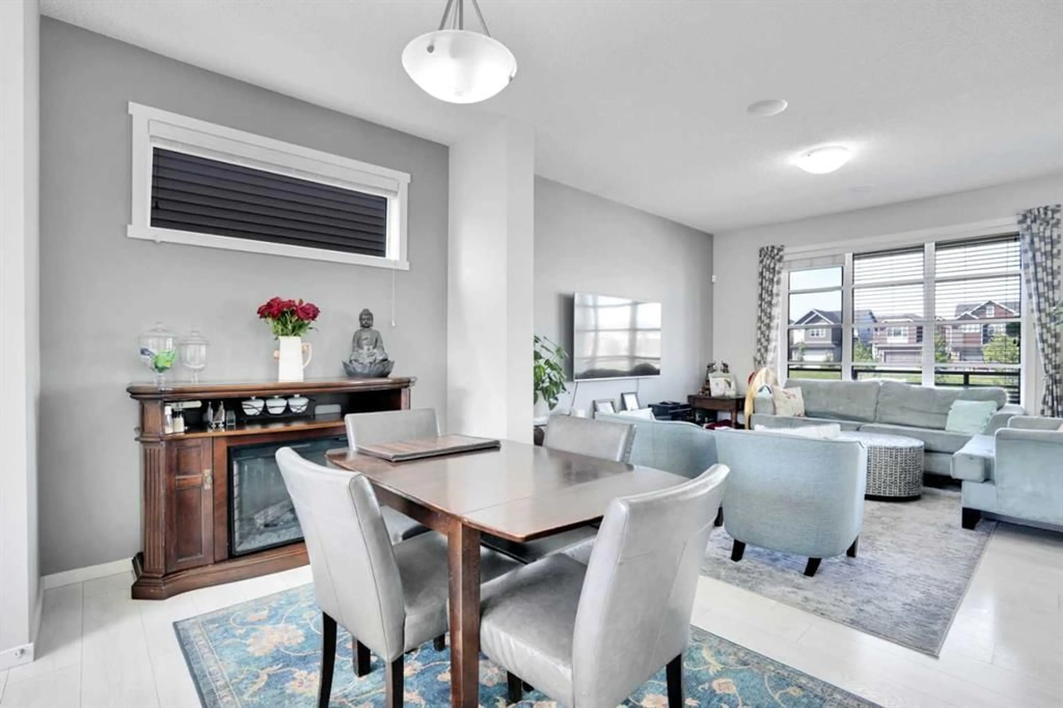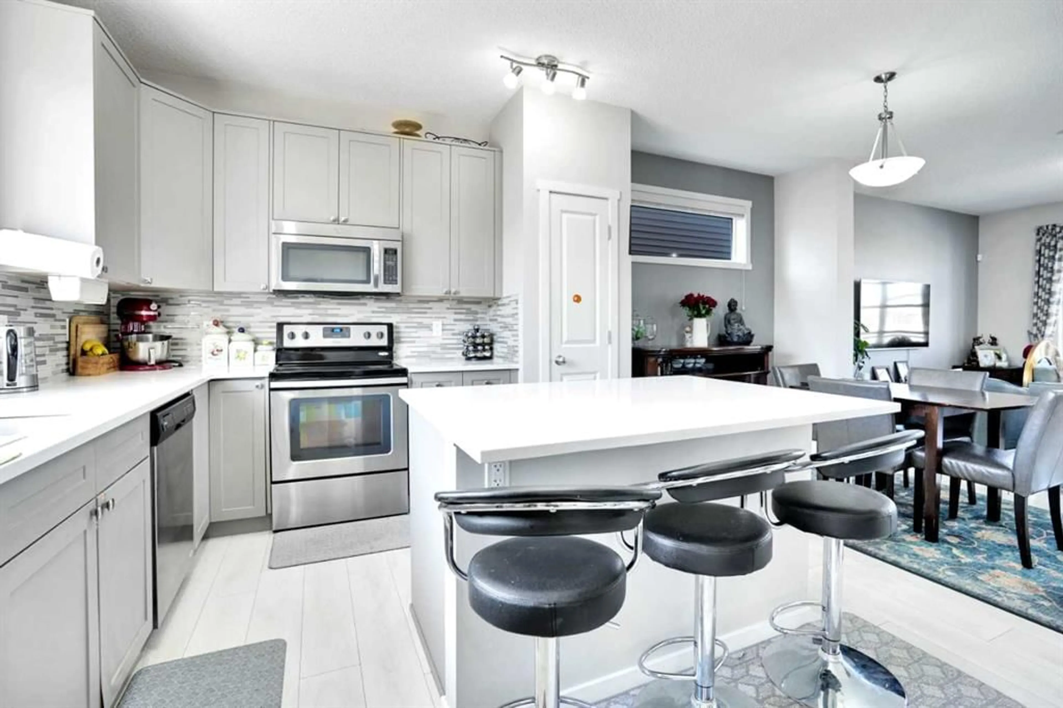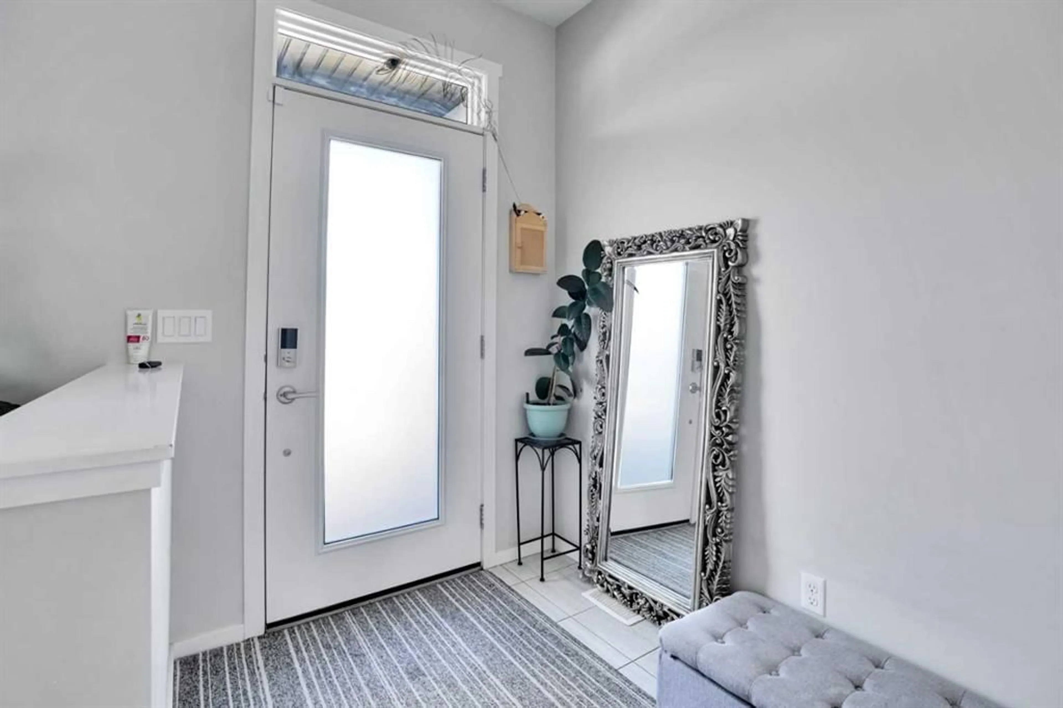215 Savanna Parade, Calgary, Alberta T3J0W1
Contact us about this property
Highlights
Estimated valueThis is the price Wahi expects this property to sell for.
The calculation is powered by our Instant Home Value Estimate, which uses current market and property price trends to estimate your home’s value with a 90% accuracy rate.Not available
Price/Sqft$466/sqft
Monthly cost
Open Calculator
Description
Welcome to this spectacular fully updated Homes by Avi former show home, built in the beautiful community of Savanna located in the N.E. quadrant of the city. With the convenience of everything being walking distance. From grocery stores, schools, and bus stops this home is built to make your life easier. With this serene landscaped and fenced property, you will get over 1800 sq ft of fully developed living space. This home comes with perks and upgrades like built in speakers, air conditioning system, and quartz counter tops throughout the home. On the main floor you will have a spacious foyer, an open concept upsized living space and dining area, a dreamy chef’s kitchen, a 2-piece powder room, and even a mudroom to drop your bags and jackets after a long day. The upper floor has a well-organized laundry space, 2 substantial sized bedrooms with great sized closets, an immense 4-piece bathroom, and a luxurious primary room that has grand windows for natural light with a large sized ensuite and walk in closet. The lower walk-out floor has an impressive sized rec area, full bathroom, a fourth bedroom, and an inspiring sized storage room that can be converted to more living space, rough ins for a kitchen and laundry have been put in for future rental opportunities. The detached garage can accommodate 2 full-sized vehicles and has a built-in kitchen with an island great for entertainment and parties. The option to purchase this home fully furnished, not furnished or purchase the furniture that appeals to your eye can make this move as easy as coming with just a suitcase. Don’t miss out on this perfect home that is move in ready for you and your family!
Property Details
Interior
Features
Second Floor
4pc Ensuite bath
10`3" x 5`1"Bedroom - Primary
13`0" x 13`9"Laundry
4`11" x 3`3"Bedroom
11`8" x 8`11"Exterior
Features
Parking
Garage spaces 2
Garage type -
Other parking spaces 4
Total parking spaces 6
Property History
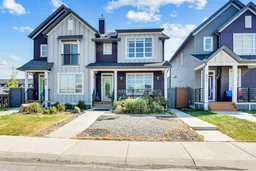 32
32
