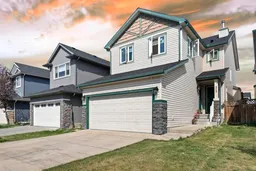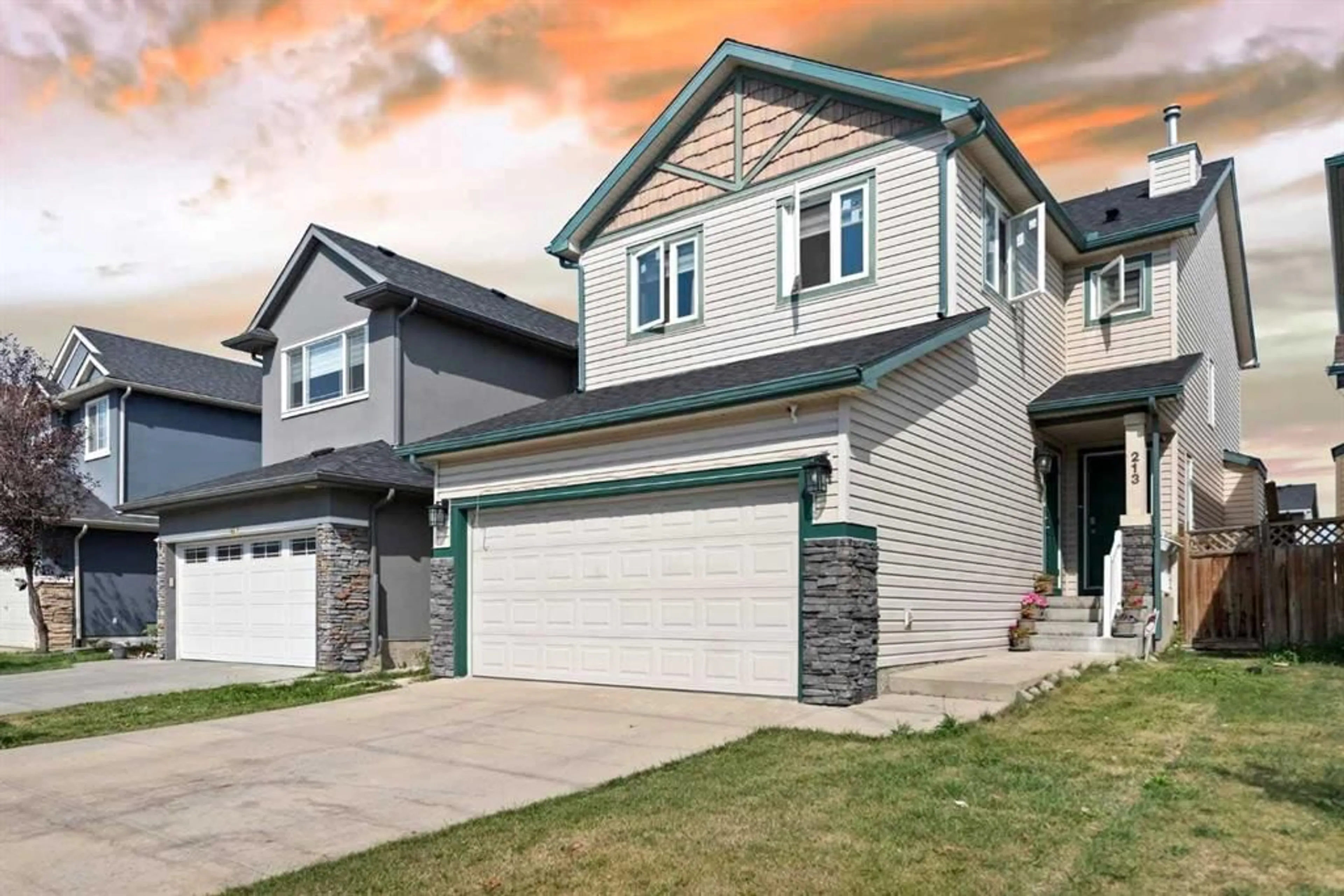213 Saddlecrest Pl, Calgary, Alberta T3J5E9
Contact us about this property
Highlights
Estimated valueThis is the price Wahi expects this property to sell for.
The calculation is powered by our Instant Home Value Estimate, which uses current market and property price trends to estimate your home’s value with a 90% accuracy rate.Not available
Price/Sqft$389/sqft
Monthly cost
Open Calculator
Description
Immaculate 2-Storey Home with Basement Suite (illegal). Pride of ownership shines in this recently renovated and beautifully maintained 2-storey home, ideally located on a quiet street in the desirable community of Saddle Ridge. Featuring a separate walk-up basement entrance making it ideal for multi-generational living. Step inside to a bright and inviting open-concept main level, showcasing upgraded maple hardwood flooring, spacious living and dining areas, and a modern kitchen with black appliances, a ceran top stove, and stunning granite countertops throughout the home. The entire home is outfitted with new European design windows, adding both style and energy efficiency. Stylish window coverings and an abundance of natural light complete the main floor’s polished look. Upstairs features three generously sized bedrooms, including a primary suite with a 4-piece private ensuite bathroom and large walk-in closet. A spacious bonus room offers flexible space perfect for a home office, playroom, or media area. Additional Highlights: Fully landscaped and fenced backyard Upgraded wood and vinyl plank flooring throughout Granite countertops throughout the home New European-style windows Move-in ready condition Conveniently close to parks, schools, shopping, public transit, and major roadways This home is perfect for families, investors, or buyers seeking extra space with (illegal) suite. A must-see property that blends comfort, quality upgrades, and modern appliances.
Property Details
Interior
Features
Second Floor
4pc Bathroom
7`11" x 6`4"Bedroom
10`11" x 8`11"4pc Ensuite bath
9`2" x 4`11"Bedroom - Primary
13`5" x 13`0"Exterior
Features
Parking
Garage spaces 2
Garage type -
Other parking spaces 2
Total parking spaces 4
Property History
 1
1

