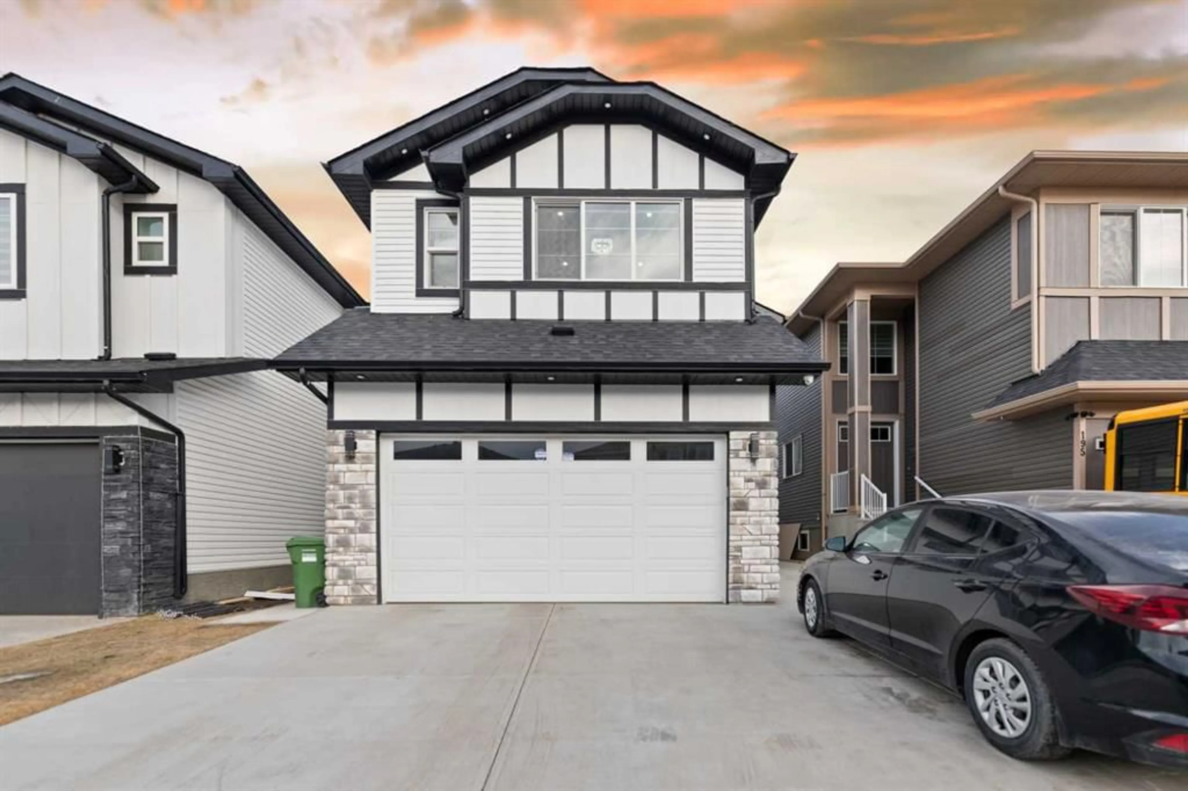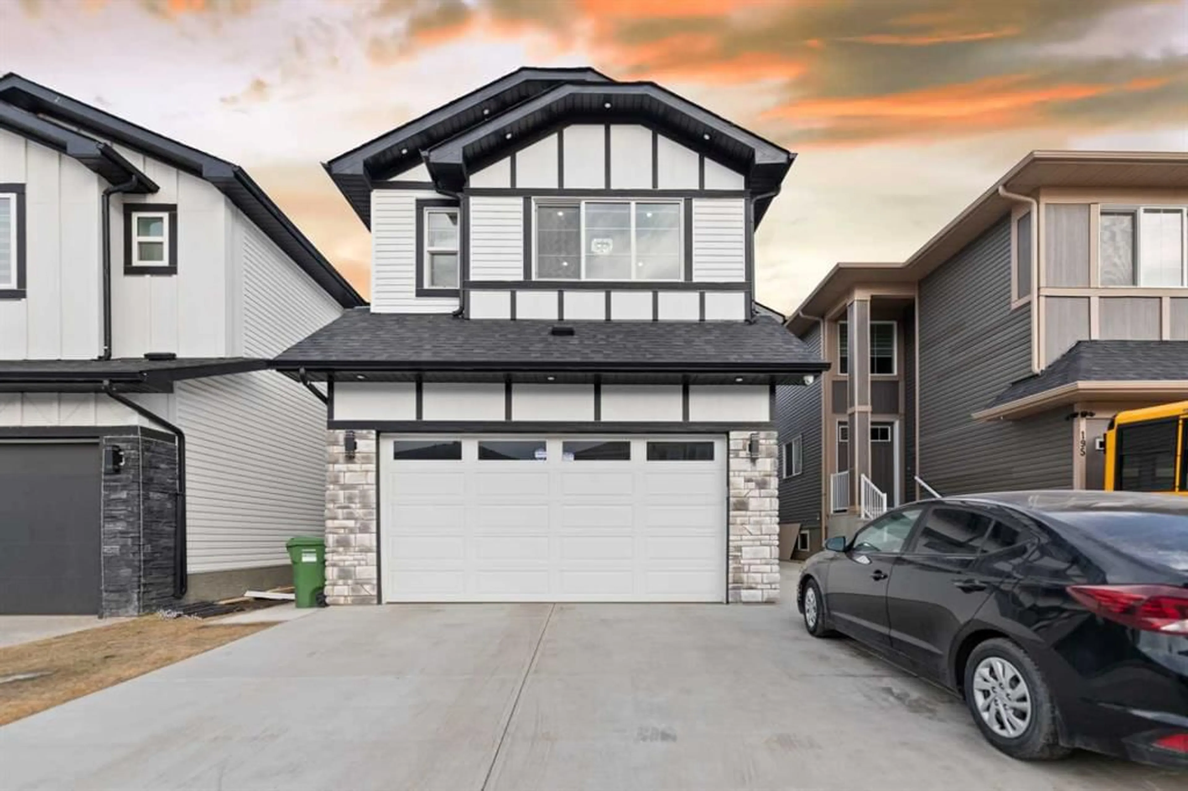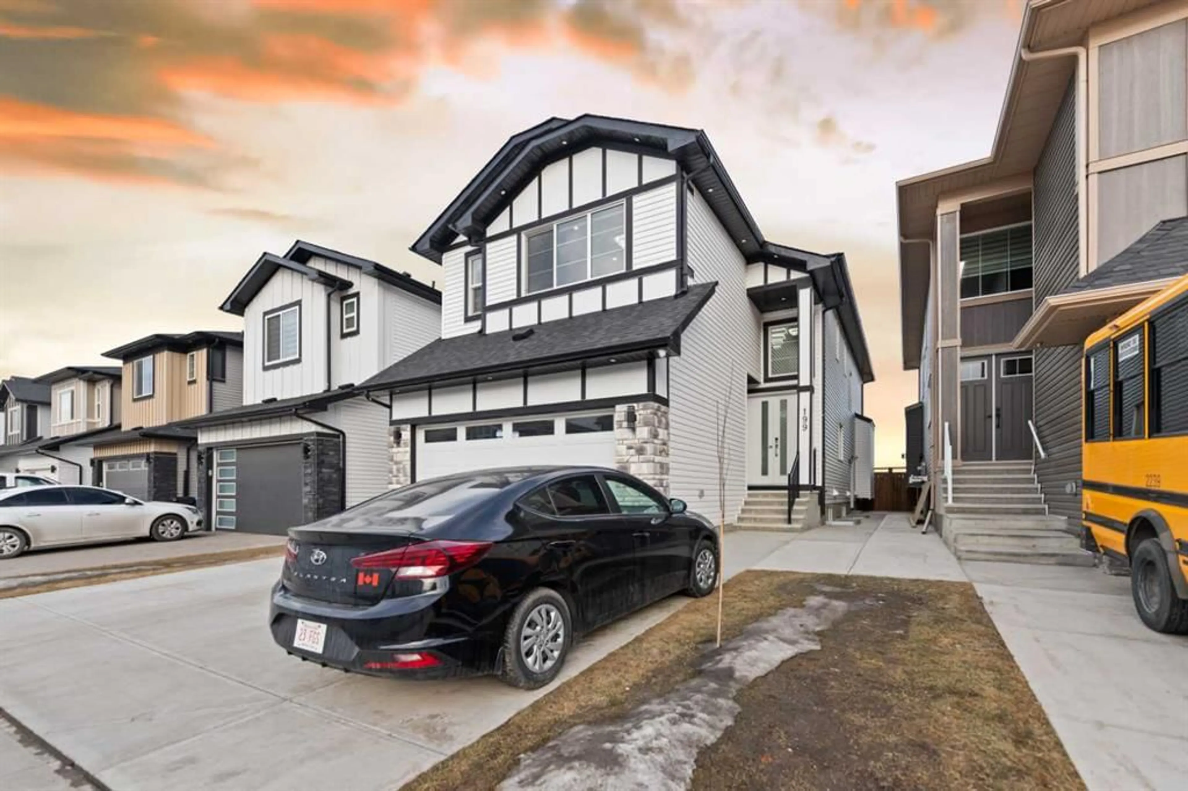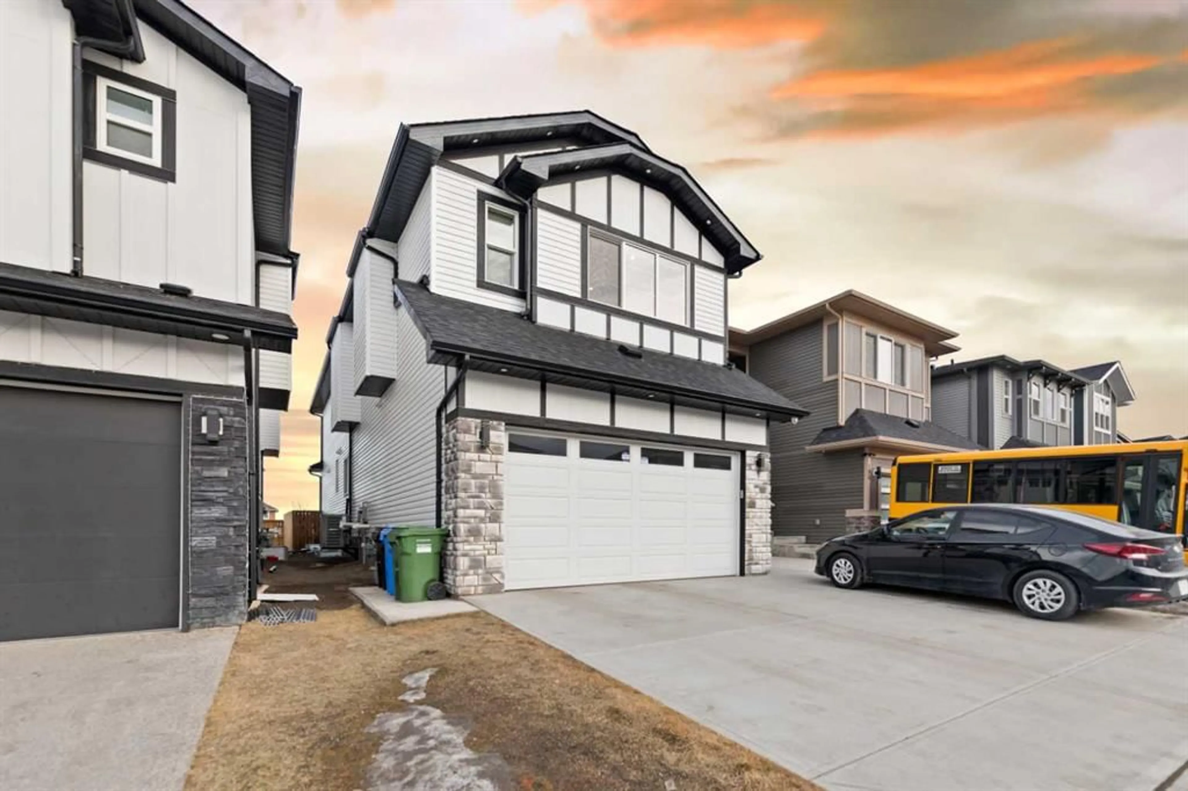199 Saddlecrest Grove, Calgary, Alberta T3J2K4
Contact us about this property
Highlights
Estimated ValueThis is the price Wahi expects this property to sell for.
The calculation is powered by our Instant Home Value Estimate, which uses current market and property price trends to estimate your home’s value with a 90% accuracy rate.Not available
Price/Sqft$443/sqft
Est. Mortgage$5,153/mo
Tax Amount (2024)$6,052/yr
Days On Market48 days
Description
Welcome to the epitome of luxury living in the prestigious neighborhood of Saddle Ridge, just Minutes away from all amenities. This magnificent home offering 3800+ sq. ft. of living space offers 8 bedrooms, 6 full bathrooms, and an ideal blend of lavish living space and investment potential. Whether you're a large family or a savvy investor, this property is designed to meet all your needs. As you step into the grand foyer, the open-to-below design makes a striking first impression. High-end finishes throughout include engineered hardwood floors, elegant tiles, and sleek glass railings, highlighting the modern opulence of this home. The main floor features a spacious living room, a cozy family room, and a dining area that flows effortlessly into the gourmet chef's kitchen. Equipped with top-of-the-line stainless steel appliances, quartz countertops, and a separate spice kitchen with pantry, this space is perfect for both everyday meals and entertaining. A well-appointed bedroom and full bathroom on the main floor further enhance the home’s versatility, ideal for multi-generational living. Upstairs, you'll find 4 generously sized bedrooms and 3 luxurious bathrooms, including two expansive master suites. The grand master suite is a true retreat, with a stunning feature wall and a spa-like 5-piece ensuite. The real highlight of this home is the two separate finished basements, each offering privacy, comfort, and excellent rental income potential. The 2-bedroom basement and 1-bedroom basement each have their own kitchens, living areas, bedrooms, and full bathrooms. Whether you choose to rent them out or keep one for personal use, they offer unmatched flexibility. This brand-new home is ideally located with quick access to Metis Trail NE, just a 7-minute drive from the airport, ensuring easy commuting. Experience the ultimate combination of luxury and income potential in this one-of-a-kind property. Don't miss out on the opportunity to own this exceptional home!
Property Details
Interior
Features
Basement Floor
Kitchen
13`8" x 9`5"Laundry
10`2" x 3`5"Bedroom
10`1" x 11`0"4pc Bathroom
4`11" x 7`10"Exterior
Features
Parking
Garage spaces 2
Garage type -
Other parking spaces 2
Total parking spaces 4
Property History
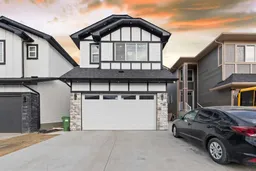 35
35
