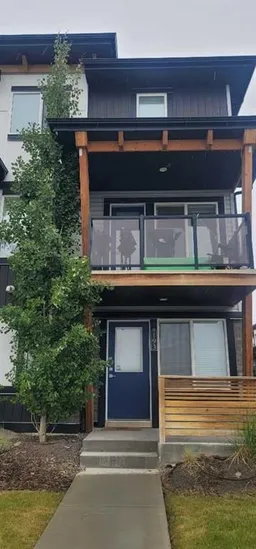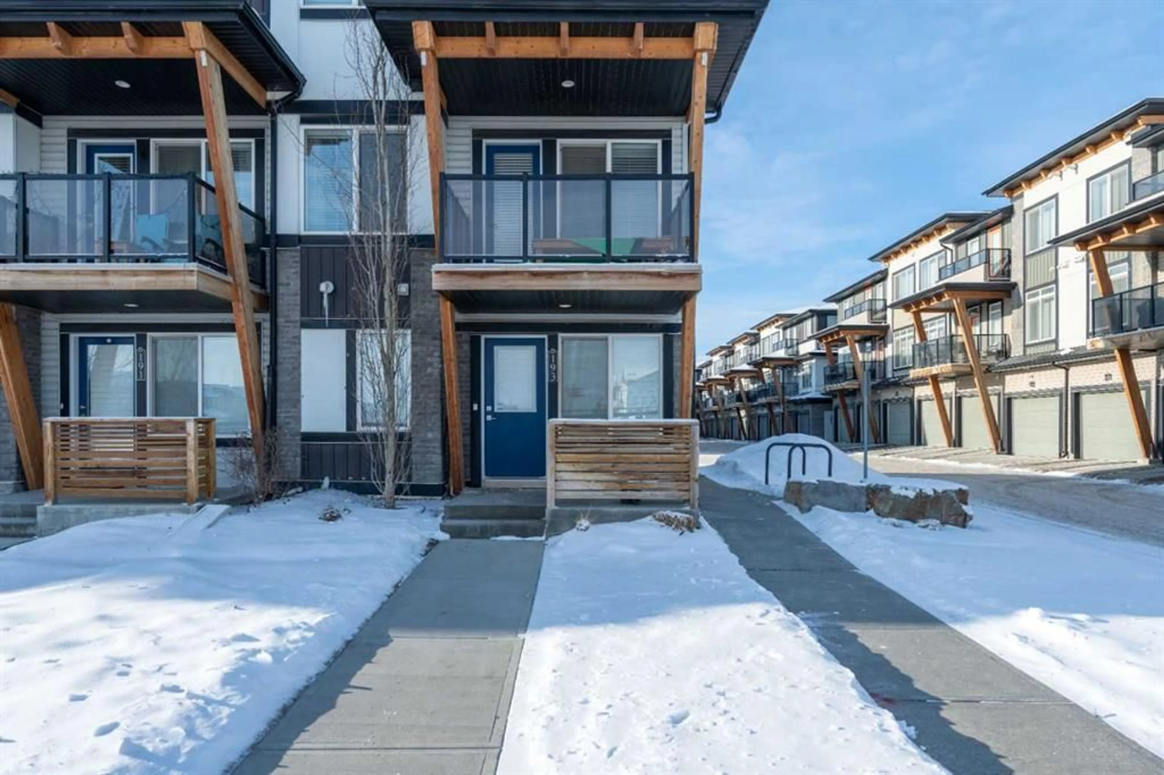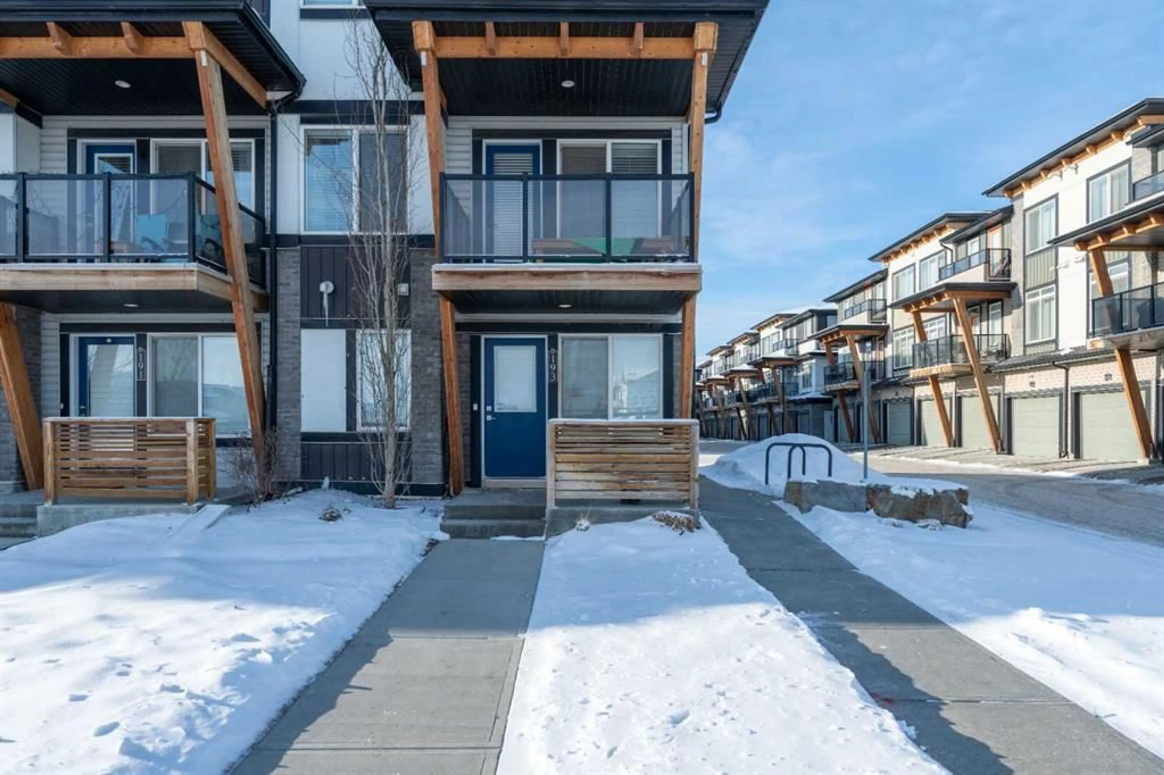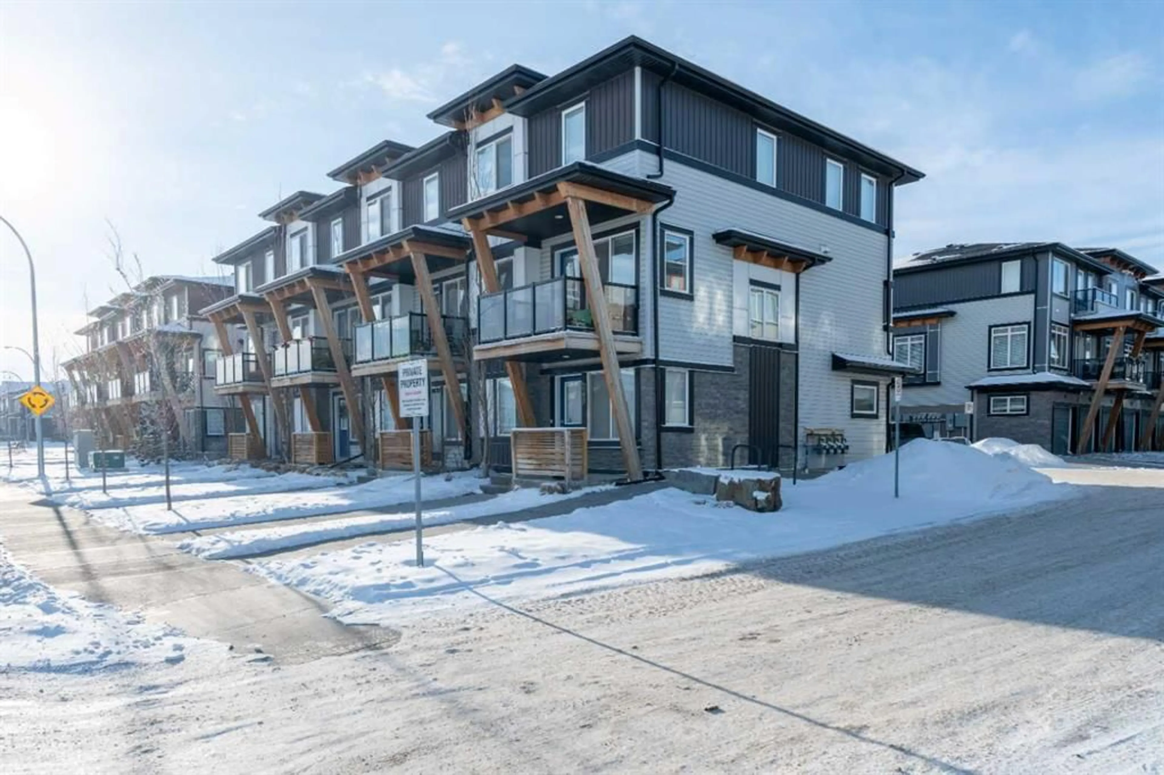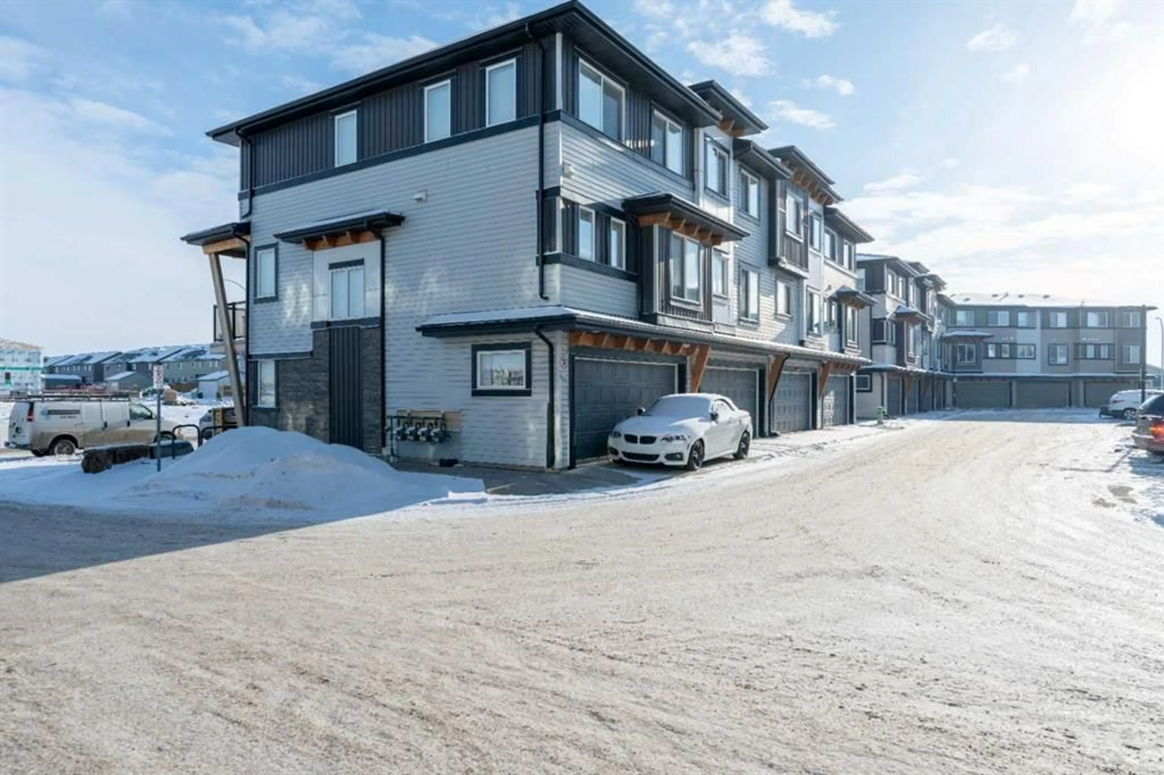193 Savanna St, Calgary, Alberta T3J0Y2
Contact us about this property
Highlights
Estimated ValueThis is the price Wahi expects this property to sell for.
The calculation is powered by our Instant Home Value Estimate, which uses current market and property price trends to estimate your home’s value with a 90% accuracy rate.Not available
Price/Sqft$329/sqft
Est. Mortgage$2,083/mo
Maintenance fees$319/mo
Tax Amount (2024)$2,698/yr
Days On Market166 days
Description
Welcome to this stunning and spacious corner-lot townhouse in the vibrant community of Savanna, where luxury meets convenience! Formerly a builder’s show home, this exceptional property showcases an open-concept floor plan, premium finishes, and upgrades throughout, making it a standout residence. With 3 bedrooms and 2.5 bathrooms, this home offers ample space for stylish and comfortable living. Step inside to discover rich hardwood flooring throughout the main floor and an upgraded kitchen featuring a spice kitchen, stainless steel appliances, Granite countertops, and modern cabinetry—all designed to elevate your culinary experience. Natural light streams through expansive windows, highlighting the chic color palette and creating a warm, inviting atmosphere. The double-car garage has been upgraded to impress, featuring heating, pot lights, wall paneling, and an upgraded floor, making it not just a parking space but an extension of the home’s luxury. Enjoy the convenience of a location steps away from a playground, Savanna Registry, and a variety of Indian restaurants and grocery stores. The nearby one-stop-shop plaza provides everything you need within walking distance, making this property as practical as it is beautiful. Whether you’re looking for your dream home or a turnkey investment, this townhouse combines modern living, thoughtful upgrades, and an unbeatable location. Don’t miss your chance to own this remarkable property—schedule your private showing today!
Property Details
Interior
Features
Third Floor
Bedroom - Primary
37`6" x 32`0"Bedroom
42`8" x 28`5"Bedroom
42`8" x 29`3"3pc Ensuite bath
16`8" x 25`8"Exterior
Features
Parking
Garage spaces 2
Garage type -
Other parking spaces 0
Total parking spaces 2
Property History
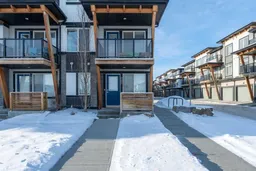 27
27