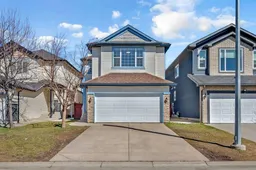Welcome to this beautifully updated and well-maintained residence offering comfortable and stylish living space. Featuring brand-new flooring, new modern kitchen cabinets, quartz countertops, granite backsplash, fresh paint, new blinds, and upgraded lighting fixtures, this home offers a perfect blend of luxury and functionality. School and park is just steps away from this property. All hail damage repairs have been professionally completed, providing peace of mind and move-in readiness.
The main floor boasts a thoughtful layout with a office/den, modern kitchen, spacious living area, dining nook, half bath, and a convenient laundry area. Upstairs, you'll find a large bonus room, computer nook, and three well-sized bedrooms, including a luxurious primary suite complete with a custom tub and separate standing shower in the ensuite bathroom. The illegal basement suite features a separate side entrance and includes a kitchen, living space, bedroom, and full bathroom and inhouse laundry—perfect for extended family, guests, or rental potential. A unique and valuable feature of this home is the rear alley access, providing direct entry to a Steel shed-covered RV parking pad—ideal for RV owners or anyone needing additional secure parking.
This exceptional property is a rare find in one of the community’s most desirable locations. A true turn-key home with space, style, and versatility.
Inclusions: Dishwasher,Electric Range,Garage Control(s),Refrigerator,Washer/Dryer,Window Coverings
 35
35

