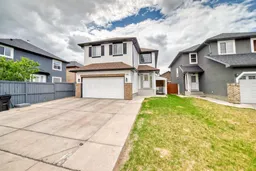Spacious 7-Bedroom Home | LEGAL Basement Suite | Over 3,300 Sq. Ft. of total Living space | Prime Location
Welcome to this beautifully maintained, 7-bedroom family home situated on a quiet, family-friendly street in a desirable community. With over 3,300 sq. ft. of developed living space, this property offers exceptional value, functionality, and income potential thanks to its fully LEGAL basement suite.
Recent Upgrades:
New roof shingles (2025)
New siding (2025)
New rear windows (2021)
New hot water tank (2025)
New washer and dryer
Central air conditioning
Main Floor Features:
Grand open-to-above foyer
Formal living room (can double as a dining area)
Spacious family room with fireplace
Open-concept kitchen with granite countertops, stainless steel appliances, and an existing electric stove with gas line also available—allowing for an easy future upgrade to a gas stove if desired
Bedroom/den—perfect for guests or a home office
Access to a large west-facing backyard with a spacious deck
Upper Floor:
4 generously sized bedrooms
2 full bathrooms, including a large primary suite with private ensuite
LEGAL Basement Suite:
Separate private entrance
2 large bedrooms with oversized windows
1 full bathroom
Spacious living and dining area
Currently rented for $1,300/month plus 40% utilities
Tenant is reliable and willing to stay, providing excellent mortgage assistance
Additional Highlights:
Double attached garage with electric vehicle charging station
Gas line also available in the garage
Extended concrete driveway for additional parking
Location Perks:
Close to parks, playgrounds, public transit, and shopping
Walking distance to top-rated schools:
Saddle Ridge Elementary (K–4)
Hugh A. Bennett School (K–6)
Light of Christ School (K–9)
This home shows pride of ownership throughout and is ideal for large families, investors, or anyone seeking a multi-generational living setup in a thriving community.
Act fast—homes like this are rare and move quickly!
Inclusions: Central Air Conditioner,Dishwasher,Dryer,Electric Stove,Garage Control(s),Refrigerator,Washer,Window Coverings
 50
50


