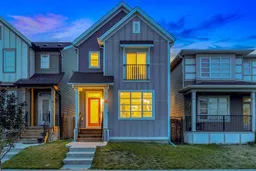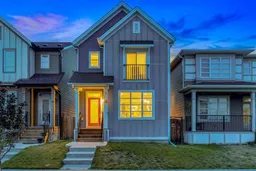** CHECK OUT THE 3D TOUR ** Welcome to this immaculate 2 storey detached home in the highly desirable community of Savanna! With over 1400 sqft of beautifully designed living space, this home offers 3 bedrooms, 2.5 bathrooms, a double detached garage, and an entertainer's dream backyard! Step inside to discover 9’ ceilings, durable luxury vinyl plank floors, and a bright, open concept main floor layout. Starting at the front living room, you are greeted with an abundance of natural light with the huge south facing window flowing to the large dining area which can easily be expanded to accommodate more guests! The stunning kitchen is equipped with quartz countertops, stainless steel appliances, tons of counter space, and a walk-in pantry. Upstairs, the primary suite offers a private retreat with vaulted ceilings, a walk-in closet which was upgraded/redesigned to make it larger, and a 4 piece ensuite. Two more good sized bedrooms, another full bathroom, and upper-floor laundry add to the comfort and functionality of the home. Additional highlights include: cast iron railing, upgraded light fixtures, 20 x 26 detached garage, 2 tier deck with gem lights and built in benches, natural gas BBQ line, new roof, and new siding/gutters to come! Located just a short walk to the shops at Savanna Bazaar, schools, parks, public transit, and quick access to Stoney Trail & Deerfoot Trail. Don’t miss this incredible opportunity! Book your private showing today!
Inclusions: Dishwasher,Dryer,Electric Stove,Microwave Hood Fan,Refrigerator,Washer
 48
48



