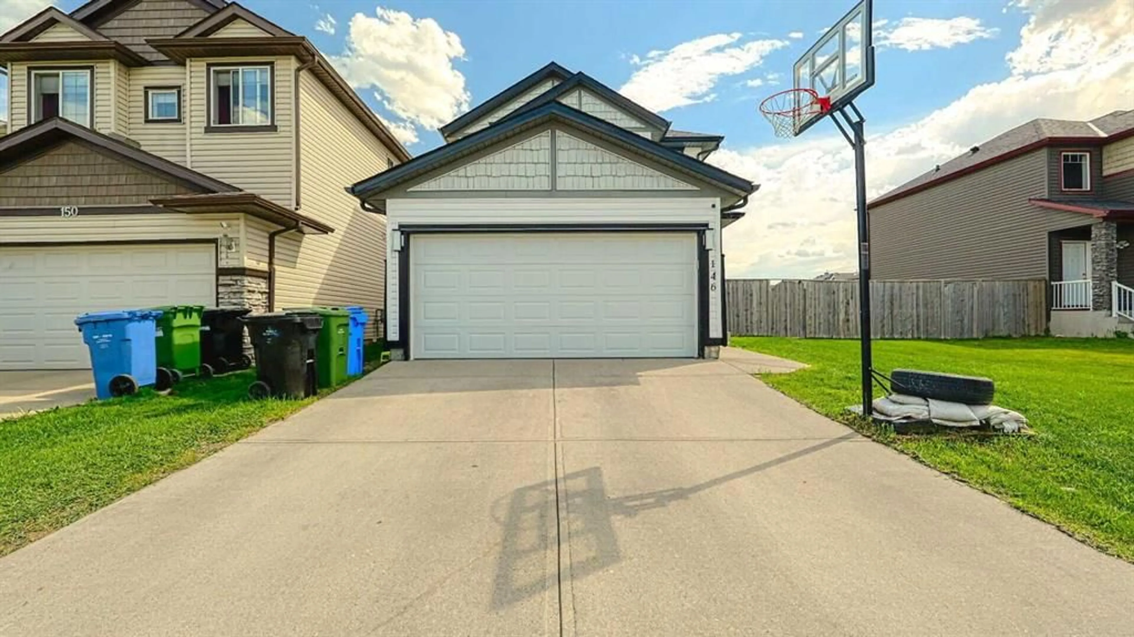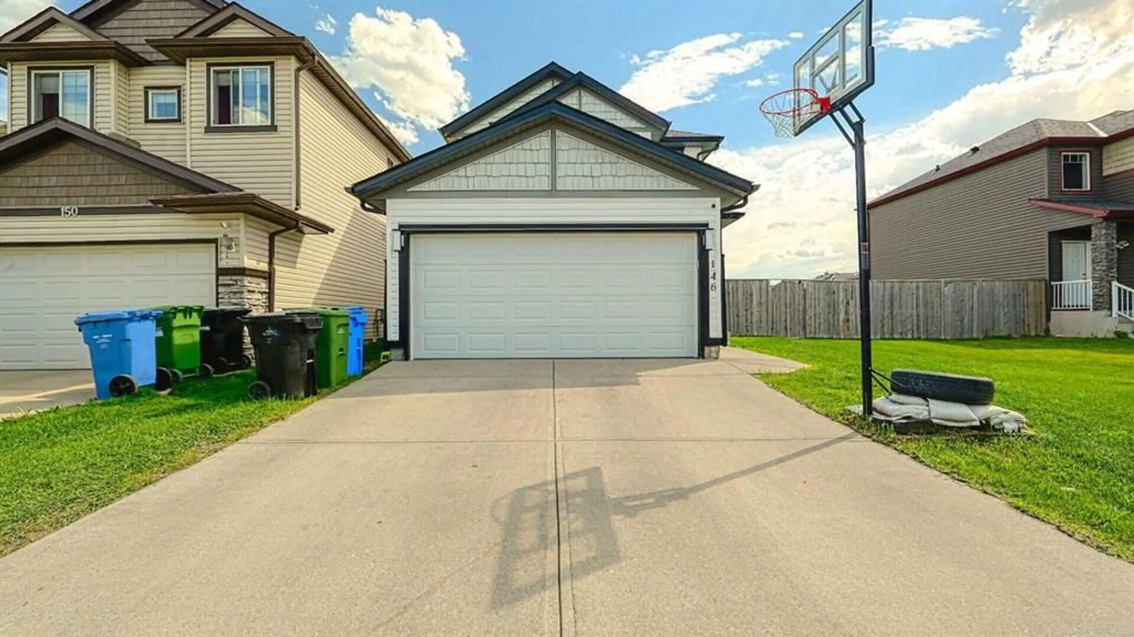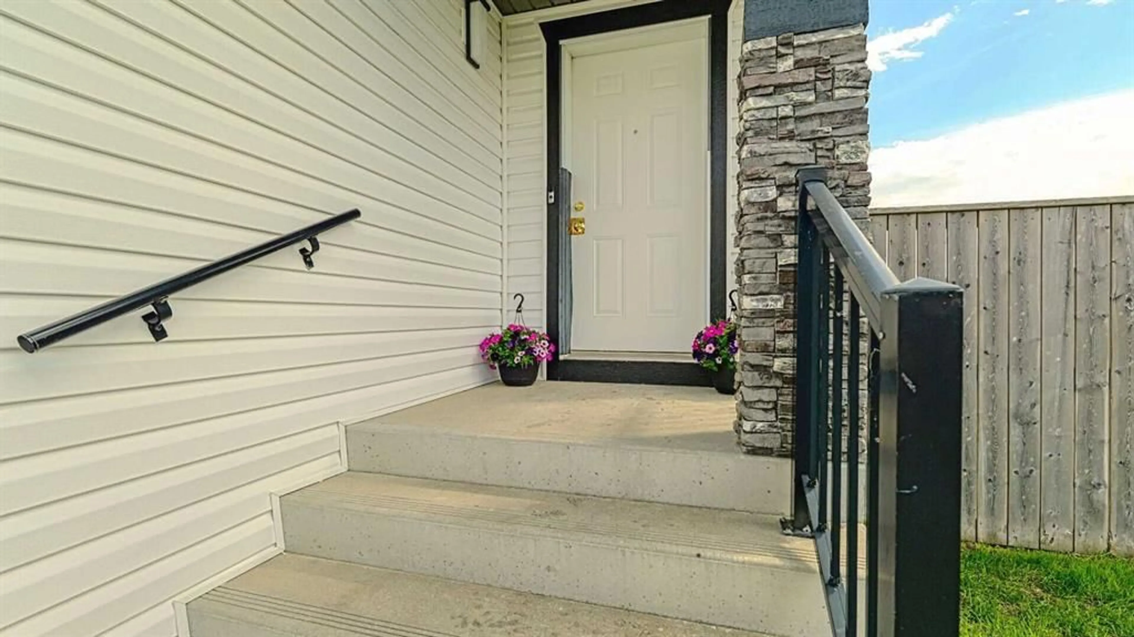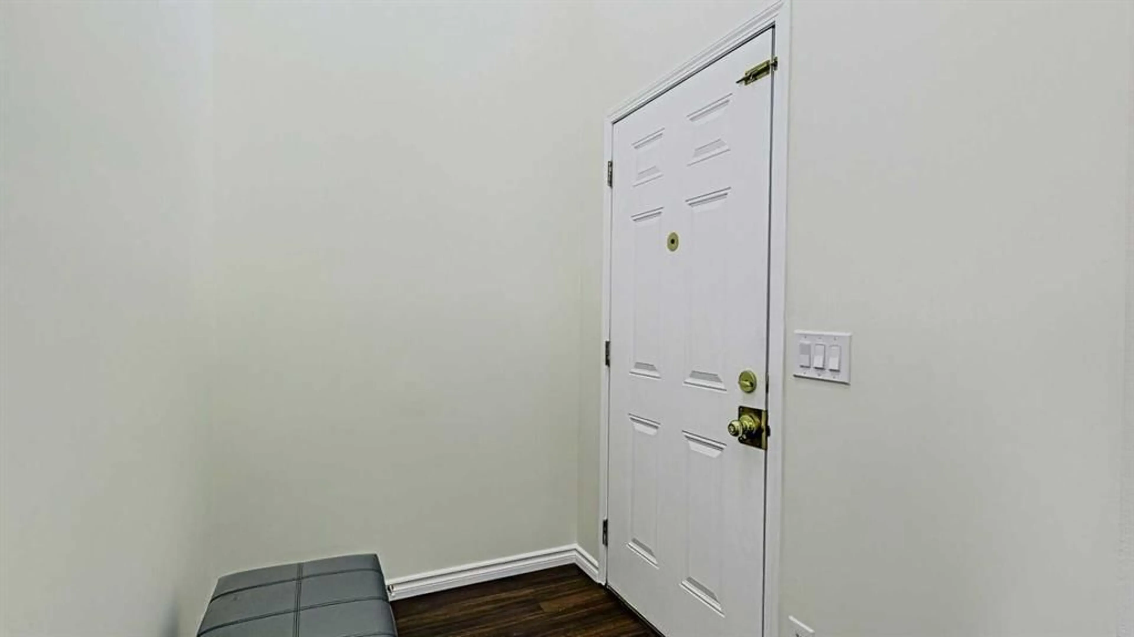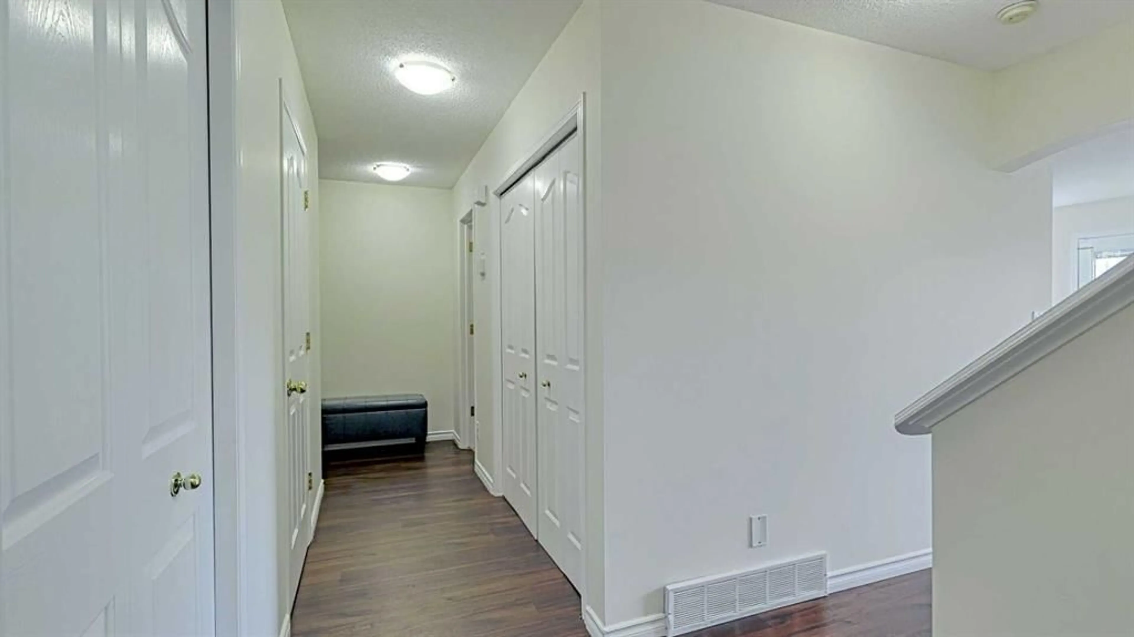146 Saddlecrest Close, Calgary, Alberta T3J 5B6
Contact us about this property
Highlights
Estimated valueThis is the price Wahi expects this property to sell for.
The calculation is powered by our Instant Home Value Estimate, which uses current market and property price trends to estimate your home’s value with a 90% accuracy rate.Not available
Price/Sqft$444/sqft
Monthly cost
Open Calculator
Description
Bright, clean, and very well-maintained, fully finished home with a separate side entrance. Pride of ownership shows all throughout this family home, which offers 4 bedrooms total, 2 1/2 bathrooms, a Double attached garage, new roof Shingles, siding, gutters, etc. Engineered hardwood floor throughout the main floor, starting from the foyer all the way into the spacious main floor living space. Freshly painted ceilings and walls throughout the home. New carpets on the upper level, new Window blinds. Spacious living room for the family to enjoy time together. Nice open kitchen with stylish New quartz counters, walk-through Pantry, stainless steel appliances. This home is full of large windows throughout and is very bright and filled with lots of natural light. The dining room has patio doors that lead to a very large sunny south backyard - ideal for your flower/vegetable garden and also for you to enjoy your summers on the very nice large deck and patio space. Laundry room and a 1/2 bathroom on the main level. The top floor has a big Primary bedroom with a large walk-in closet, two more big bedrooms with large windows, and 4 four-piece and bathrooms. There is a separate side entrance to the fully finished, "City Approved" basement. The framing, electrical, drywall, plumbing, the side door, bathroom, are all city-approved. Large Family/Rec room, a bedroom with a big window, a kitchenette, and a 3-piece bathroom. The illegal suite has its own large, private yard space to enjoy. New AC unit for your comfort in the hot Calgary summers. Excellent location - Close to parks, playgrounds, lots of green space, Genesis center, shopping, schools, transit, bus stop, and many amenities. This home is very well planned, there is no wasted space, and it is an ideal family home for you to call your home.
Property Details
Interior
Features
Main Floor
Foyer
6`11" x 4`11"Living Room
14`10" x 14`6"Dining Room
8`6" x 7`0"Kitchen
11`1" x 11`0"Exterior
Features
Parking
Garage spaces 2
Garage type -
Other parking spaces 2
Total parking spaces 4
Property History
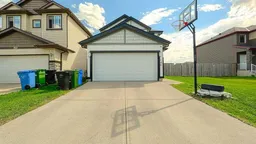 35
35
