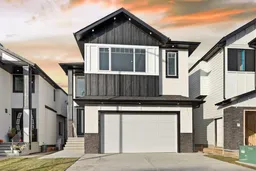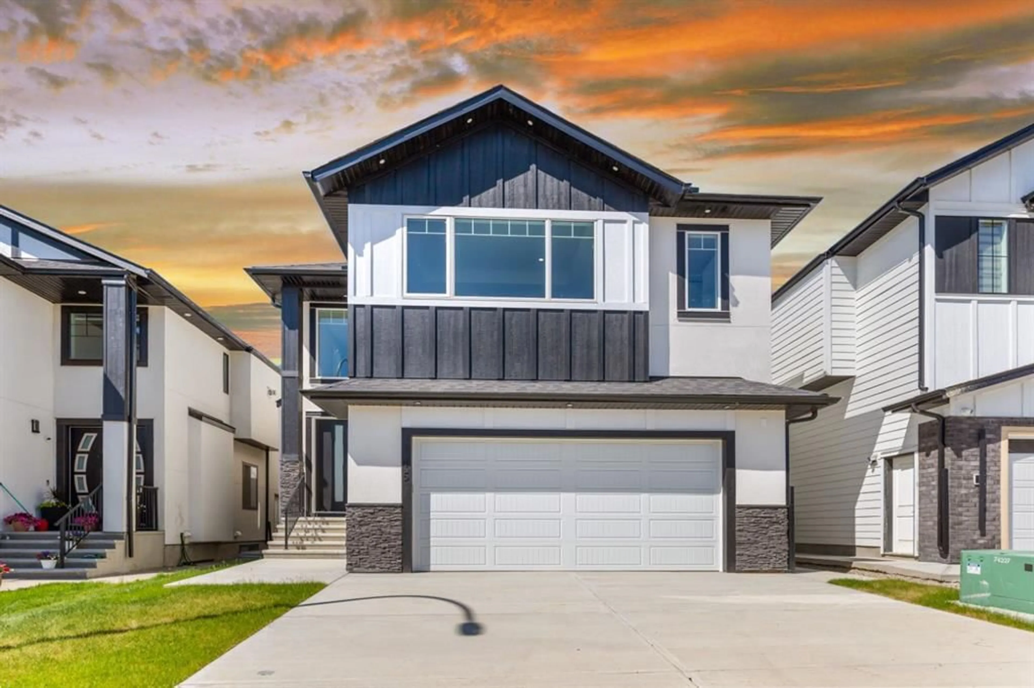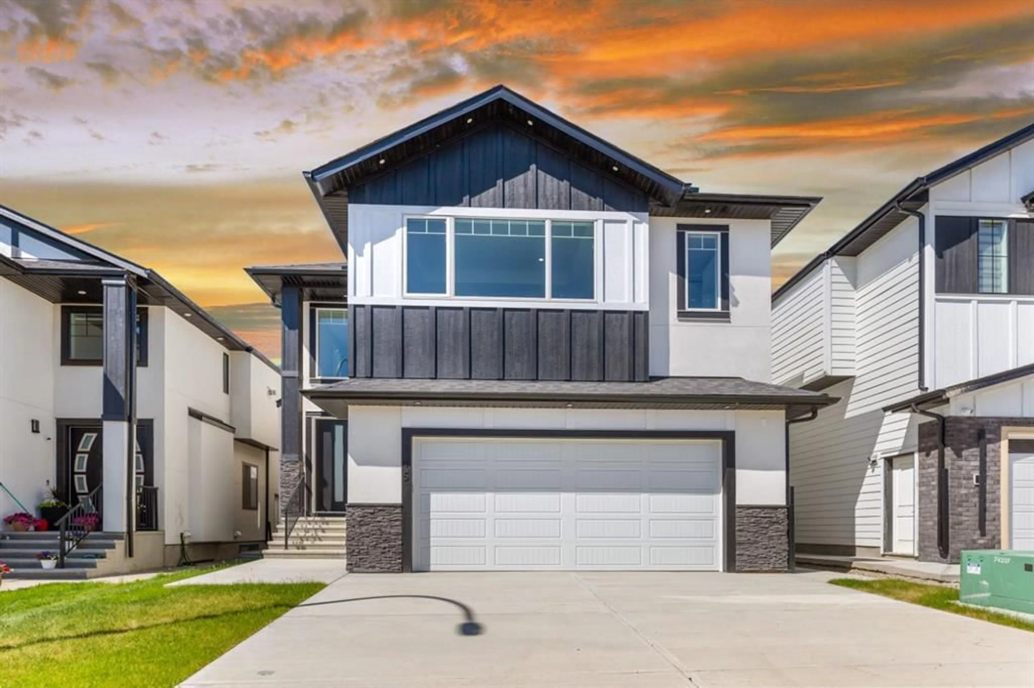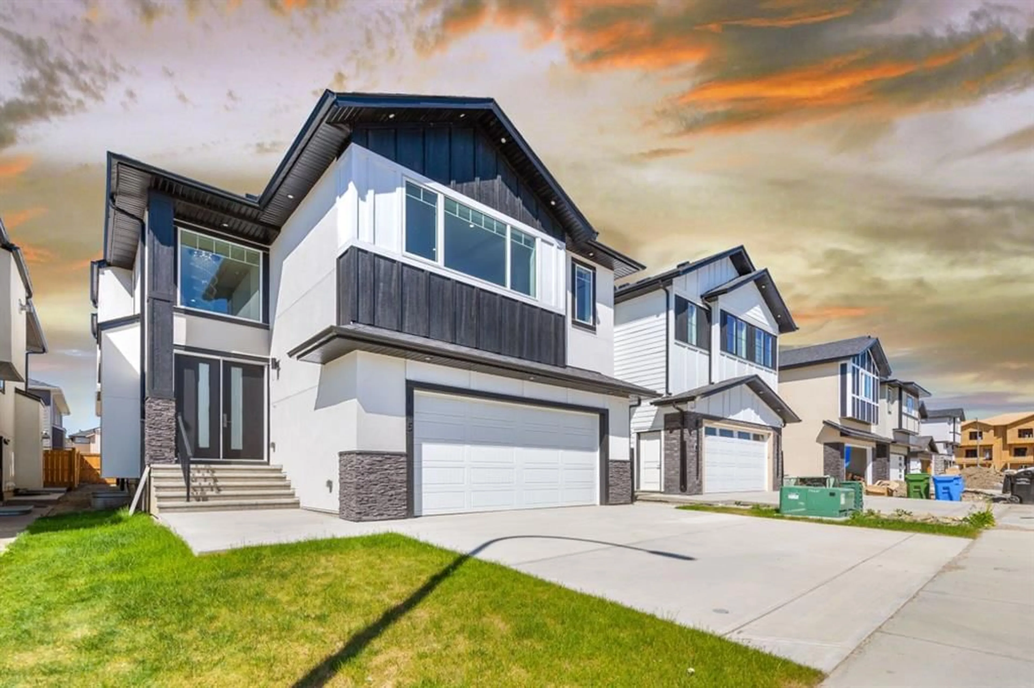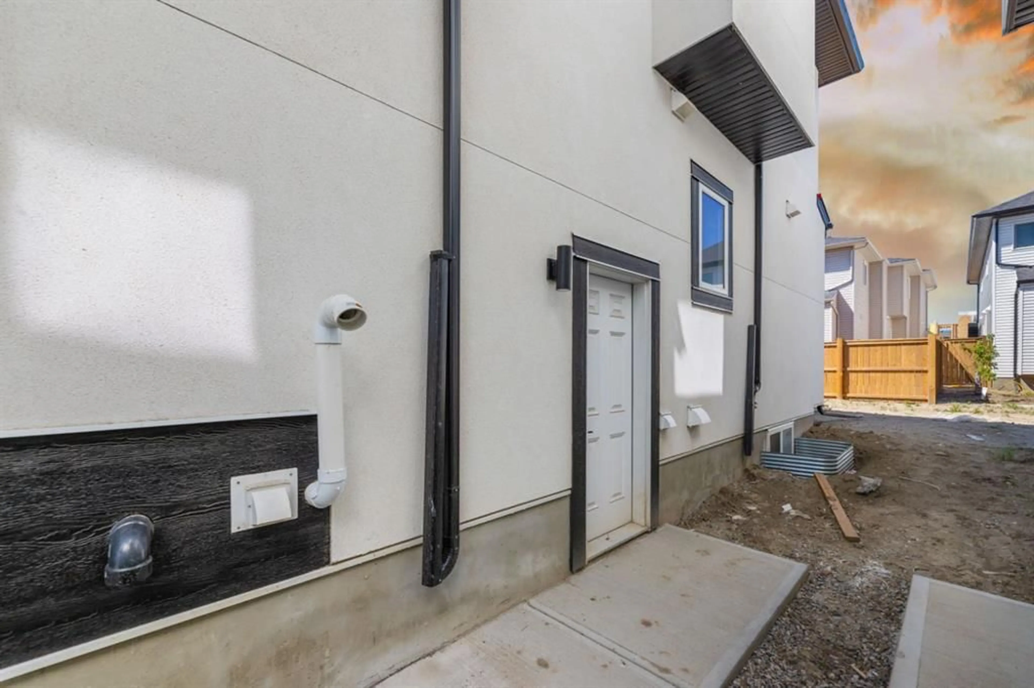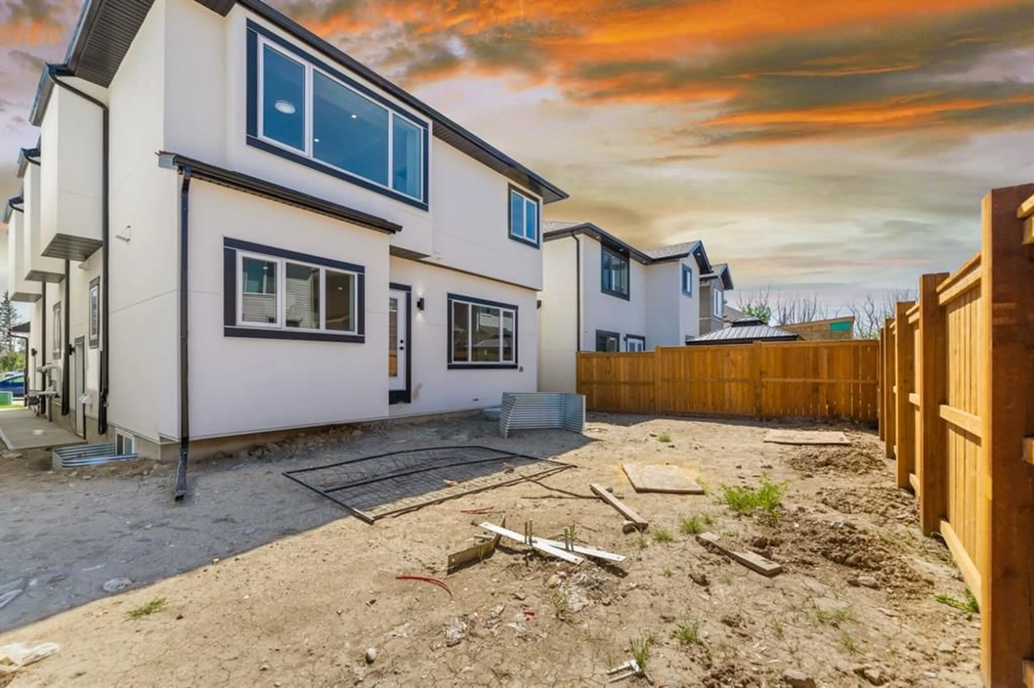145 Saddlecrest Cir, Calgary, Alberta T3J0K4
Contact us about this property
Highlights
Estimated valueThis is the price Wahi expects this property to sell for.
The calculation is powered by our Instant Home Value Estimate, which uses current market and property price trends to estimate your home’s value with a 90% accuracy rate.Not available
Price/Sqft$385/sqft
Monthly cost
Open Calculator
Description
WELCOME to your dream home in the heart of Saddle ridge NE Calgary’s desirable community! With a wide 38-foot frontage and a thoughtfully designed layout, this beautiful property is ideal for first-time home buyers and growing families.Step inside through elegant double doors with open to below area and to an open-concept main floor featuring 9-foot flat ceilings and rich hardwood flooring that adds both space and style. A full bedroom and bathroom with a sleek 10mm glass shower on the main floor make this home perfect for multi-generational living or accommodating guests.Enjoy cooking in the modern chef’s kitchen , complete with a stylish backsplash, oversized countertops, and plenty of cabinet space. A separate spice kitchen with gas stove adds extra convenience—perfect for busy family meals and entertaining.Upstairs, you'll find a large bonus room with wide stairs and glass railings leading the way—an ideal space for movie nights or a kids’ play area. The luxurious double-door master bedroom offers a relaxing retreat, complemented by two additional good-sized bedrooms and a forth bedroom with 4 pic private bathroom —perfect for teens or extended family. What makes this home truly stand out is the income potential: it includes two basement units—a legal 2-bedroom suite and a separate studio—ideal for rental income or mortgage support.Don’t miss this amazing opportunity to own a spacious, modern home designed with families in mind. Call your favorite REALTOR today to schedule a private tour!
Property Details
Interior
Features
Second Floor
Bedroom - Primary
15`7" x 15`1"Bedroom
12`6" x 9`11"Bedroom
11`4" x 9`11"4pc Ensuite bath
13`4" x 8`4"Exterior
Features
Parking
Garage spaces 2
Garage type -
Other parking spaces 2
Total parking spaces 4
Property History
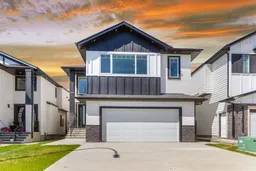 50
50