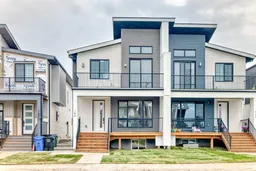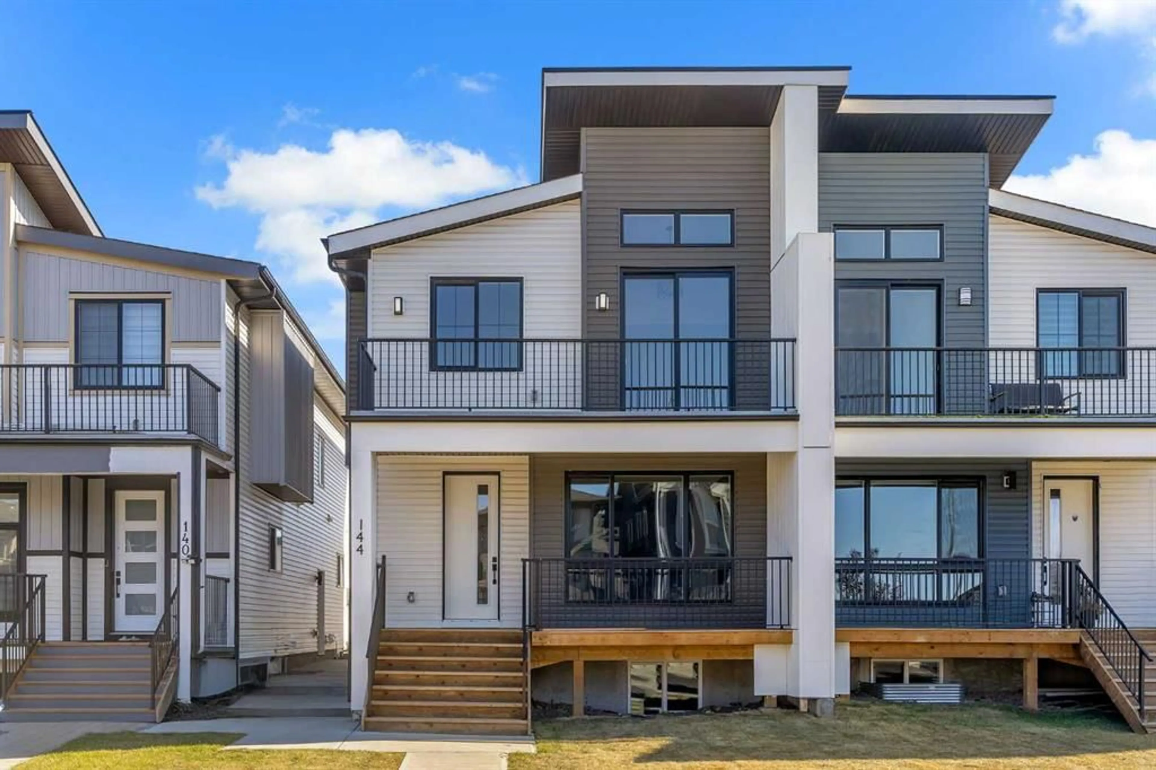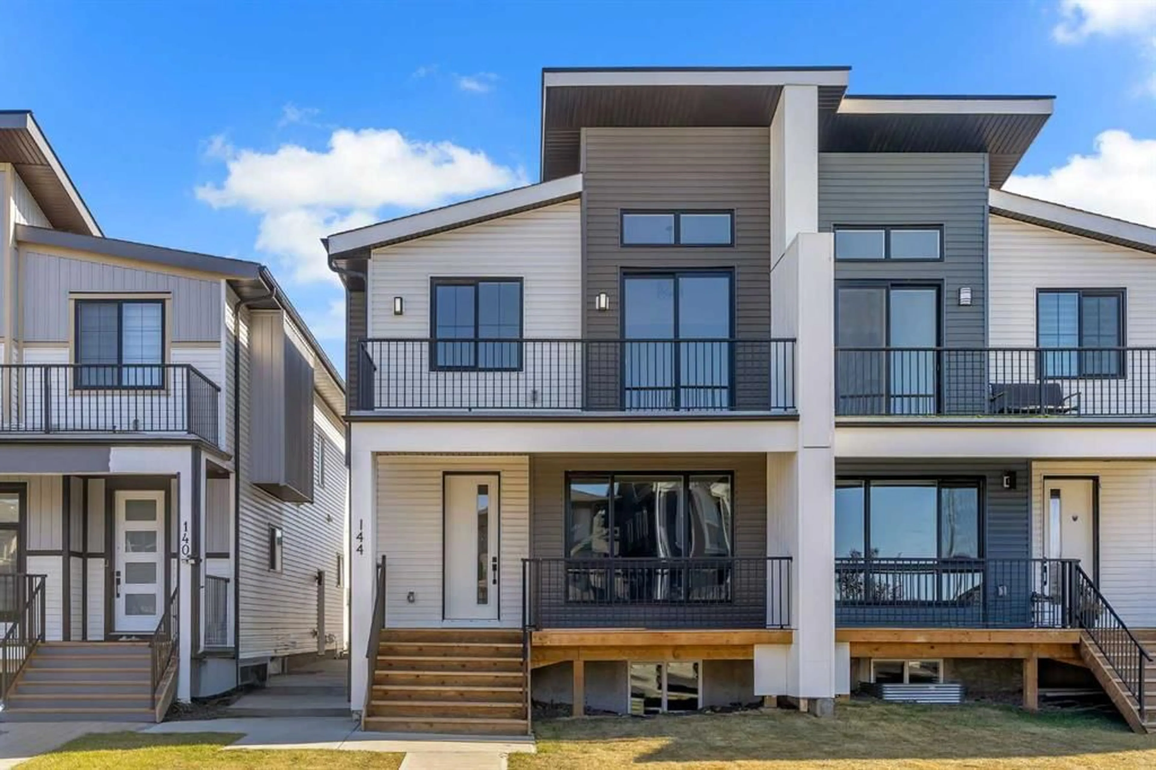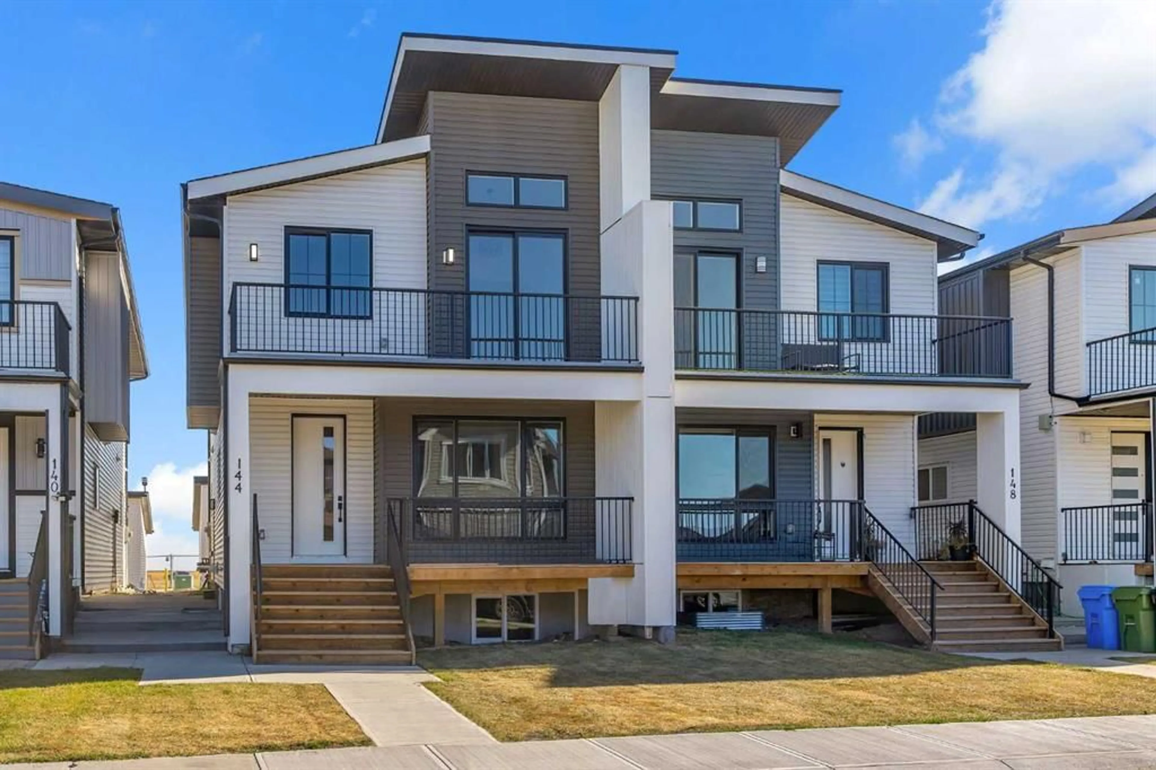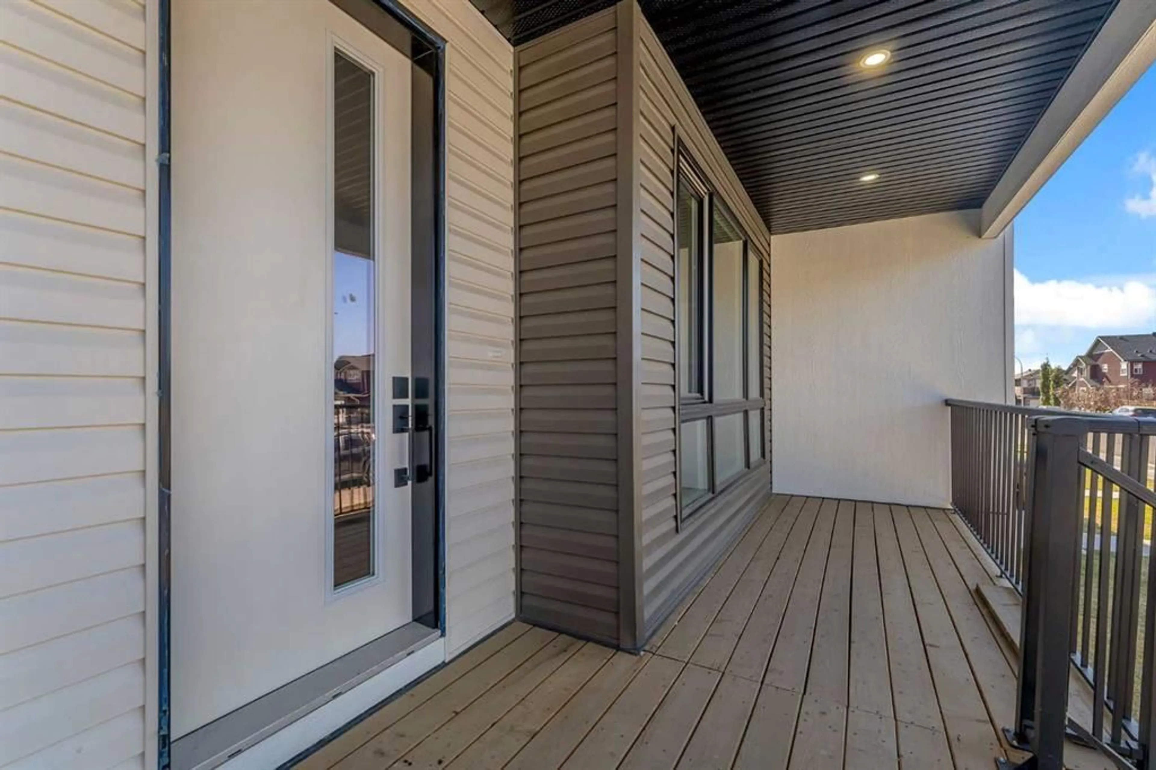144 Saddlelake Manor, Calgary, Alberta T3J 2L4
Contact us about this property
Highlights
Estimated valueThis is the price Wahi expects this property to sell for.
The calculation is powered by our Instant Home Value Estimate, which uses current market and property price trends to estimate your home’s value with a 90% accuracy rate.Not available
Price/Sqft$345/sqft
Monthly cost
Open Calculator
Description
Welcome to this **brand-new, custom-built 2-storey luxury home** offering over **3,000 sq ft** of elegant living space, including a **legal 2-bedroom basement suite** perfect for extended family or rental income. This meticulously designed residence features **6 spacious bedrooms and 4.5 beautifully appointed bathrooms**, including a **main floor primary suite** for ultimate convenience. Every inch of this home showcases **premium craftsmanship and high-end finishes**, with **9 ft ceilings on all three levels**, **8 ft doors**, **vaulted ceilings**, and stunning **feature walls with fireplaces** that create warmth and sophistication throughout. The open-concept main floor centers around a **chef’s dream kitchen**, complete with a **9 ft island**, **tall custom cabinetry**, and **built-in premium appliances**—perfect for entertaining and family gatherings. Upstairs, you’ll find additional bedrooms, a **bonus room with soaring ceilings**, and access to an **upper balcony** ideal for relaxing or enjoying morning coffee. The **expansive backyard**, stretching over **40 ft deep**, provides ample outdoor space, complemented by a **covered front porch** and a **double detached garage** for convenience and storage. Designed with efficiency and comfort in mind, the home includes **two separate furnaces** ensuring optimal temperature control across all levels. Located in a **highly desirable community** with **quick access to the Calgary International Airport**, major highways, **LRT**, **schools**, **shopping**, **hospitals**, and **recreational facilities**, this property truly has it all. Move-in ready and packed with value, this home combines modern luxury, practicality, and style—an exceptional opportunity you don’t want to miss!
Property Details
Interior
Features
Main Floor
Living Room
17`9" x 12`8"Dining Room
10`8" x 10`5"Kitchen
15`2" x 14`4"Bedroom
11`1" x 9`11"Exterior
Features
Parking
Garage spaces 2
Garage type -
Other parking spaces 2
Total parking spaces 4
Property History
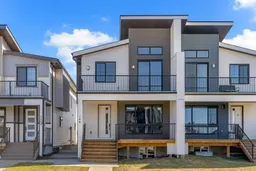 50
50