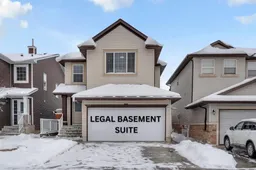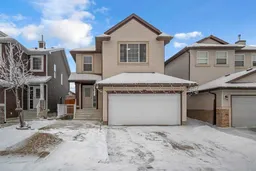LEGAL SUITE / FRONT HEATED GARAGE WITH VINYL FLOOR / EXTENDED BEDROOMS UPSTAIRS / SPACIOUS BONUS ROOM / WIDE STAIRS AT THE ENTRANCE / BEAUTIFUL BACKYARD / WALKING DISTANCE TO SCHOOL AND PARK. Welcome to this beautiful house located in the community of Saddleridge. Step into the heart of this home, where the main floor boasts stunning hardwood floor throughout, providing a warm and welcoming feel. There is flex room on the entrance which can be used as Second living room or office space according to your daily needs. The adjacent living room, complete with a cozy fireplace and bigger windows, creates the ideal spot to relax. The Spacious kitchen is equipped with stainless steel appliances and includes pantry for extra storage. Upstairs, you get a huge bonus area that offers endless possibilities. The extended bedrooms of this house makes it special. Master bedroom includes ensuite with walk in closet. This home includes a Fully developed BASEMENT with a LEGAL SUITE offering both privacy and income potential. The legal suite is complete with its own entrance, spacious living area, kitchen, 2 bedrooms and a bathroom. Moreover, well maintained backyard is perfect to relax in summers. School and park is just steps away from this property. LRT station and other major amenities are also nearby. Book your showing today to have a tour of this beautiful property.
Inclusions: Dishwasher,Dryer,Electric Stove,Refrigerator,Washer
 38
38


