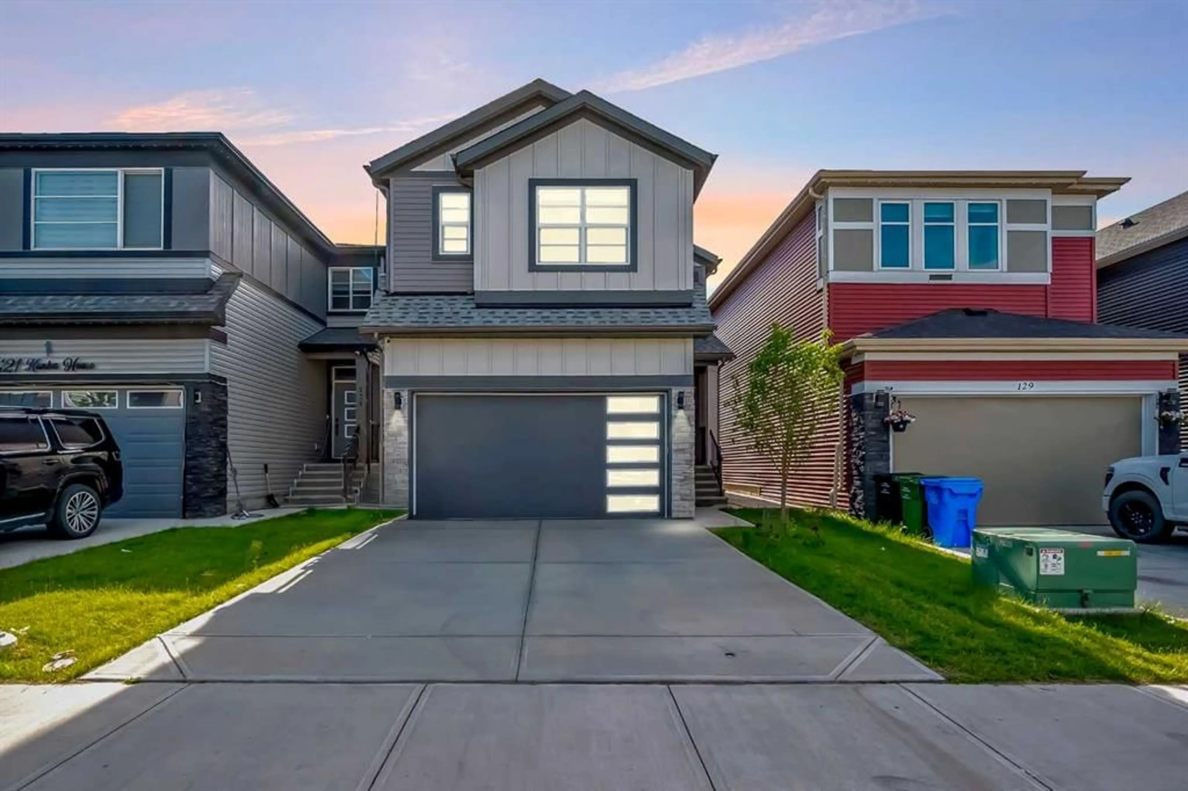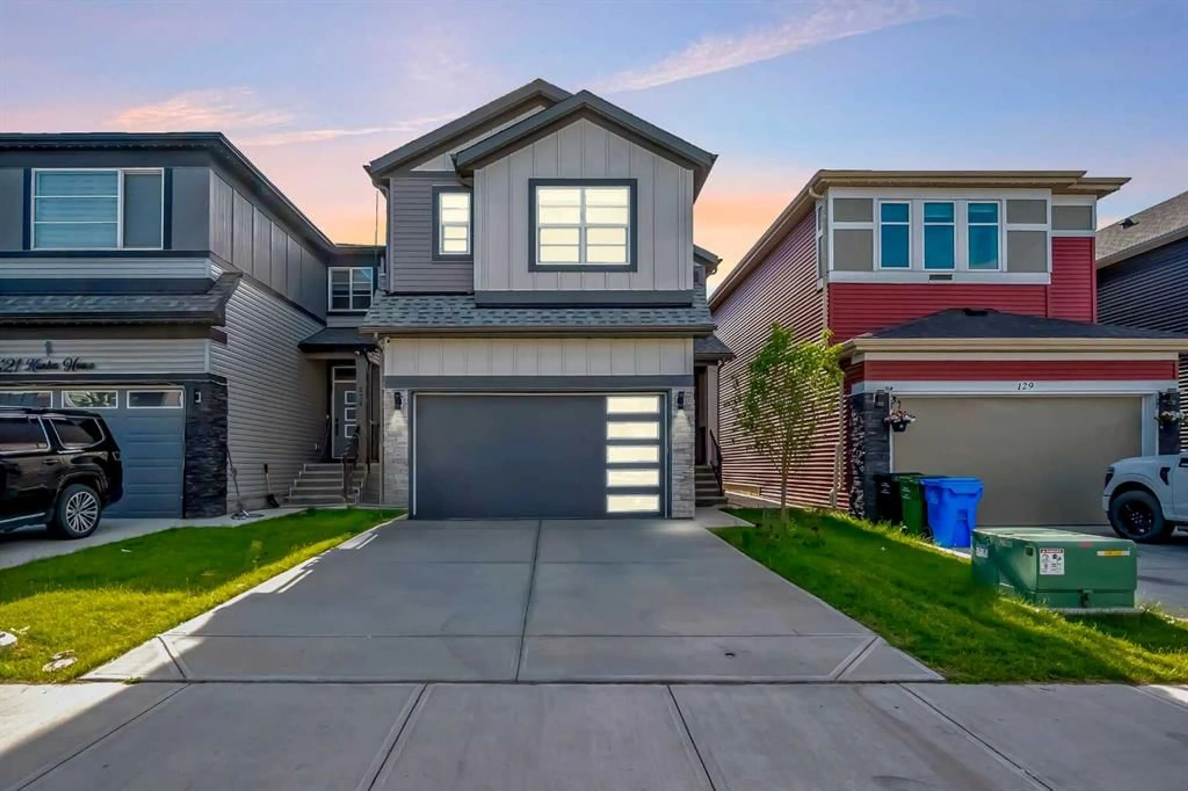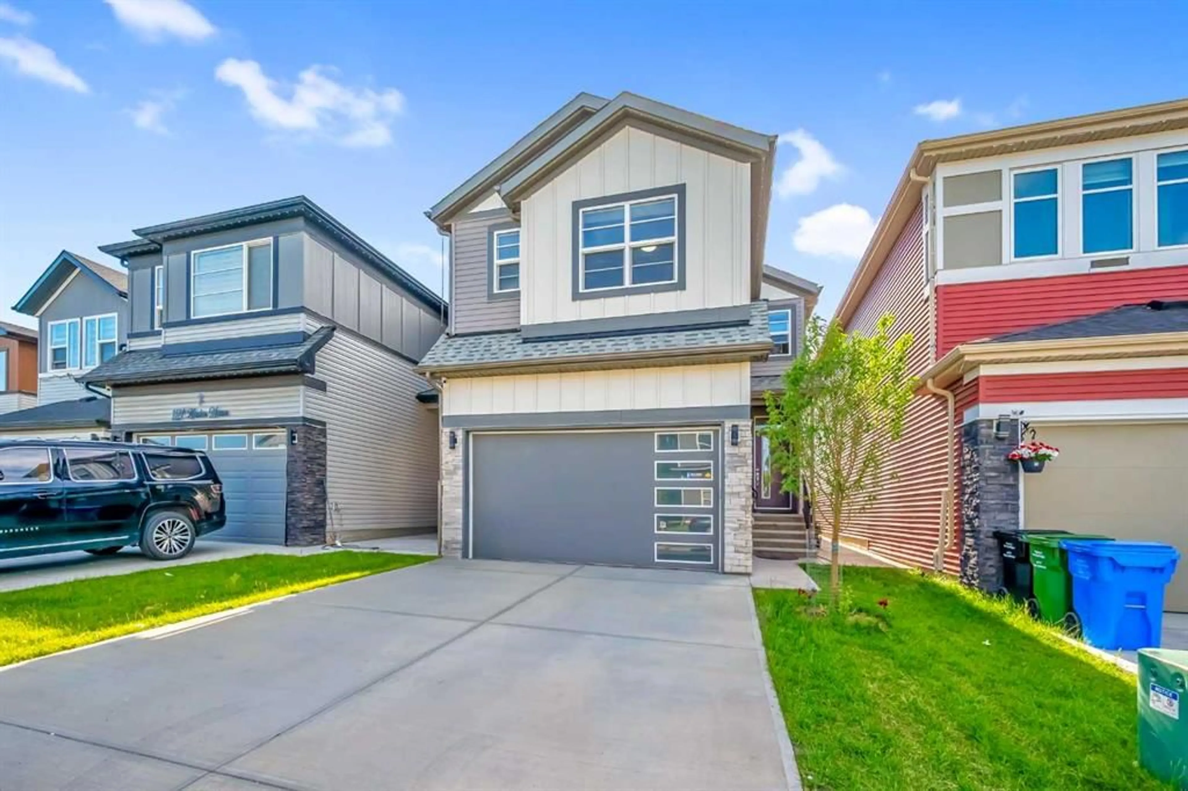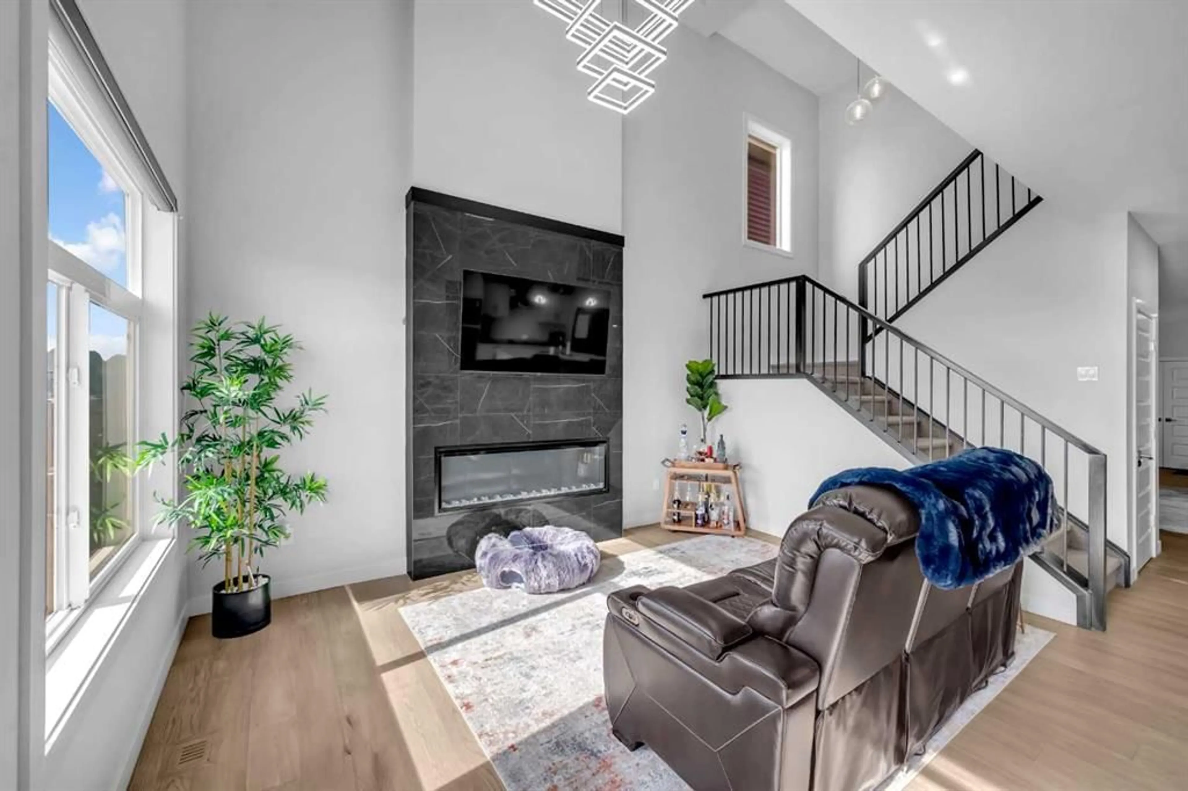125 Savanna Pass, Calgary, Alberta T3J2J8
Contact us about this property
Highlights
Estimated valueThis is the price Wahi expects this property to sell for.
The calculation is powered by our Instant Home Value Estimate, which uses current market and property price trends to estimate your home’s value with a 90% accuracy rate.Not available
Price/Sqft$347/sqft
Monthly cost
Open Calculator
Description
Welcome to 125 Savanna Passage NE, a fully custom and extensively upgraded home offering over 2,661 sq. ft. of luxurious living space in the highly sought-after community of Savanna in Calgary’s Northeast. This front double-attached garage home features 5 spacious bedrooms and 4 full bathrooms, including a convenient main floor bedroom and full bath—ideal for guests or multigenerational living. The main level welcomes you with a formal living area and a second family room, enhanced by an open-to-above design that floods the space with natural light. The gourmet kitchen boasts high-end built-in appliances and is complemented by a fully equipped spice kitchen for added convenience. Upstairs, you’ll find four well-appointed bedrooms, including two master suites, along with a bright bonus area featuring a skylight. Additional upgrades include elegant spindle railings, central air conditioning, and a side entrance (with a partially finished basement). The fully fenced, low-maintenance backyard is finished with full concrete, offering the perfect space for outdoor enjoyment without the upkeep. Situated in a prime location close to schools, parks, shopping, and all essential amenities, this home is perfect for an expanding family seeking comfort, space, and style. Call your favourite realtor today to book a private showing!
Property Details
Interior
Features
Main Floor
Dining Room
12`9" x 7`5"Great Room
10`2" x 14`7"Kitchen
12`9" x 15`2"Living Room
13`8" x 25`3"Exterior
Features
Parking
Garage spaces 1
Garage type -
Other parking spaces 3
Total parking spaces 4
Property History
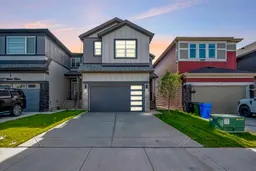 47
47
