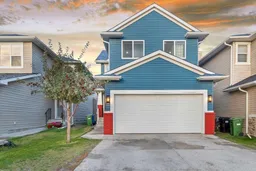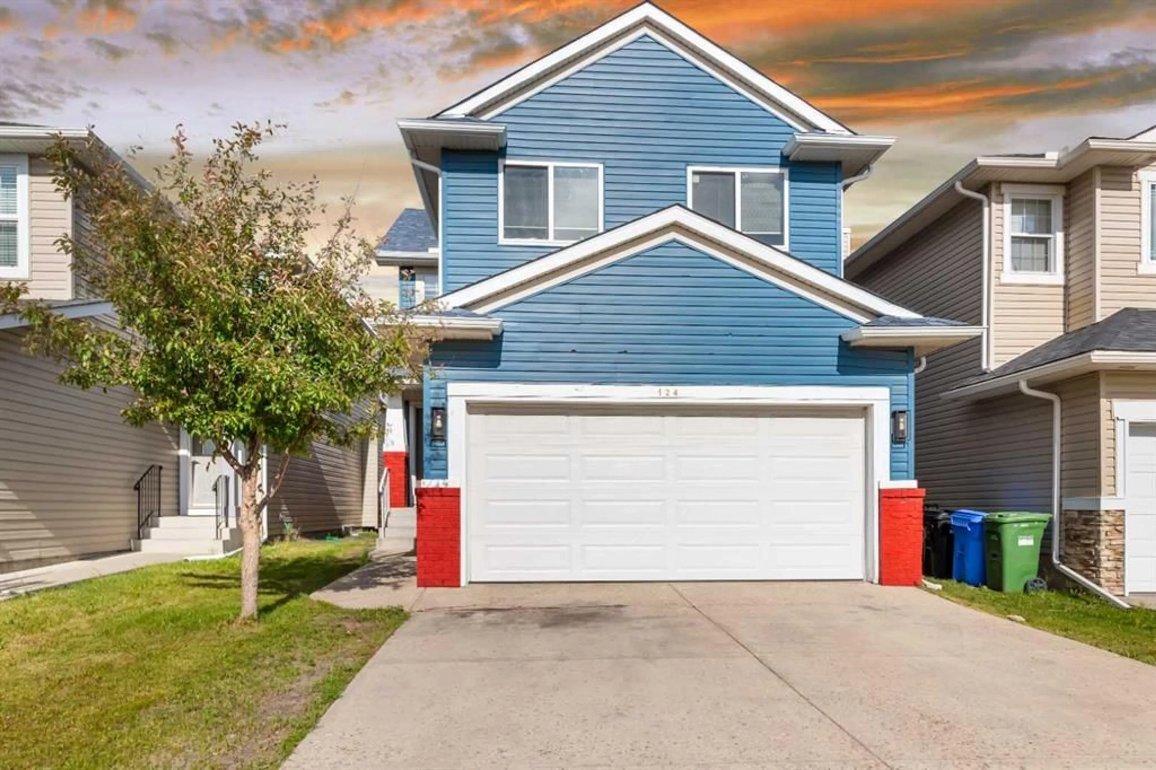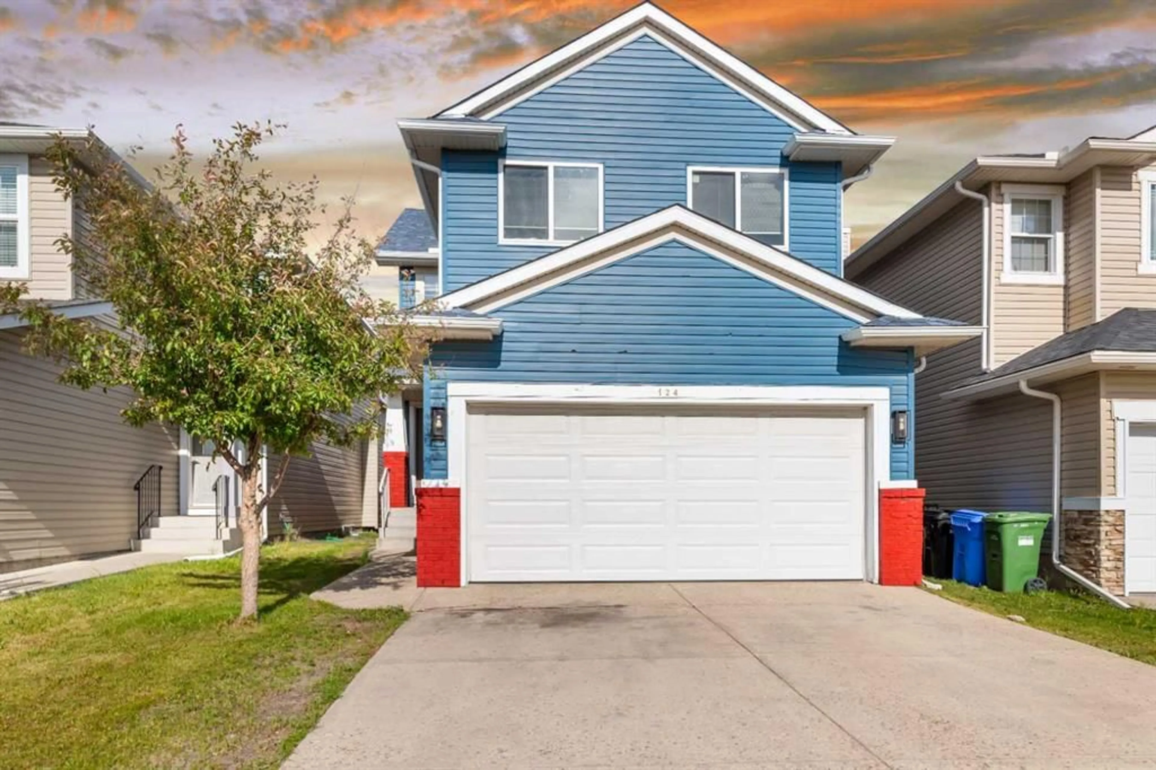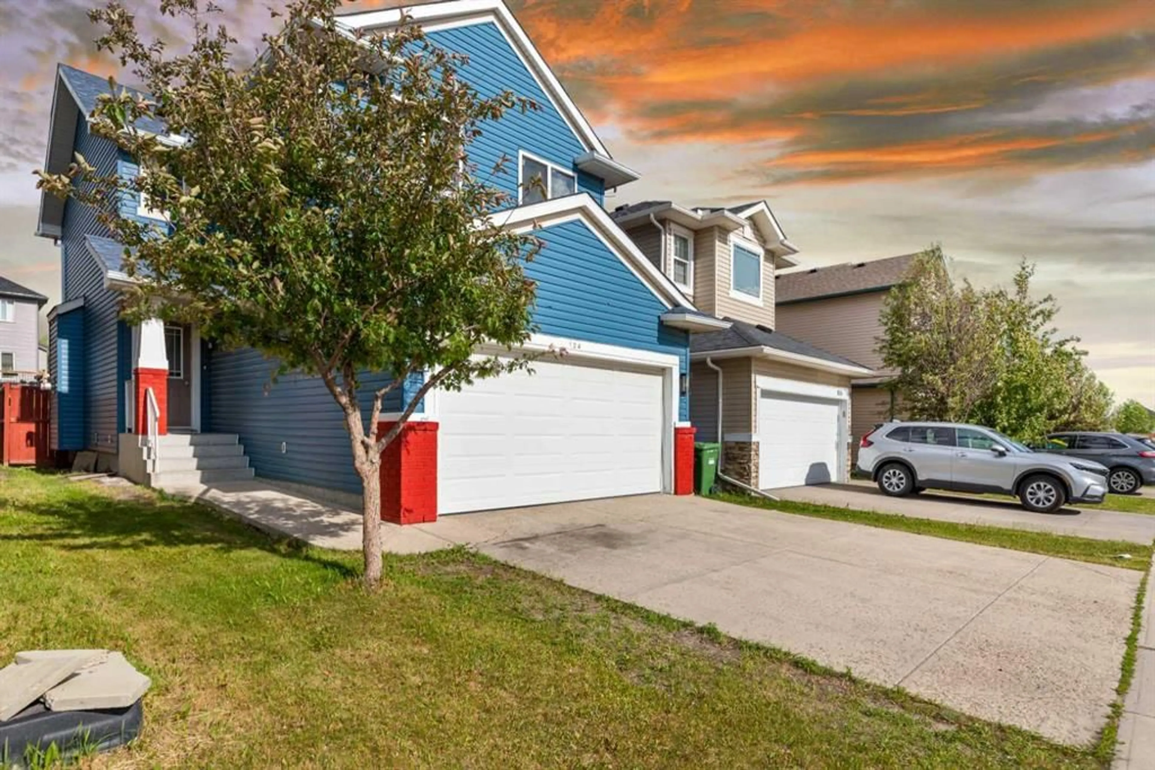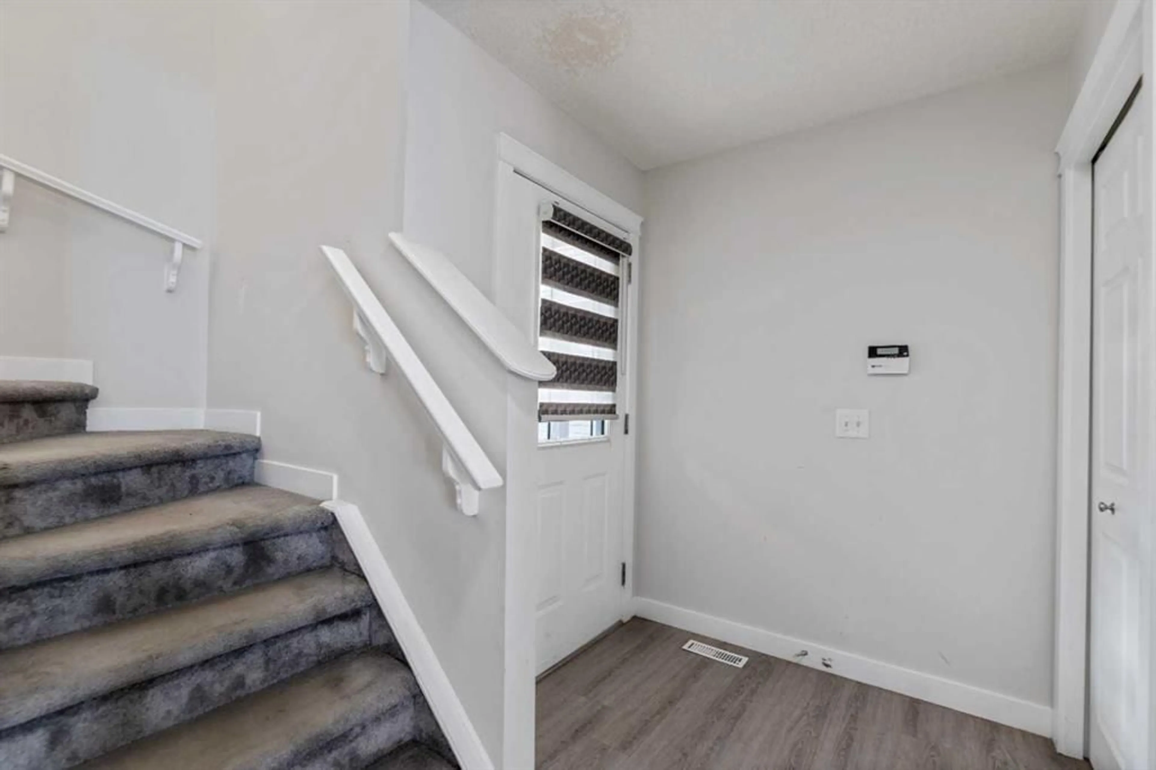124 Saddlecrest Blvd, Calgary, Alberta T3J 5E9
Contact us about this property
Highlights
Estimated valueThis is the price Wahi expects this property to sell for.
The calculation is powered by our Instant Home Value Estimate, which uses current market and property price trends to estimate your home’s value with a 90% accuracy rate.Not available
Price/Sqft$369/sqft
Monthly cost
Open Calculator
Description
Well-Maintained 2-Storey Home in Prime Saddleridge Location. Welcome to this beautifully kept 2-storey home, ideally situated in one of Saddleridge's most sought-after communities. Enjoy the convenience of being close to schools, Genesis Centre, public transit (including LRT & bus routes), and extensive shopping options. Most major school bus routes stop right in front of the house — perfect for families! The main floor features stylish laminate flooring, a spacious living room with a cozy gas fireplace, and an open-concept kitchen with modern stainless steel appliances. You'll also find a dining area, a convenient half bath, and access to a large back deck — ideal for entertaining. Upstairs, the primary bedroom includes a 4-piece ensuite bath, while two additional well-sized bedrooms share another full 4-piece bathroom. The partially finished basement includes a versatile room that can be used as an office, gym, or guest space. Outside, the home is fully fenced, landscaped, and comes with a double attached garage. Located near the airport, Savanna Bazaar, and offering quick access to Stoney Trail, this home is both practical and well-connected. Don’t miss out — book your private showing today!
Property Details
Interior
Features
Main Floor
2pc Bathroom
4`9" x 4`9"Dining Room
11`3" x 8`6"Foyer
4`6" x 5`8"Kitchen
10`5" x 10`11"Exterior
Features
Parking
Garage spaces 2
Garage type -
Other parking spaces 2
Total parking spaces 4
Property History
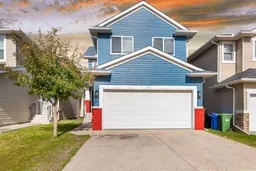 30
30