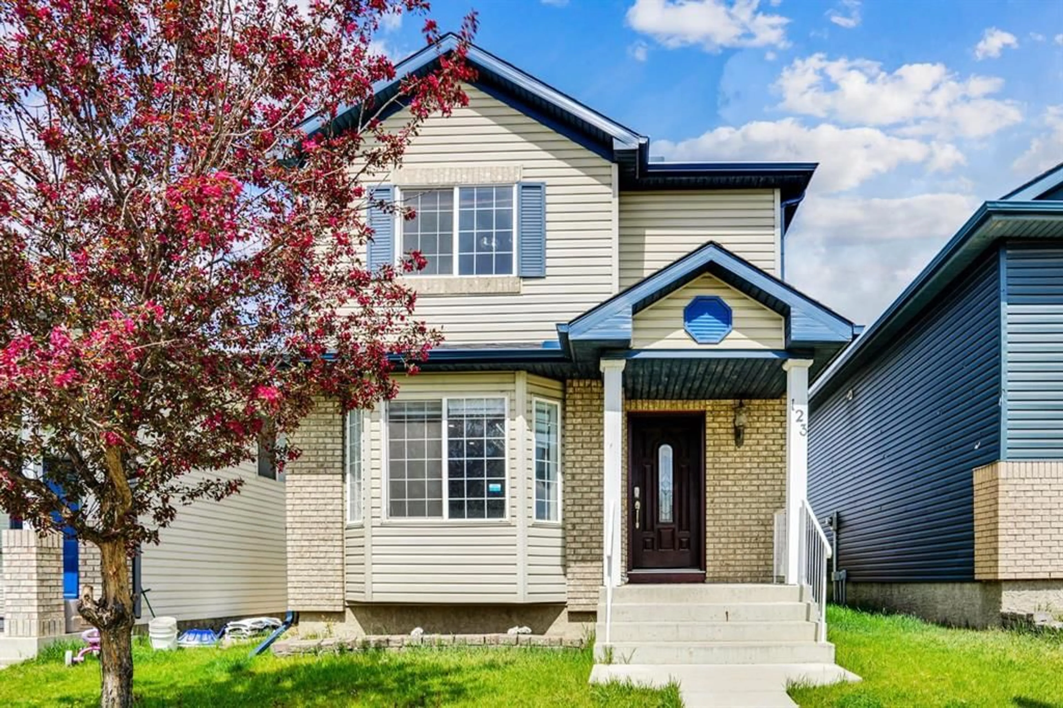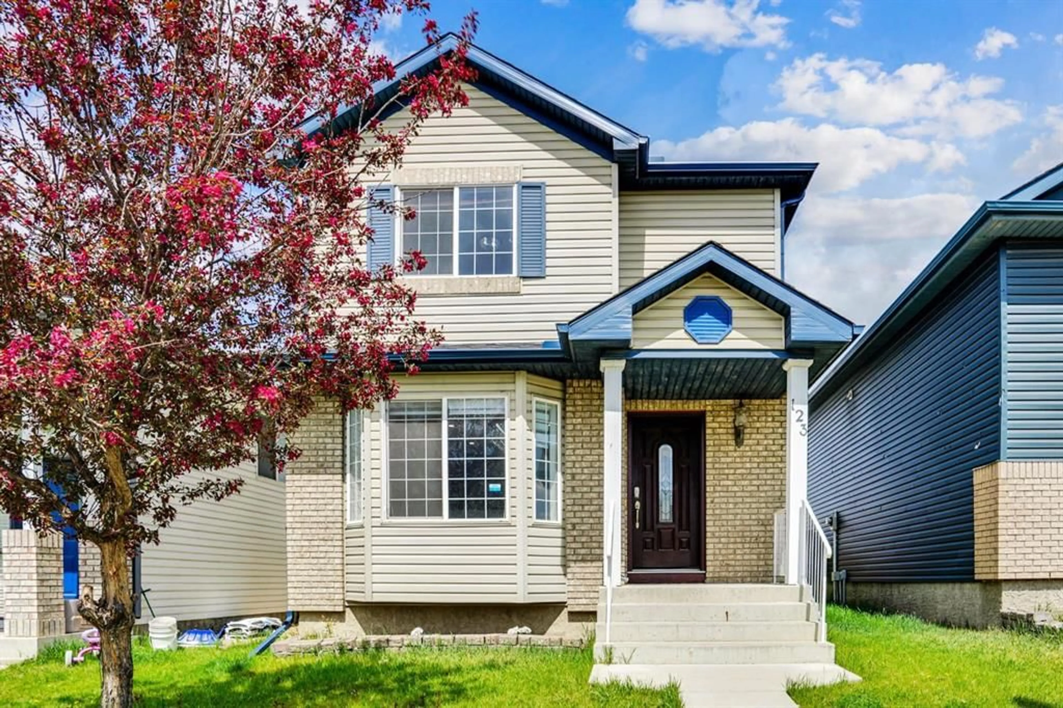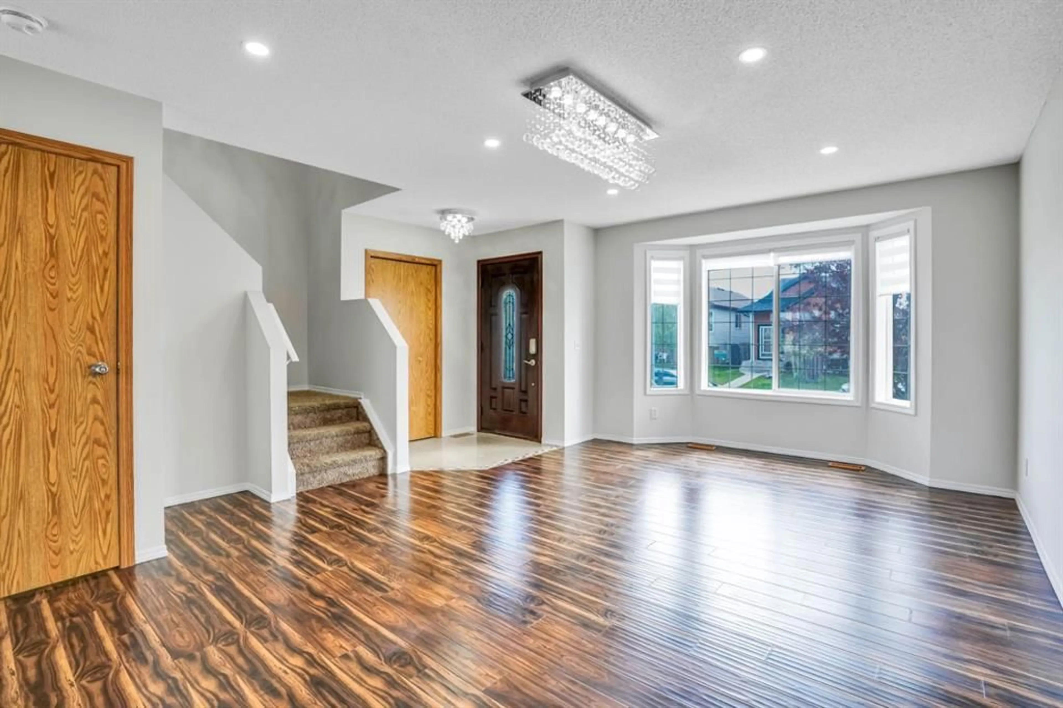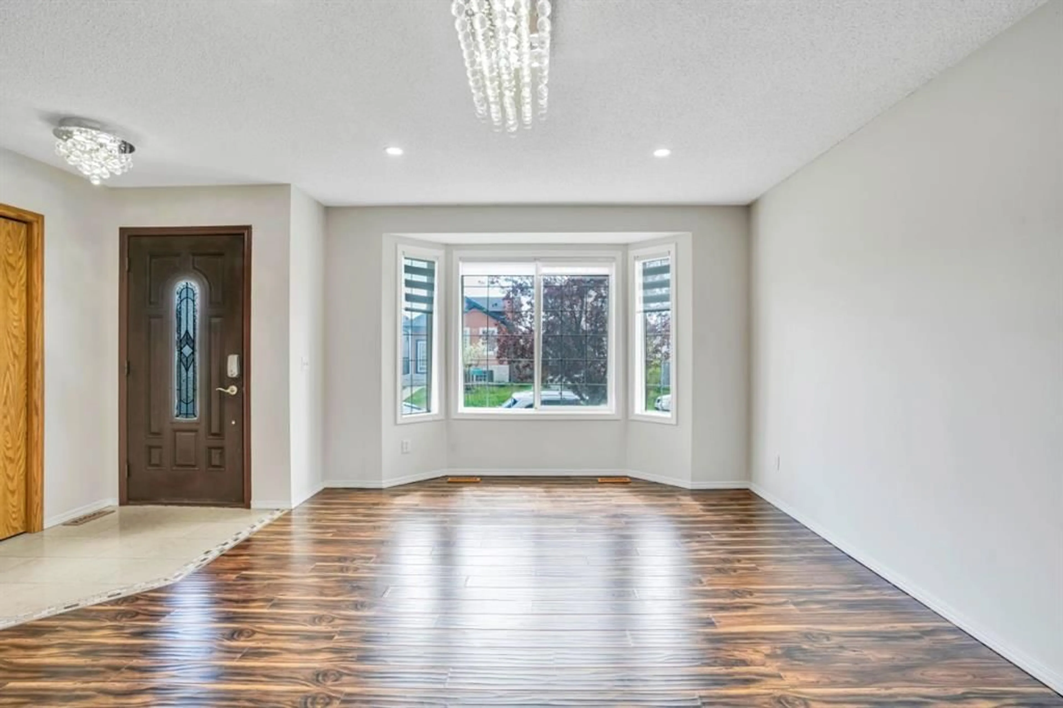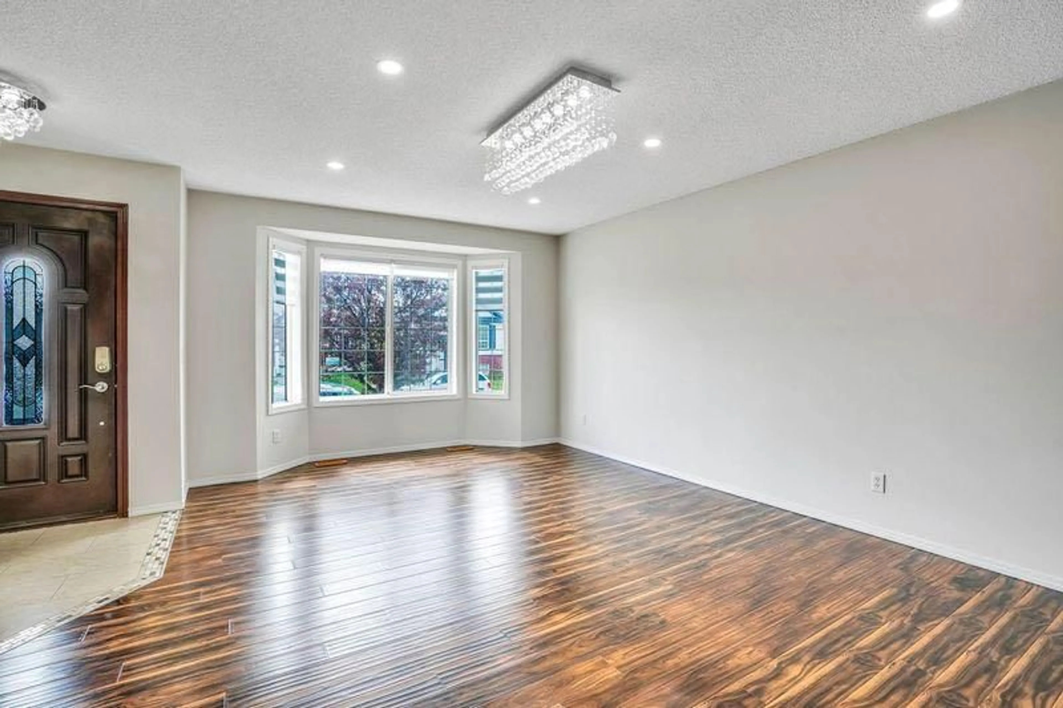123 Saddlemont Manor, Calgary, Alberta T3J4Z5
Contact us about this property
Highlights
Estimated valueThis is the price Wahi expects this property to sell for.
The calculation is powered by our Instant Home Value Estimate, which uses current market and property price trends to estimate your home’s value with a 90% accuracy rate.Not available
Price/Sqft$460/sqft
Monthly cost
Open Calculator
Description
Welcome to 123 Saddlemont Manor N.E. Calgary, A spectacular, move-in-ready home nestled in the heart of the thriving and family-friendly community of Saddle Ridge. This beautiful property offers the perfect balance of comfort, style, and everyday convenience, making it an ideal choice for families, first time buyers, or savvy investors looking for a turnkey opportunity. As you step inside, you’re greeted by a spacious and inviting living room featuring a large front-facing window that brings in an abundance of natural light, creating a warm and welcoming ambiance. Whether you’re hosting guests or enjoying a quiet evening at home, this space offers the perfect backdrop. The main floor also features a well-appointed kitchen equipped with stunning granite countertops, elegant cabinetry, and a full set of appliances – including a garburator for added convenience. Adjacent to the kitchen is a designated dining area, thoughtfully positioned beside sliding patio doors that fill the space with even more natural light and provide direct access to the backyard – perfect for indoor-outdoor entertaining. A convenient 2-piece washroom completes the main floor, ideal for daily use and guest access. Heading upstairs, you’ll appreciate the stylish chandelier that adds a touch of elegance to the stairway. At the top of the stairs, the spacious primary suite awaits – complete with a walk-in closet and ample room for a king-size bed and additional furnishings. The upper level also includes two additional bedrooms and a well designed 4-piece bathroom, offering space and flexibility for a growing family. The fully finished basement takes this home to the next level. Whether you’re looking for additional living space, a recreation area, or potential rental income, this basement delivers. It features a second, modern kitchen with a mini fridge, microwave, stovetop, and sink – all beautifully complemented by custom cabinetry and a stylish backsplash. The open-concept layout offers a large multipurpose area perfect for family movie nights, games, or entertaining. You’ll also find a full 3-piece bathroom with a stand up shower and a generously sized bedroom complete with its own closet – ideal for guests, extended family, or tenants. Step outside to the beautifully designed backyard, where a large wood deck is ready for summer BBQs and family gatherings. The double detached garage at the rear of the home offers secure parking and additional storage. To top it all off, the exterior of the home has recently been refreshed with a BRAND NEW ROOF AND BRAND NEW SIDING (2025), showcasing pride of ownership and reducing future maintenance concerns for the new homeowner. Saddle Ridge is a dynamic and welcoming neighborhood offering everything you need within reach - including schools, parks, shopping centers, public transit, restaurants, and more. Whether you’re a first-time buyer, a growing family or an investor seeking a well maintained property, 123 Saddlemont Manor N.E. is ready for you!
Property Details
Interior
Features
Main Floor
2pc Bathroom
5`4" x 5`0"Dining Room
11`6" x 14`4"Foyer
4`6" x 5`6"Kitchen
7`7" x 14`1"Exterior
Features
Parking
Garage spaces 2
Garage type -
Other parking spaces 0
Total parking spaces 2
Property History
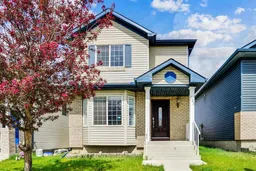 32
32
