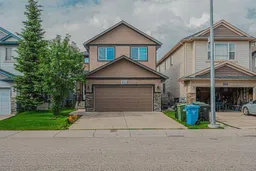Welcome to 121 Saddlecrest Green – equipped with Central AC, a beautifully RENOVATED two-storey home that perfectly blends modern comfort with timeless charm. This inviting residence offers a well-thought-out layout with 3 spacious bedrooms and a versatile bonus room on the upper level, along with 2 additional bedrooms in the fully developed basement.
Upstairs, you'll find two elegant bathrooms—including a luxurious ensuite—both finished with sleek Quartz countertops. The bonus room provides a perfect space for entertainment or relaxation, while the main floor is designed for everyday ease and functionality, featuring a cozy living room, spacious kitchen, dining area, laundry room, and a 2-piece bathroom.
The fully developed basement Suite offers additional living space ideal for extended family or guests, with 2 bedrooms, a large living area, a full bathroom and Kitchen.
Flooring throughout the home is thoughtfully selected to suit each area—vinyl on the main floor, a mix of hardwood and carpet upstairs, and comfortable carpeting and flooring in the basement.
Step outside to enjoy a stunning 13x26 ft covered deck, beautifully finished with exterior pot lights, making it the perfect spot for entertaining year-round. A concrete pad extends the full length of the deck, ideal for summer patio setups. The spacious backyard also includes a storage shed, offering practical space for your seasonal needs.
This home is move-in ready and ideal for families seeking space, style, and comfort in a welcoming neighbourhood.
Inclusions: Dishwasher,Dryer,Electric Stove,Refrigerator,Washer,Window Coverings
 50
50


