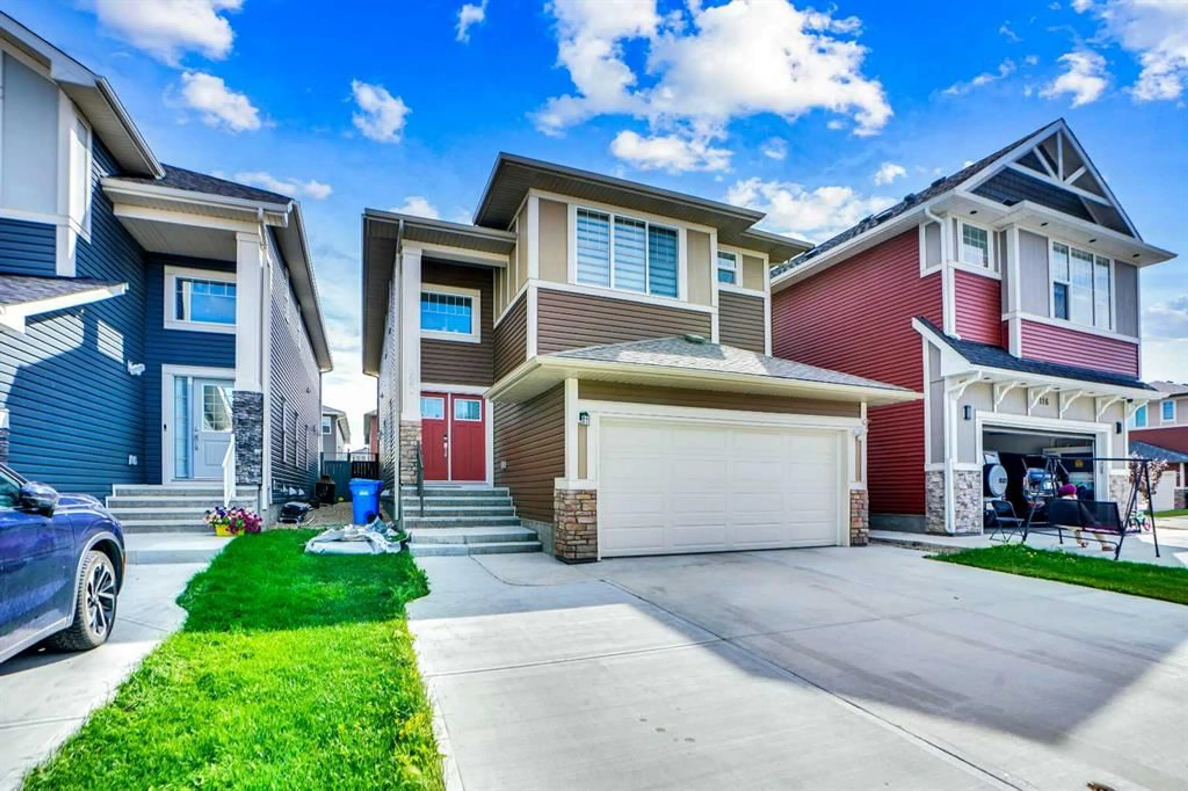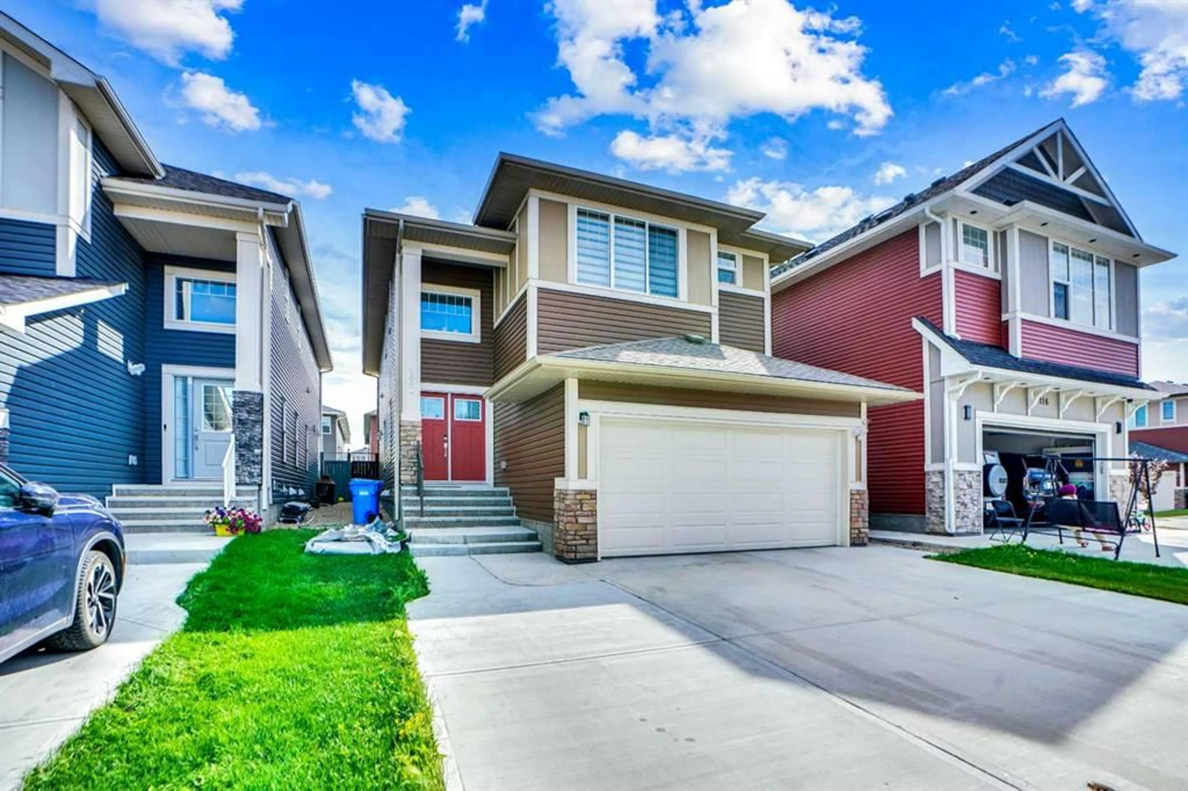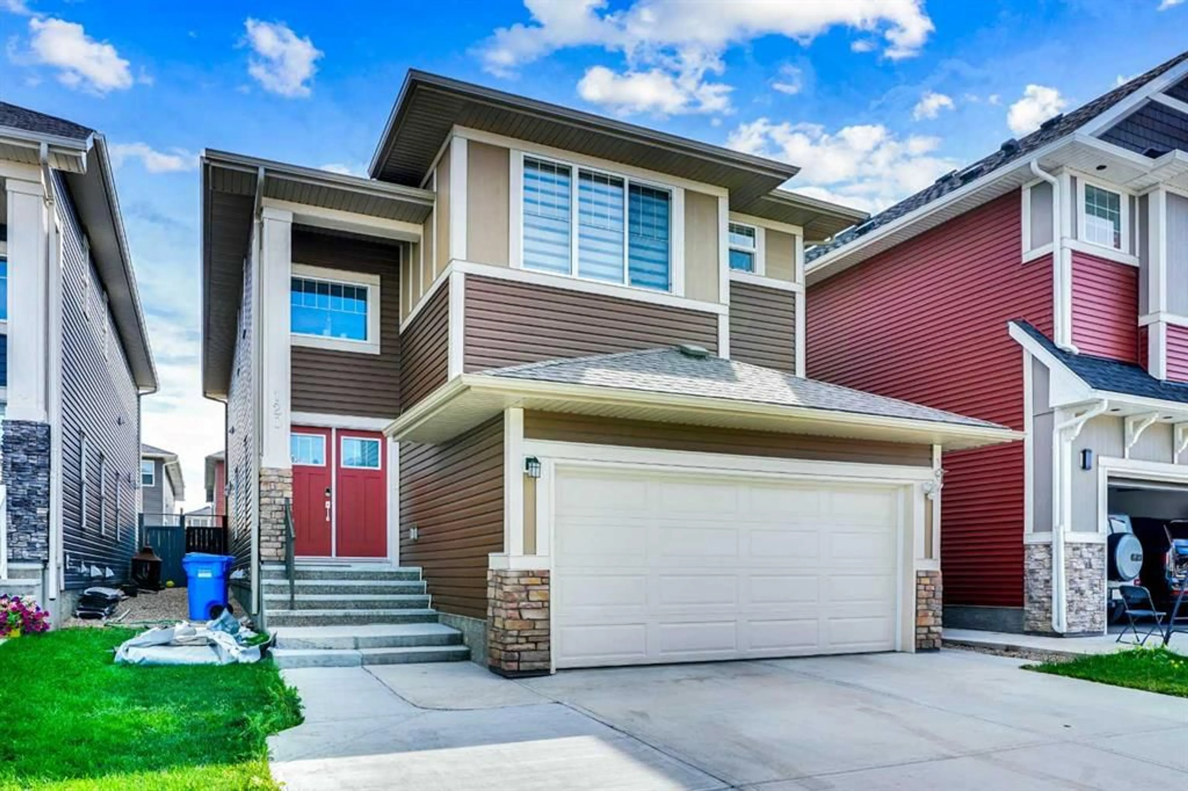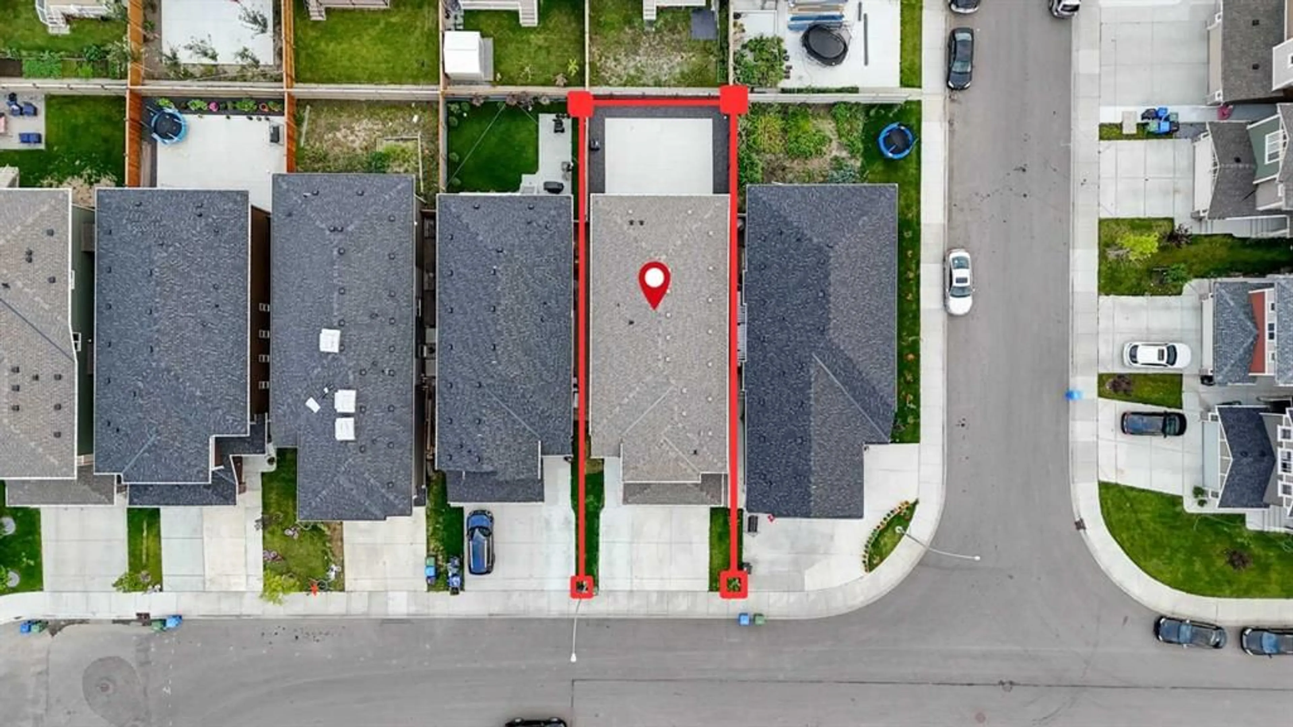120 Saddlestone Grove, Calgary, Alberta T3J 0Z5
Contact us about this property
Highlights
Estimated valueThis is the price Wahi expects this property to sell for.
The calculation is powered by our Instant Home Value Estimate, which uses current market and property price trends to estimate your home’s value with a 90% accuracy rate.Not available
Price/Sqft$339/sqft
Monthly cost
Open Calculator
Description
Executive Luxury Residence – 3,720+ Sq.Ft. of Living Space | 7 Bedrooms | 5 Full Bathrooms | Dual Master Retreats | Main Floor Bedroom & Full Bath | Gourmet Kitchen + Spice Kitchen | Grand Bonus Room | Illegal Basement| Oversized Driveway Welcome to this architecturally stunning estate, where timeless design meets modern luxury. From the moment you step through the impressive double-door entrance, you are greeted with soaring open-to-below ceilings and elegant railing details, setting the tone for sophistication throughout. The main level boasts two distinct living areas, a cozy fireplace feature wall, a full bedroom with a designer bathroom, and a sunlit dining area that flows seamlessly to the backyard patio. The chef-inspired kitchen is equipped with premium built-in appliances, a gas cooktop, and a private spice kitchen—crafted for both elegance and functionality. Upstairs, indulge in two lavish master retreats, each with spa-inspired ensuites. The primary master features a grand double-door entry, dual vanities, a glass-enclosed shower, and a freestanding soaker tub—your own private sanctuary. With two additional bedrooms, a spacious bonus room, three bathrooms, and a dedicated laundry room with built-in storage, the upper floor combines comfort with grandeur. The fully developed illegal lower level expands the home’s versatility with two more bedrooms, Kitechen, a sprawling entertainment lounge, abundant storage, and a dual-furnace system ensuring year-round comfort. Outdoors, enjoy a zero-maintenance backyard finished in concrete—perfect for gatherings—with an oversized double garage and an extended driveway accommodating up to three additional vehicles. This home is a rare offering—designed for multi-generational living, elegant entertaining, and a lifestyle of uncompromising luxury.
Property Details
Interior
Features
Main Floor
4pc Bathroom
10`3" x 5`1"Bedroom
10`4" x 9`5"Dining Room
14`5" x 9`8"Family Room
18`4" x 19`11"Exterior
Parking
Garage spaces 2
Garage type -
Other parking spaces 2
Total parking spaces 4
Property History
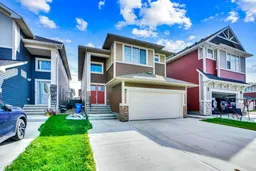 47
47
