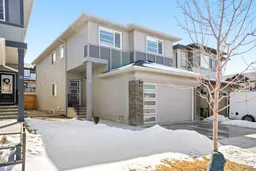Nestled in the sought-after neighborhood of Savanna, this beautifully customized home offers the perfect blend of luxury, comfort, and convenience. The vibrant community features excellent schools, parks, playgrounds, shopping centers, a Gurudwara, and easy transit access—making it an ideal place for families. Step inside to a grand, open-to-below entryway that welcomes you into a thoughtfully designed living space. The main floor boasts a versatile full bedroom or home office, complete with a full washroom, perfect for guests or remote work. Entertain effortlessly in the two spacious living rooms and a separate dining area, all bathed in natural light. The stunning kitchen is a chef’s delight, featuring top-tier upgrades including a built-in microwave, gas stove, hood fan, refrigerator, and elegant window coverings. Upstairs, the gracious Primary bedroom awaits with a walk-in closet and a luxurious 5-piece ensuite bathroom. Three additional generously sized bedrooms, a full washroom, and a well-appointed laundry room with washer and dryer provide ample space for family living. A magnificent bonus room adds extra flexibility—ideal for a playroom, media space, or relaxation zone. Outside, enjoy your private retreat with a fully fenced backyard and a spacious deck, perfect for outdoor dining and entertaining. The unfinished basement offers endless potential with rough-ins, a side entrance, and large windows, ready for your personal touch. Additional highlights include a spacious double-car attached garage and a prime location in a family-friendly community. Move-in ready and meticulously maintained, this home is the perfect choice for discerning buyers. Don’t miss the chance to make this exceptional property yours—schedule a viewing today!
Inclusions: Dishwasher,Gas Stove,Microwave Hood Fan,Refrigerator,Washer/Dryer
 38
38


