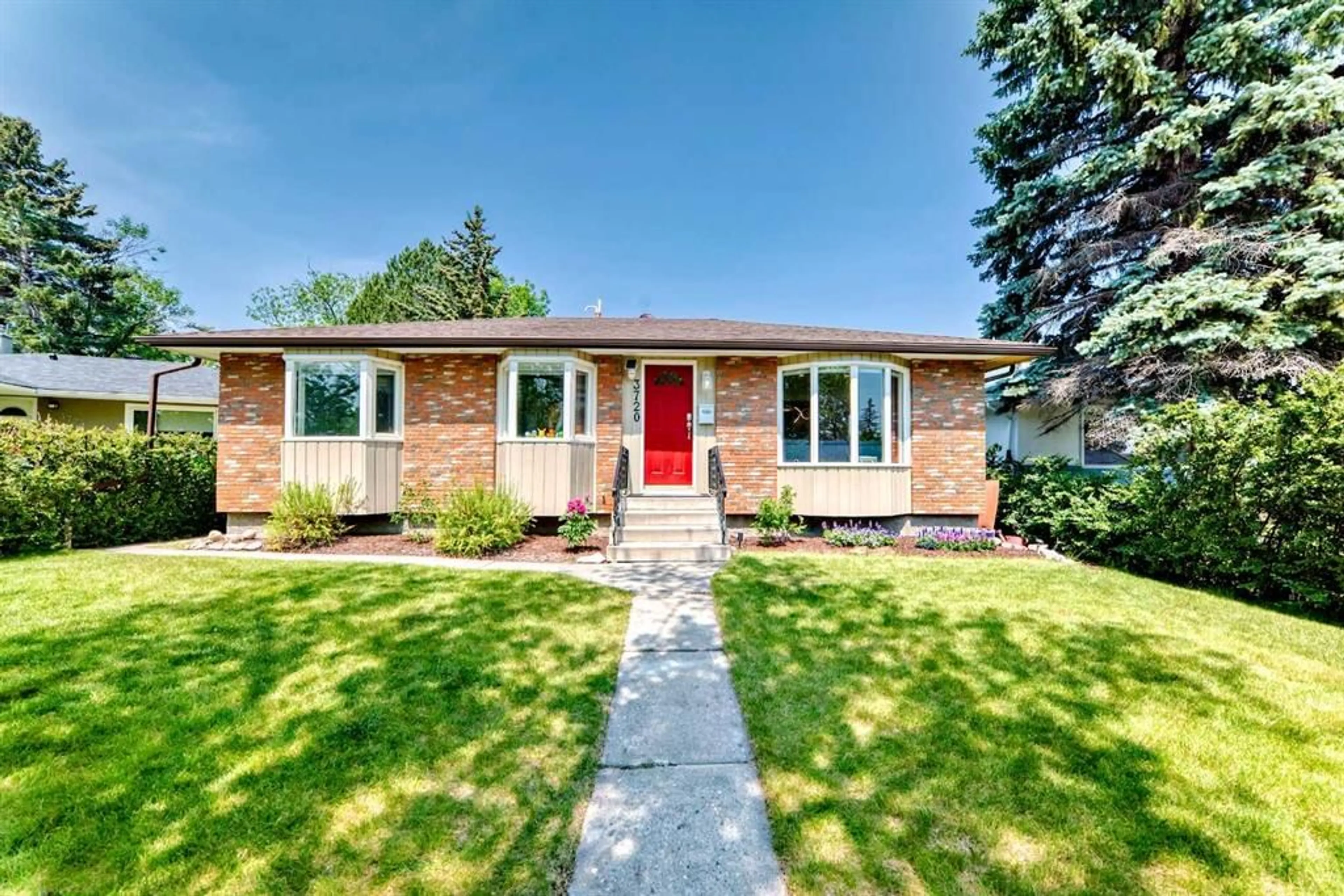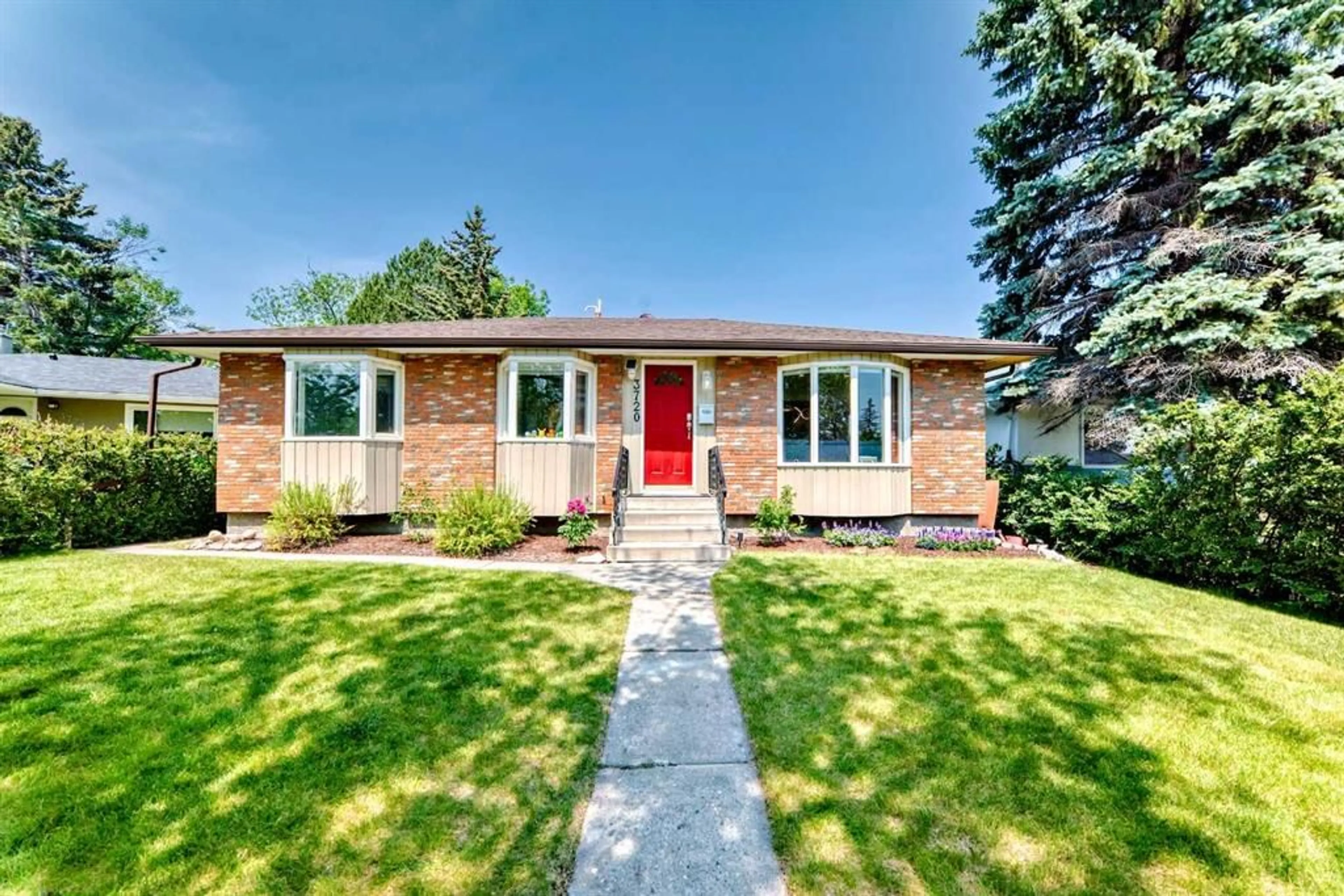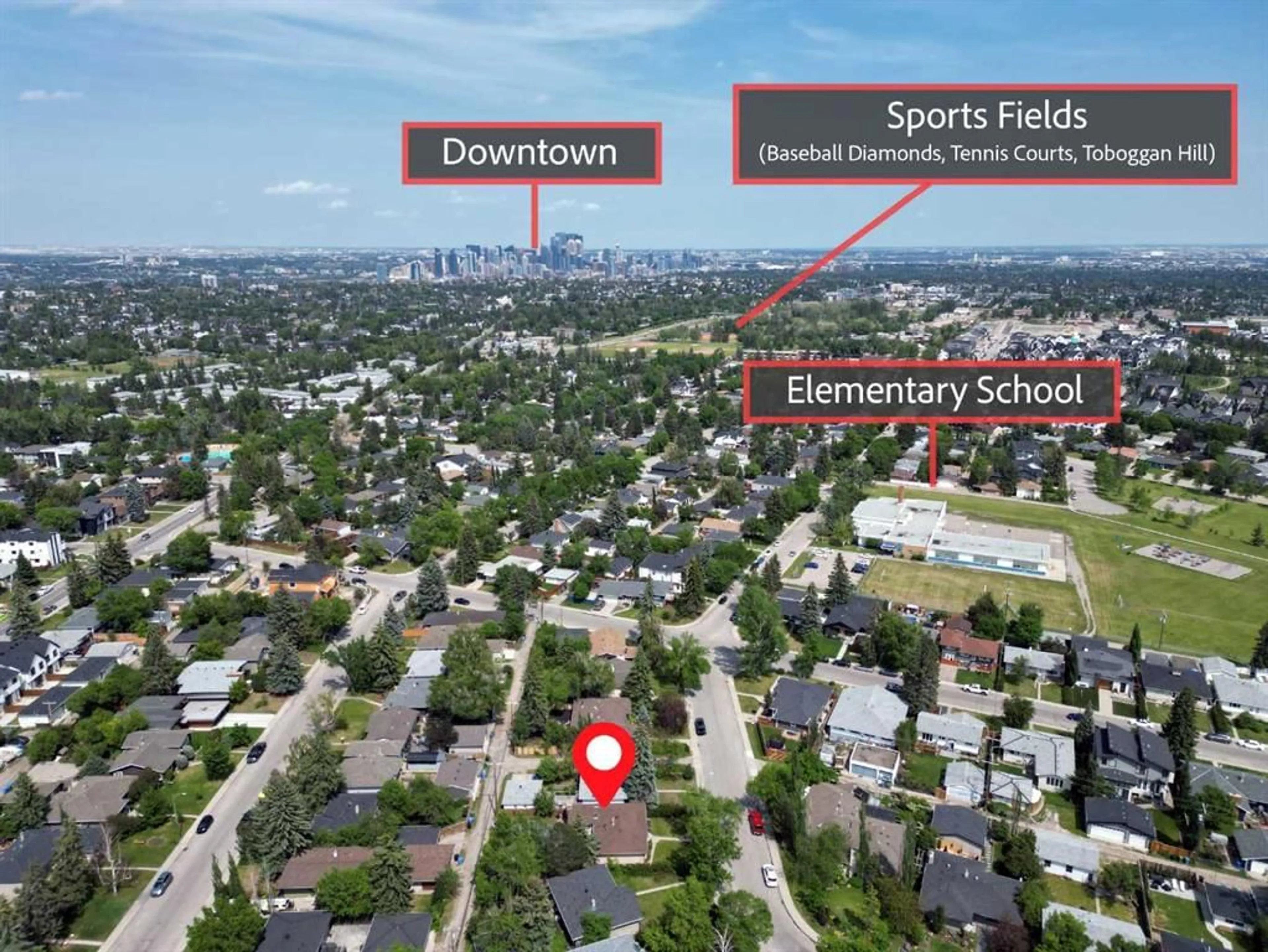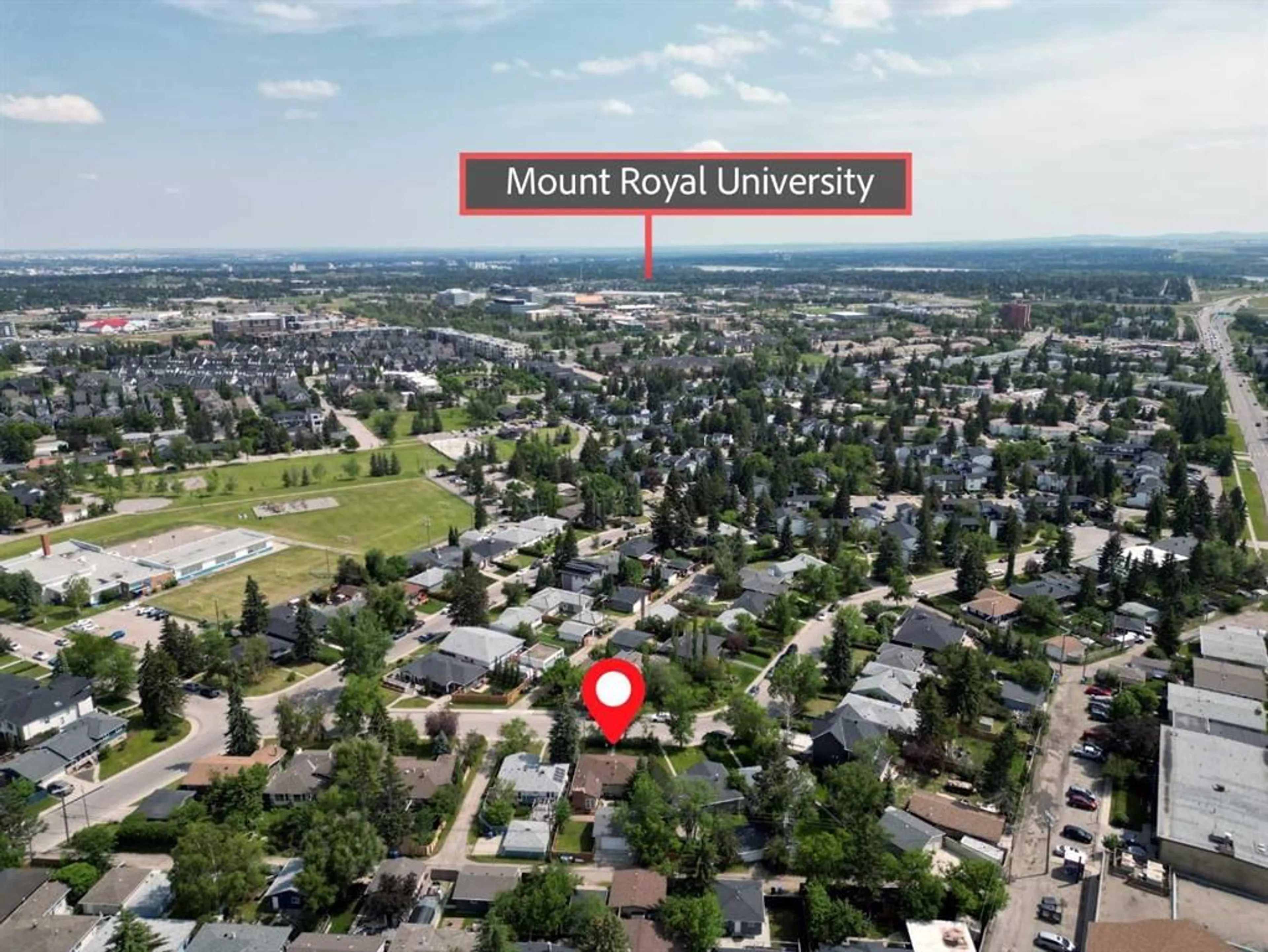3720 36 Ave, Calgary, Alberta T3E1C5
Contact us about this property
Highlights
Estimated valueThis is the price Wahi expects this property to sell for.
The calculation is powered by our Instant Home Value Estimate, which uses current market and property price trends to estimate your home’s value with a 90% accuracy rate.Not available
Price/Sqft$677/sqft
Monthly cost
Open Calculator
Description
Welcome to Rutland Park – Where Inner-City Living Meets Suburban Comfort! This beautifully upgraded 5-bedroom, South facing bungalow offers over 2,070 sq ft of developed living space on a large lot in a quiet cul-de-sac. Located minutes from Downtown Calgary, Mount Royal University, Glenmore Park, top-rated schools, shopping and transit, this home offers both convenience and lifestyle. Enjoy the peaceful, tree-lined streets of this family-friendly neighborhood with mature landscaping and excellent curb appeal. Main Floor Features: • Bright open-concept layout with modern upgrades throughout • Renovated kitchen with quartz countertops, smart gas stove, built-in cabinetry, and large pantry • Spacious living and dining area with bay window providing ample natural light • Bonus sunroom/family room with vaulted ceilings, skylights, and gas-assisted wood-burning fireplace • 3 bedrooms, including a primary with bow window and generous closet space • French doors off the sunroom open to the backyard, perfect for supervising children playing in backyard or entertaining Fully Developed Basement: • 2 additional bedrooms with large windows and closets • Newly finished 3-piece bathroom with elegant fixtures • Oversized rec room—ideal for home theatre, gym, or games • Custom built-in nook for wine storage or media center • Large laundry room with sink, Energy Star washer/dryer (steam) • Two high-efficiency furnaces, on-demand tankless hot water heater, and Culligan water softener • Smart dual-zone heating with Nest-style thermostats for optimal energy control • Huge additional storage providing heated storage area for deep freezer, sports gears, paint and other weather sensitive items. Outdoor Living: • Private 20’ x 12’ deck perfect for summer BBQs and entertaining • Newly built Oversized 23’ x 23’ detached garage with 9’ door, epoxy flooring, built-in shelving, and perimeter lighting • EV charger ready with 220V outlet & smart garage door opener • Exterior gas-assisted fireplace—great for s’mores and cool evening gatherings • Spacious backyard—ideal for kids, pets, sports, or winter activities Location Highlights: • 4 min to Airport Playground (Currie Barracks) • 5 min to Mount Royal University • 6 min to Westbrook mall, Signal hill centre or Westhills Towne Centre • 8 min to North Glenmore Park • 8 min to Downtown (West End) Additional upgrades include new flooring, fresh paint, upgraded windows, and modern recessed lighting. Move-in ready and meticulously maintained, this home offers everything today’s buyer needs in one of Calgary’s most desirable inner-city communities. Book your private showing today—homes like this in Rutland Park don’t last long!
Property Details
Interior
Features
Basement Floor
3pc Bathroom
7`8" x 4`6"Family Room
11`1" x 27`8"Bedroom
9`8" x 11`5"Storage
19`9" x 12`2"Exterior
Features
Parking
Garage spaces 2
Garage type -
Other parking spaces 0
Total parking spaces 2
Property History
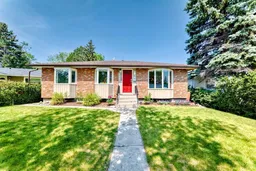 49
49
