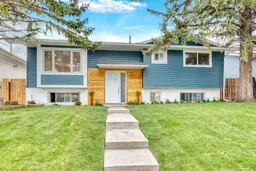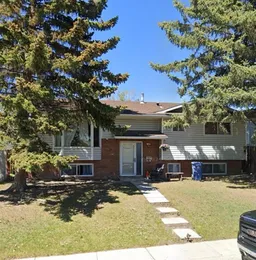OPEN HOUSE THIS SATURDAY June 14 from 1-4pm - MASSIVE PRICE DROP - Fully Renovated and Spacious Bi-Level Home with 6 Bedrooms and Separate Illegal Suite
Welcome to this beautifully transformed bi-level residence offering a total of 6 bedrooms, 2.5 bathrooms, with a thoughtfully designed illegal suite with a private entrance and its own in-suite laundry. Perfectly positioned for both comfortable family living and investment potential, this home combines modern updates with classic charm. Private parking at the back of the house along with ample street parking.
Main Level Highlights:
Bright and spacious layout featuring 3 well-sized bedrooms.
1.5 completed renovated bathrooms with new tub and plumbing for added comfort.
Open-concept kitchen with stylish updates, ideal for the home chef and in-suite laundry closet.
Formal dining room, perfect for family gatherings and entertainin.
Inviting living room centered around a charming stone-faced fireplace.
Lower Level Features:
Fully developed illegal suite with private entrance for enhanced privacy.
3 additional bedrooms offering space for extended family or rental income.
Large family room with a cozy brick fireplace – perfect for relaxing.
Full bathroom with new tub and separate laundry facilities for added convenience.
Enjoy unparalleled access to amenities in a Prime Location: – just a 10-minute walk to Rundle LRT station, Superstore, and Sunridge Mall. Whether commuting, shopping, or dining, everything is within easy reach, while the quiet residential setting offers a peaceful retreat.
This move-in-ready home is ideal for large families, multi-generational living, or savvy investors. Don’t miss your chance to own this versatile and beautifully updated property in a vibrant and convenient neighborhood! Check out virtual 3D walkthrough!
Inclusions: Electric Stove,ENERGY STAR Qualified Refrigerator,Range Hood,Refrigerator,Stove(s),Washer/Dryer,Washer/Dryer Stacked,Window Coverings
 26Listing by pillar 9®
26Listing by pillar 9® 26
26 Listing by pillar 9®
Listing by pillar 9®



