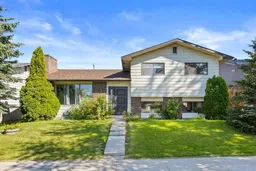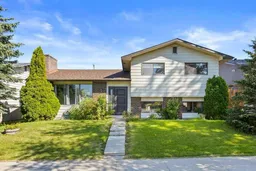Welcome to this beautifully updated 4-level split in the heart of Rundle — offering over 2,400 sq ft of finished living space, a triple detached garage, and incredible flexibility for families or investors alike.
Step inside to a bright, open-concept main floor with updated flooring, modern lighting, and a refreshed kitchen that blends function with style. The upper level hosts three generous bedrooms and a full bath, while the lower levels provide endless possibilities — including a second kitchen, spacious rec areas, and bonus rooms that could be converted to legal bedrooms with window upgrades.
Outside, you’ll find a huge 785 sq ft garage — perfect for car enthusiasts, tradespeople, or anyone needing extra workspace — plus a private backyard ready for gatherings.
All this in a prime location close to schools, parks, shopping, C-Train, and major routes — a rare blend of space, versatility, and value.
Book your showing today and discover why homes like this don’t last long in Rundle!
Inclusions: Dishwasher,Electric Range,Range,Refrigerator,Washer/Dryer,Window Coverings
 42
42



