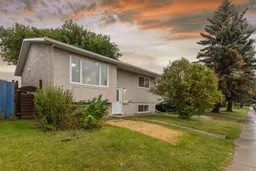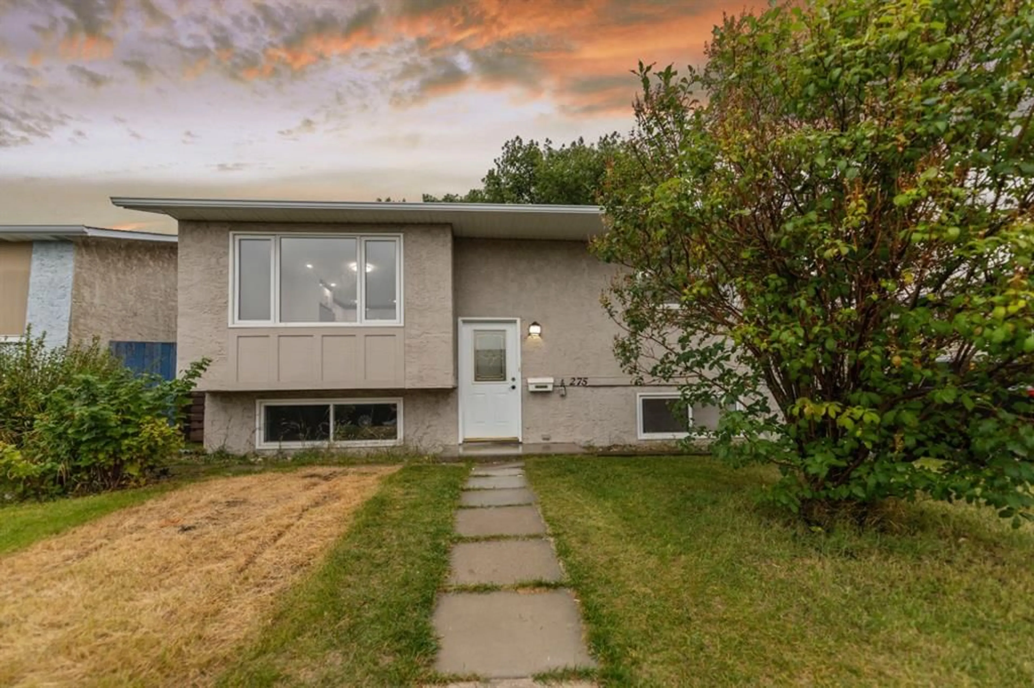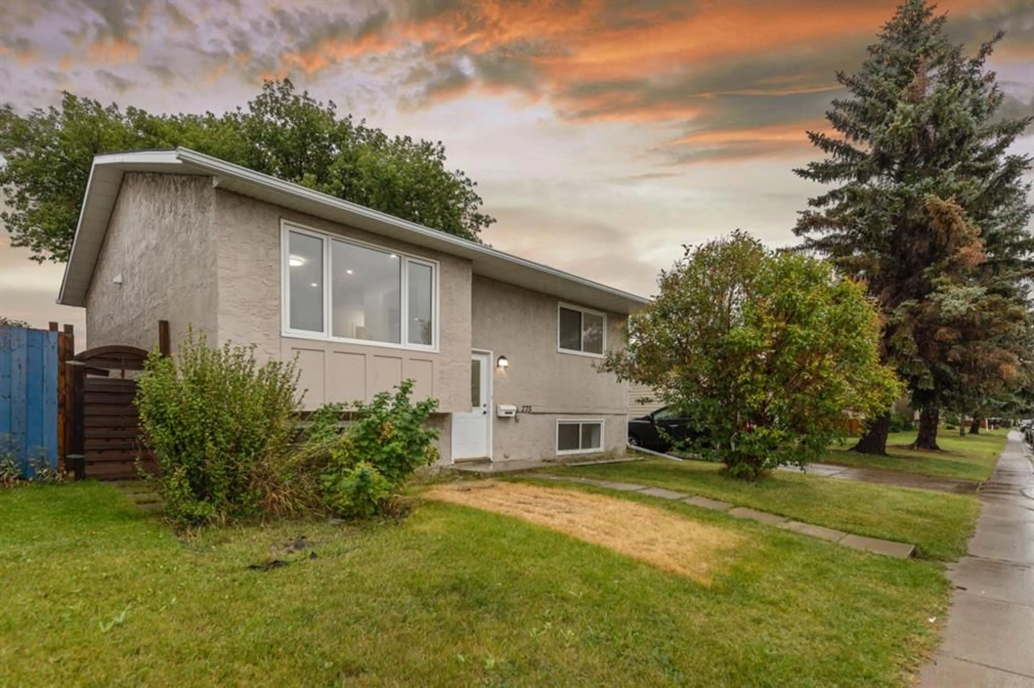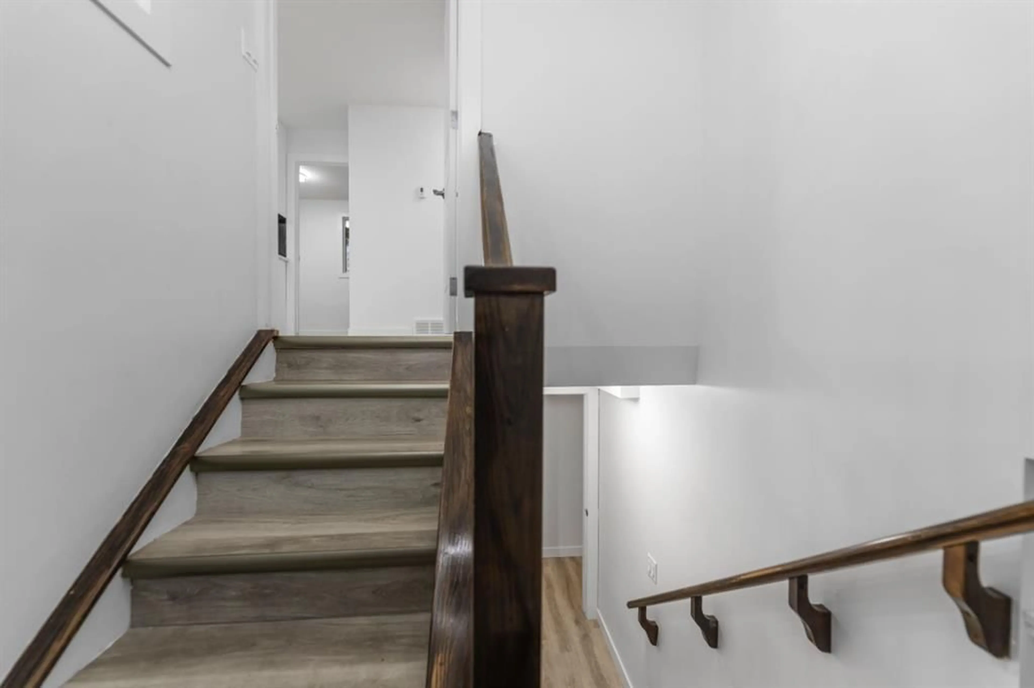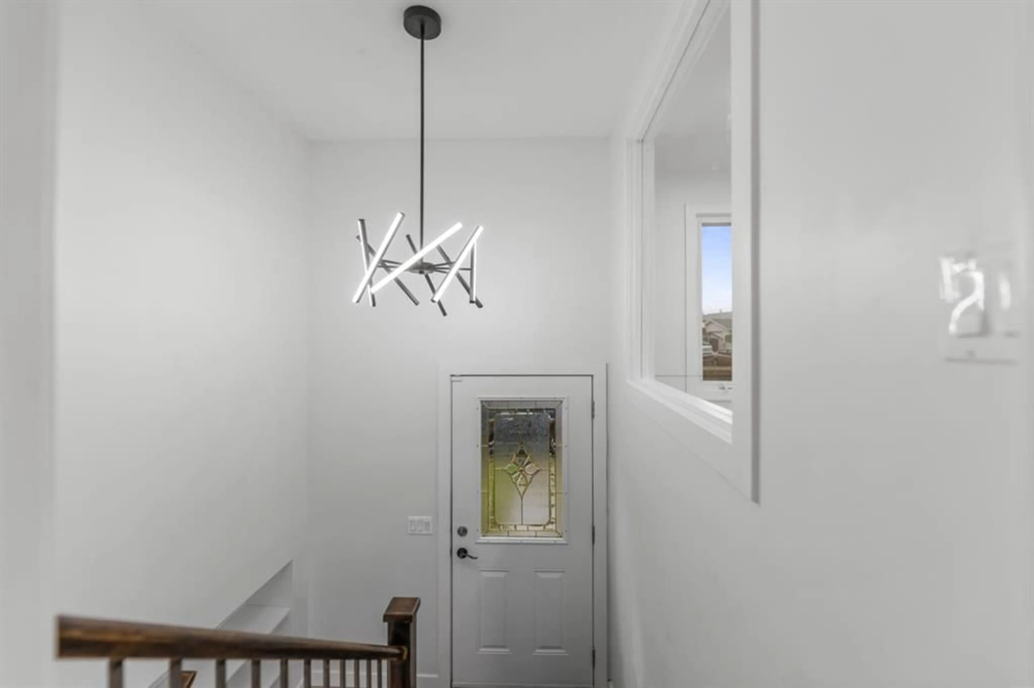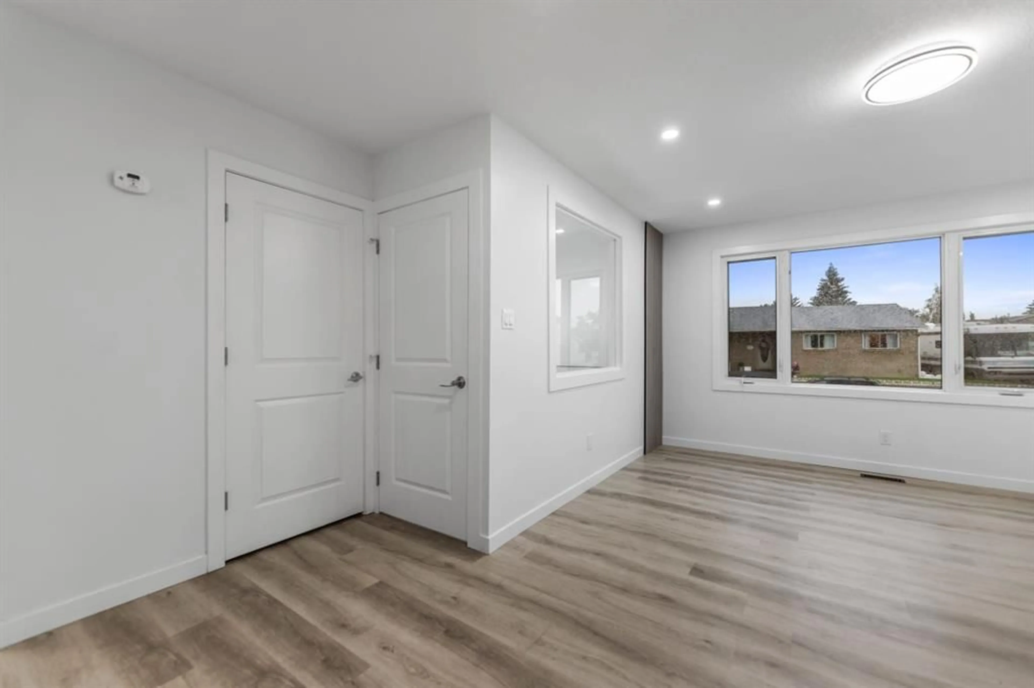275 Rundlecairn Rd, Calgary, Alberta T1Y2X8
Contact us about this property
Highlights
Estimated ValueThis is the price Wahi expects this property to sell for.
The calculation is powered by our Instant Home Value Estimate, which uses current market and property price trends to estimate your home’s value with a 90% accuracy rate.Not available
Price/Sqft$646/sqft
Est. Mortgage$2,572/mo
Tax Amount (2024)$3,113/yr
Days On Market186 days
Description
Open House 16 November 12PM - 3PM FULLY RENOVATED HOME WITH RENTABLE 2 BEDROOM WALK UP BASEMENT ILLEGAL SUITE!! Welcome to your next home sweet home, nestled in the vibrant Rundle neighbourhood of Calgary, Alberta! This charming residence, fresh on the market, boasts a fully renovated interior. Step inside to discover three spacious bedrooms on main floor and a full bathroom. Features include laminate flooring , quartz countertops , stainless steel appliances in kitchen , modern lighting and oversized double car garage, Furnace (2018), Roof Shingles (2019) , updated Windows. The heart of this home shines in the well-designed kitchen and living area which is perfect for family gatherings and endless entertainment. Not to be outdone, illegal suite basement offers 2 bedrooms , full bathroom, living and a kitchen which is perfect for rental income. Beyond the immediate comforts of the home, Rundle offers a community atmosphere like no other, with easy access to local amenities like Village Square Leisure Center, Rundle Community centre at walking distance , schools , parks ,Rundle LRT station and Sunridge mall. Whether you're an avid shopper, looking for convenient commuting options, or in pursuit of excellent local cuisine, Rundle provides an engaging backdrop for your everyday life. For those looking to invest wisely, the benefits of owning this renovated property extend beyond its immediate comforts. The house promises a blend of lifestyle and investment opportunities, poised for value appreciation in a sought-after area. Curious about getting a closer look? Join us at our open house on October 20 from 1 to 4 PM. This isn't just any house; it's potentially your new home story waiting to unfold.
Property Details
Interior
Features
Main Floor
Living Room
12`0" x 10`8"Kitchen
10`11" x 9`11"Laundry
2`9" x 2`9"Bedroom - Primary
13`3" x 12`1"Exterior
Parking
Garage spaces 2
Garage type -
Other parking spaces 0
Total parking spaces 2
Property History
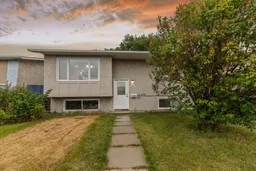 32
32