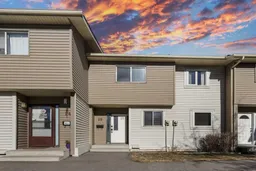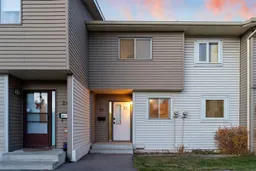Move right into this charming two-story townhome in Rundle, where convenience meets comfort. Whether you're a first-time buyer or an investor, this well-maintained home is in an unbeatable location.
Just steps from the Sunridge LRT station, getting around the city is easy, whether you're heading downtown or to the airport. Sunridge Mall is right around the corner, offering shops, restaurants, and entertainment, including Cineplex, Hudson’s Bay, and Sport Chek. Grocery shopping is a breeze with Superstore, Safeway, and T&T Supermarket all nearby. Fitness enthusiasts have plenty of options with GoodLife Fitness, Fit4Less, and Orangetheory Fitness just minutes away. Healthcare is also close at hand, with Peter Lougheed Centre and multiple medical offices within walking distance. Costco, Home Depot, and Canadian Tire are just a short drive away, making errands effortless.
Families will love the community feel of Rundle, with schools like Rundle Elementary, Cecil Swanson School, and St. Rose of Lima just a short distance away. Parks, playgrounds, and walking paths create the perfect environment for kids to play and explore. Investors will appreciate the strong rental demand in the area, thanks to its proximity to transit, shopping, and major employers.
Inside, the home is freshly painted and move-in ready. The main floo
Just steps from the Sunridge LRT station, this location provides seamless access to both downtown Calgary and the airport, making it ideal for commuters. You’ll find everything you need within walking distance, from Sunridge Mall and grocery stores to restaurants, entertainment options, and even a movie theater. The Peter Lougheed Centre hospital and nearby medical offices add further convenience, making healthcare easily accessible.
The community of Rundle is family-friendly, with nearby schools like Rundle Elementary, Cecil Swanson School, and St. Rose of Lima. Parks and playgrounds enhance the neighborhood’s appeal for young families, while investors will appreciate the property’s proximity to transit, shopping, and dining, making it highly attractive for potential tenants.
Inside, the townhome offers two spacious bedrooms upstairs and a well-laid-out main floor featuring a cozy fireplace and stylish laminate flooring. The fenced backyard with gated access provides private outdoor space, with streetside parking available just steps away for added convenience.
This home has been thoughtfully updated, with a new roof, sidewalks, furnace, and bathroom improvements completed around 2018, ensuring a move-in-ready experience. The unfinished basement offers plenty of storage and the option to create additional living space. A designated parking stall near the front door makes daily life even easier.
With its prime location, thoughtful layout, and recent updates, this townhome is a standout opportunity for both new homeowners and investors. Don’t miss out—check out the virtual tour, then book your viewing to experience the incredible value of this home!
Inclusions: Dryer,Range Hood,Refrigerator,Stove(s),Washer,Window Coverings
 29
29


