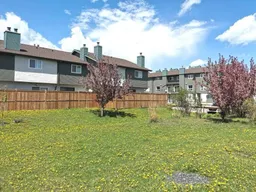Welcome to this charming, move-in-ready home—ideal as a starter or investment property! Step inside to find brand-new flooring throughout—this is a carpet-free home offering both style and low maintenance. The layout leads you directly into a functional, well-appointed kitchen, followed by an open-concept living area complete with a cozy wood-burning fireplace and bright patio doors that open to your south facing and private backyard—perfect for relaxing or entertaining. Upstairs, you'll find two generously sized bedrooms and a full bathroom. Take note of those quite new windows, adding comfort and efficiency throughout the home. The full, unfinished basement offers incredible potential—whether you envision a spacious recreation room, a third bedroom for family or guests, or additional storage, the space is yours to design. Plus, there's already a full bathroom in place for added convenience.
With low condo fees that include regular maintenance and your water bill, this property offers exceptional value. You'll also enjoy your assigned parking stall (#76) just a few steps from your door. Located in a prime area close to amenities, this home backs onto open space—providing endless parking and no rear neighbors for added privacy. Don't miss out—contact your favorite Realtor today to make this your new home!
Inclusions: Dishwasher,Dryer,Refrigerator,Stove(s),Washer
 24
24


