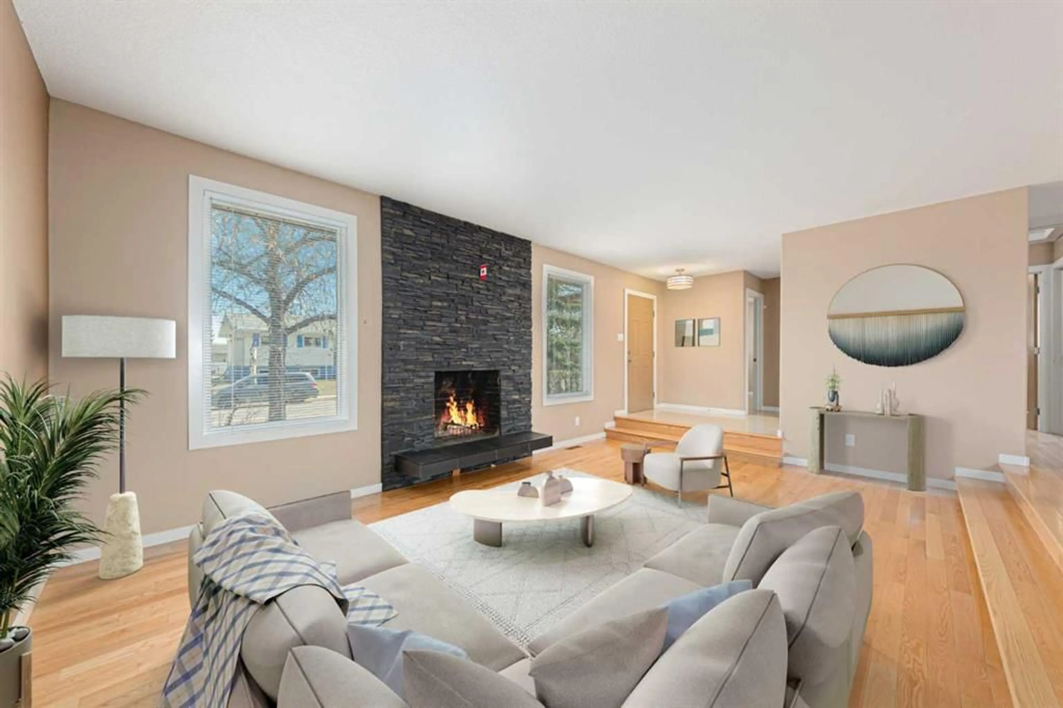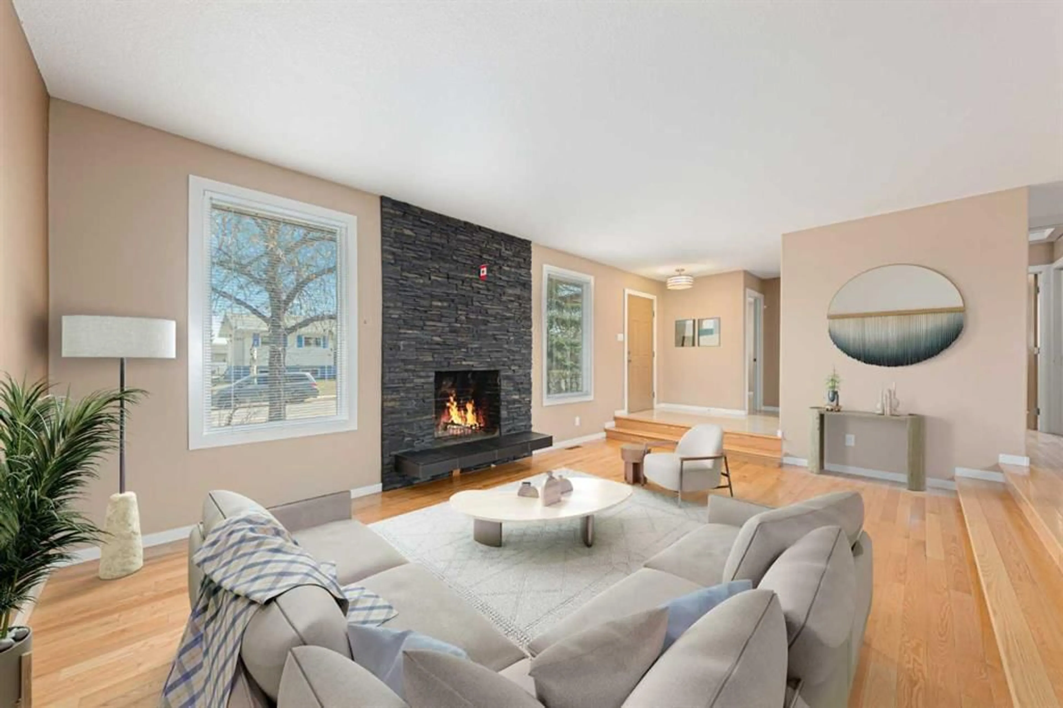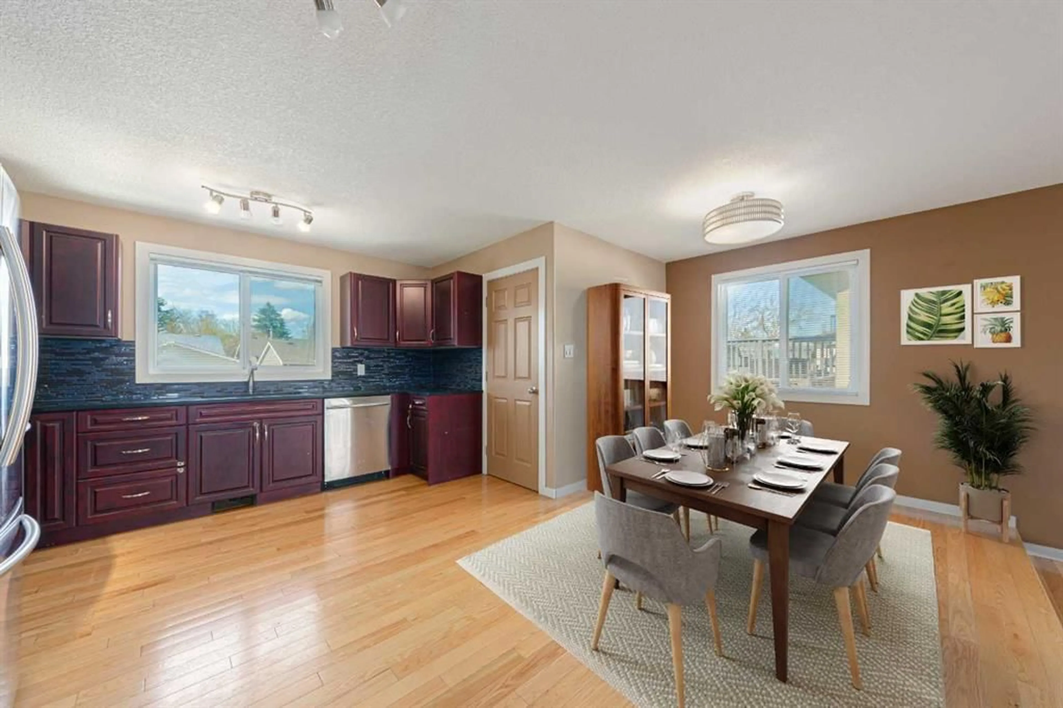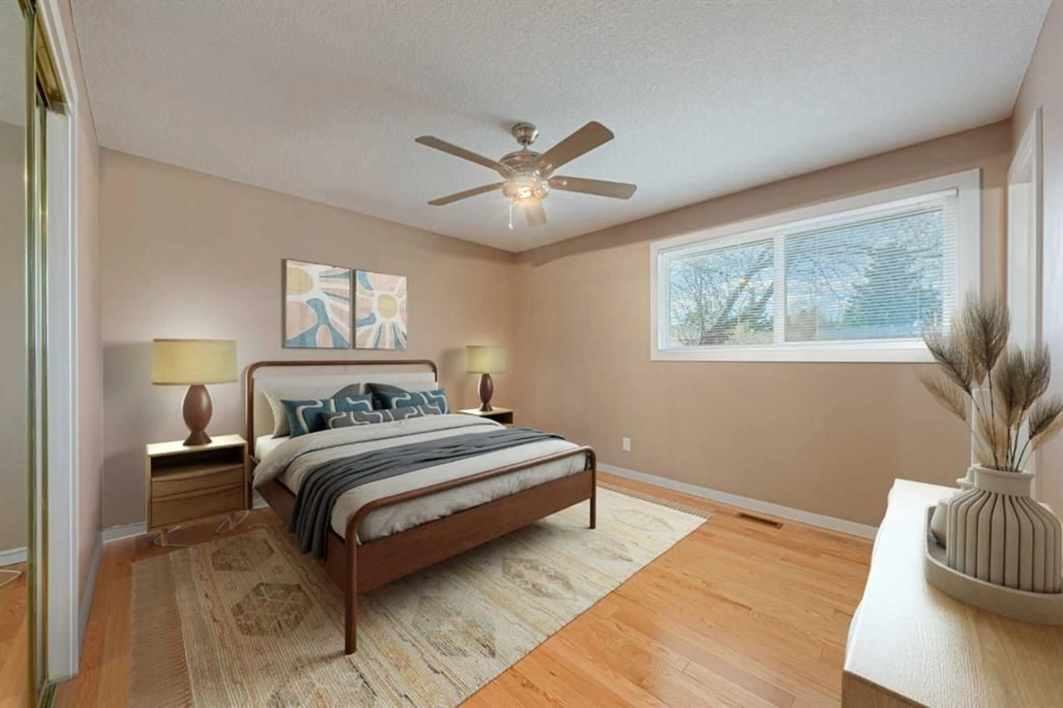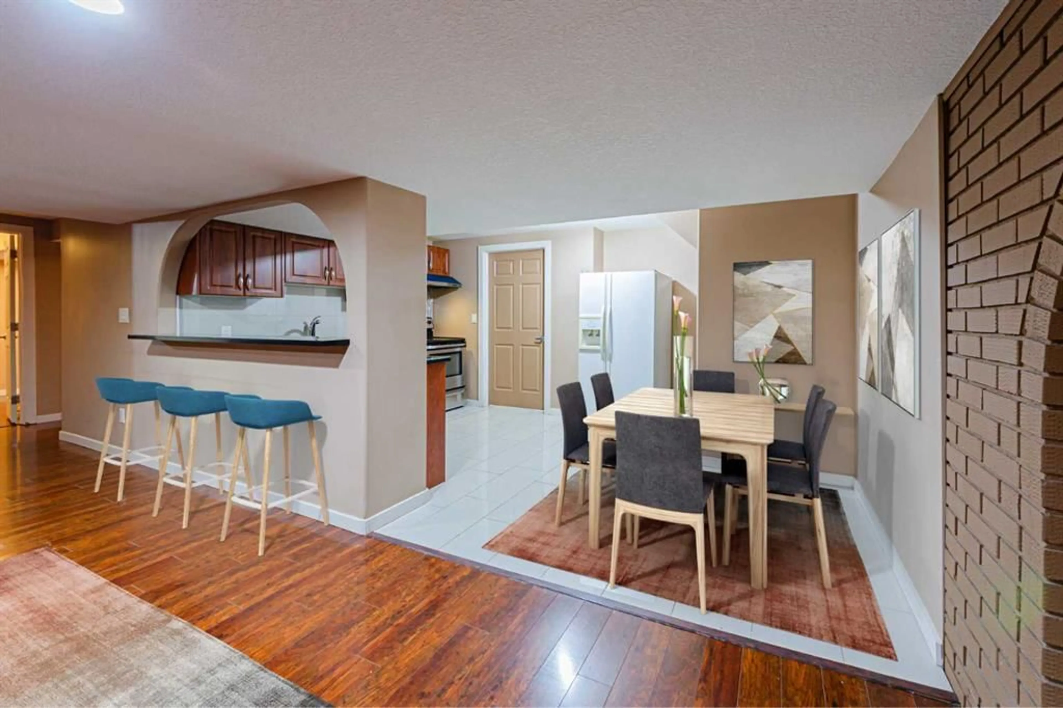248 Rundleview Dr, Calgary, Alberta T1Y 1H8
Contact us about this property
Highlights
Estimated ValueThis is the price Wahi expects this property to sell for.
The calculation is powered by our Instant Home Value Estimate, which uses current market and property price trends to estimate your home’s value with a 90% accuracy rate.Not available
Price/Sqft$530/sqft
Est. Mortgage$2,727/mo
Tax Amount (2024)$3,538/yr
Days On Market7 days
Description
Welcome to this spacious 5-bedroom, 2.5-bathroom home located in the highly desirable community of Rundle. Offering over 1,100 sq ft on the main floor, this well-maintained property features a sunken living room with one of two cozy wood-burning fireplaces, seamlessly connected to the open-concept dining area and kitchen. The kitchen is complete with elegant quartz countertops, tile and hardwood flooring throughout the main level, and plenty of natural light. The primary bedroom includes a private 2-piece ensuite, along with two additional generously sized bedrooms on the main floor. The fully developed basement adds even more living space with two additional bedrooms, a full 4-piece bathroom, a second kitchen featuring quartz countertops and tile flooring, and a separate laundry area—making it ideal for extended family or rental potential. The backyard faces west, perfect for enjoying afternoon sun, and includes a double detached garage for added convenience. This home is ideally located close to schools, daycares, Village Square Leisure Centre, shopping, and all essential amenities. A fantastic opportunity for families or investors alike!
Property Details
Interior
Features
Main Floor
Living Room
18`9" x 13`2"Dining Room
8`11" x 7`3"Kitchen
12`1" x 9`10"4pc Bathroom
7`11" x 4`11"Exterior
Features
Parking
Garage spaces 2
Garage type -
Other parking spaces 0
Total parking spaces 2
Property History
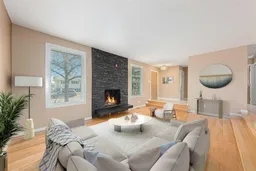 35
35
