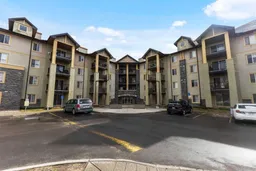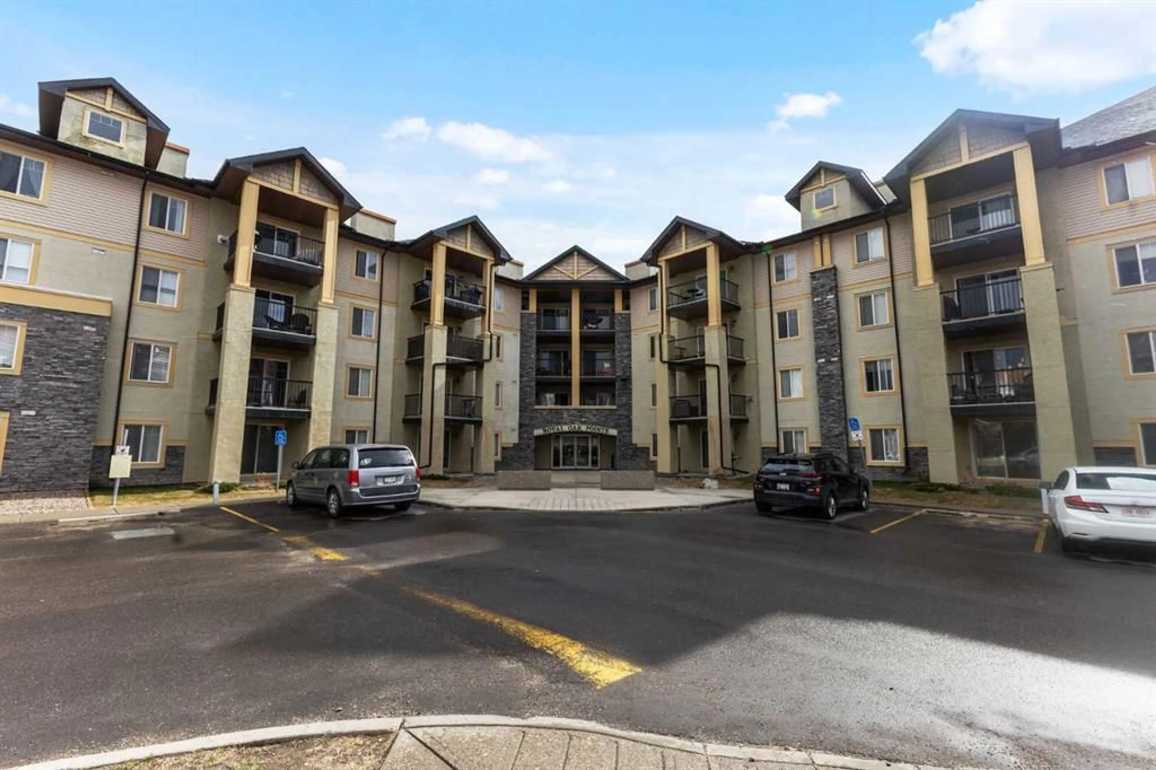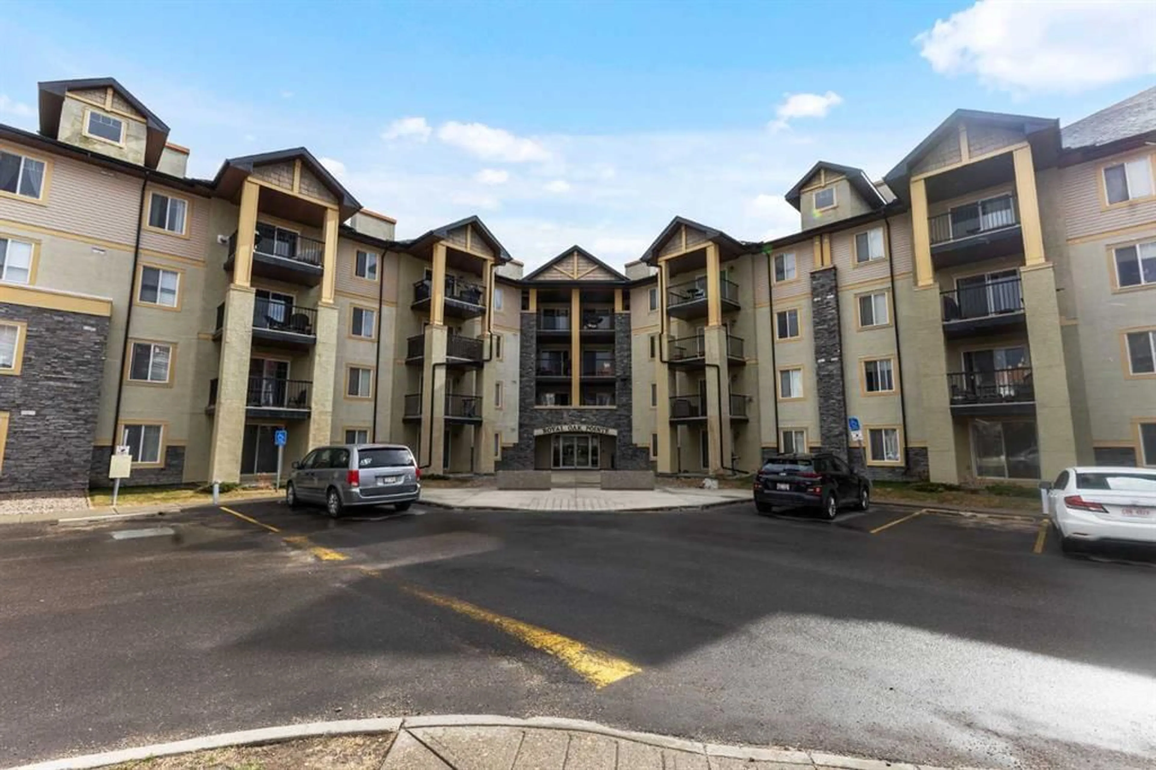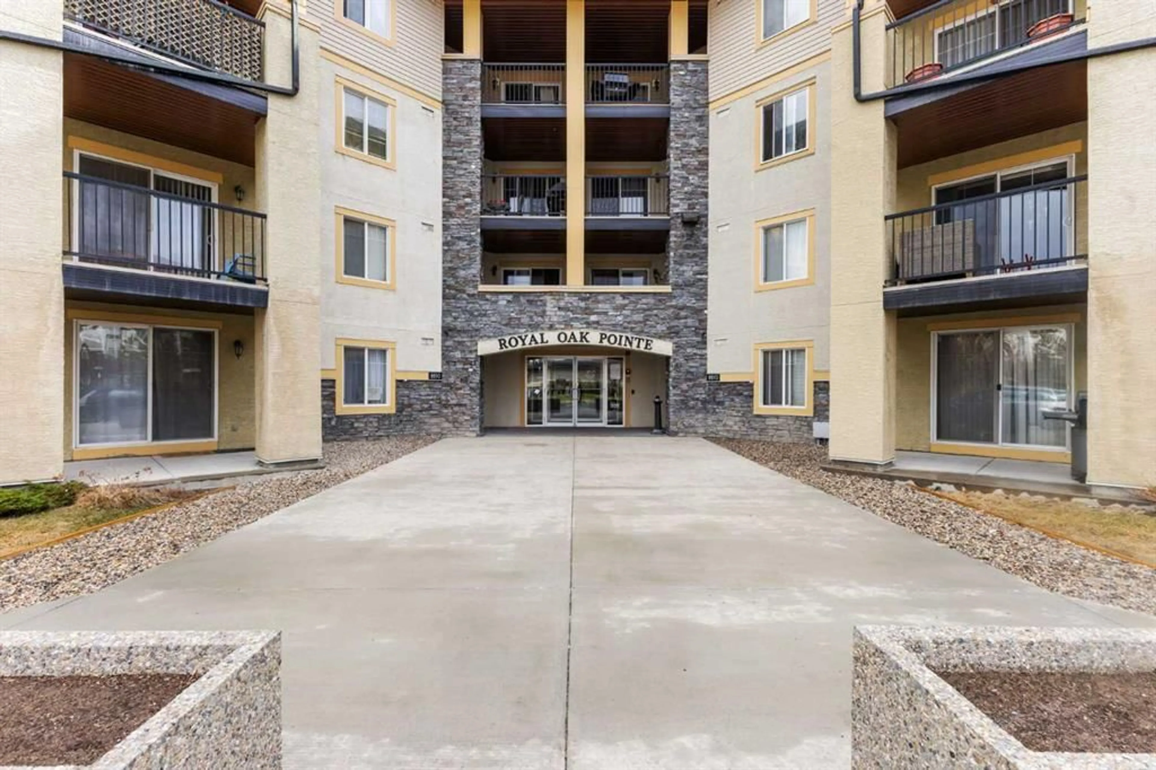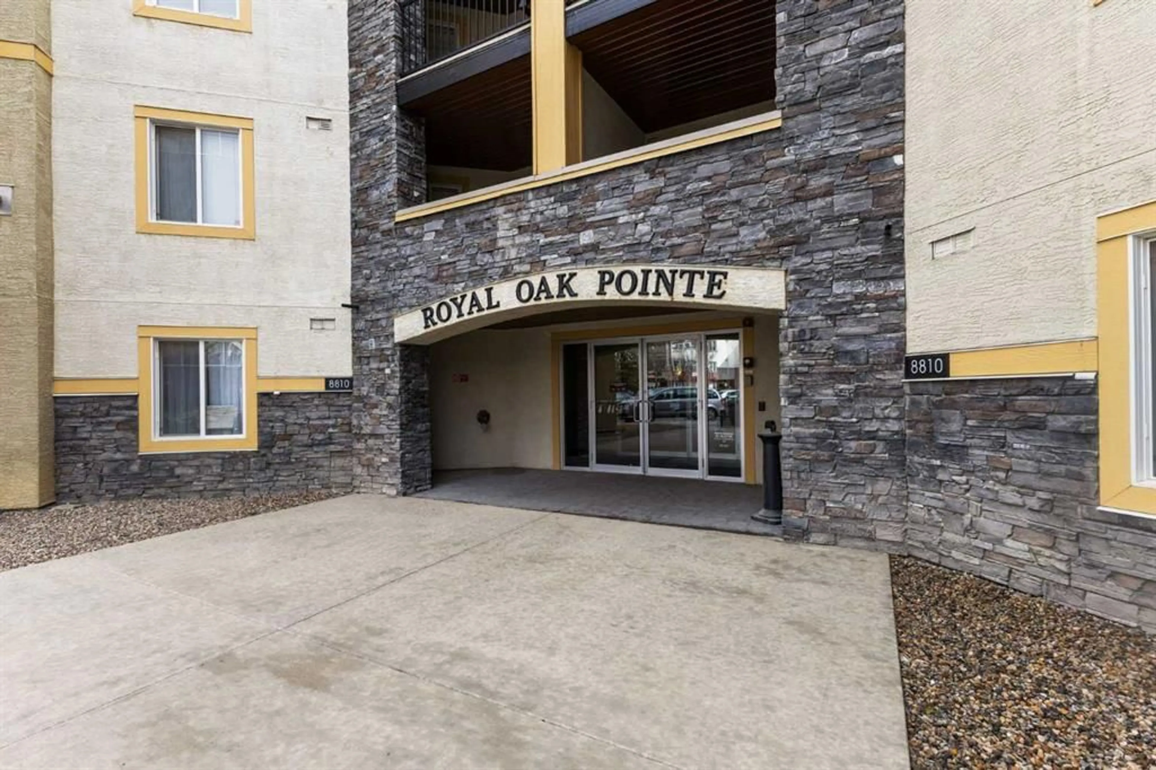8810 Royal Birch Blvd #1111, Calgary, Alberta T3G 6A9
Contact us about this property
Highlights
Estimated valueThis is the price Wahi expects this property to sell for.
The calculation is powered by our Instant Home Value Estimate, which uses current market and property price trends to estimate your home’s value with a 90% accuracy rate.Not available
Price/Sqft$340/sqft
Monthly cost
Open Calculator
Description
Why settle for a cookie cutter condo?? This one takes the whole cake! Welcome to this beautifully renovated 2 bed/1 bath main floor condo with ALL utilities included in the condo fees, in the desirable community of Royal Oak! This charming home has had extensive upgrades throughout, including paint & wallpaper, beautiful lighting & new laminate flooring throughout the main living & bedroom spaces . The kitchen has been fully refreshed, featuring gorgeous butcher block counters, charcoal painted cabinetry, contemporary vinyl tile backsplash, and new luxury vinyl tile flooring. The generous open concept living/dining space features large sunny windows, a lovely portable electric fireplace w/mantle & display shelves, and easy access to the good sized patio for relaxing on lovely summer evenings. The serene primary bedroom features moody wall paint, large windows & updated contemporary closet doors. The fully refinished 4 pc bath features penny tile flooring, new tile & fixtures in the tub/shower, and a gorgeous vanity refurbished from a 100 year old dresser. The good sized second bedroom and in suite laundry complete the unit. The one titled underground parking spot also has a storage unit, (one of only 10 in the complex!) and plenty of visitor parking for guests. This well managed complex is pet free (as of April 1/25), and is close to parks & playgrounds, schools, shopping, the fantastic YMCA in Rocky Ridge and easy access to Country Hills Blvd and Stoney Trail. This ready to move in property is a must see!
Property Details
Interior
Features
Main Floor
Bedroom - Primary
11`11" x 12`1"Kitchen
8`1" x 11`1"Dining Room
5`8" x 8`0"Living Room
17`4" x 13`9"Exterior
Features
Parking
Garage spaces 1
Garage type -
Other parking spaces 0
Total parking spaces 1
Condo Details
Amenities
Elevator(s), Secured Parking, Storage, Visitor Parking
Inclusions
Property History
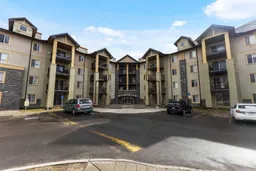 36
36