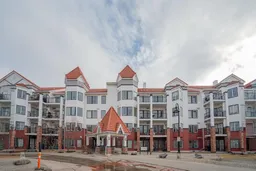Welcome to this beautifully designed 2-bedroom, 2-bathroom condo in the sought-after Red Haus complex, located in the vibrant community of Royal Oak. Offering an open floor plan, fresh paint and brand new carpets this unit also provides ample space for both living and dining. It's perfect for entertaining or relaxing at home. The kitchen is a standout feature, boasting a stylish eat-up breakfast bar and modern cabinetry. The living room is perfectly situated to separate the two bedrooms, enhancing privacy and functionality. The primary bedroom features a walk-in closet and a private ensuite bathroom, creating a comfortable retreat. The second bedroom is well-sized and conveniently located near the additional full bathroom, which also includes in-suite laundry for added convenience. Step outside onto your private balcony, where you can enjoy views of the well-maintained complex. This unit also includes a titled parking space and a separate titled storage locker. Residents of Red Haus enjoy exceptional amenities, including a clubhouse with a fitness center and lounge, beautifully maintained grounds, and ample visitor parking. The secure underground parking ensures peace of mind,. Beyond the unit itself, you’ll love the prime location! With Stoney Trail nearby, commuting is effortless, whether you're heading downtown, escaping to the mountains, or exploring the city. Plus, the area offers fantastic shopping, dining, and everyday conveniences just minutes away. This condo is a perfect blend of style, comfort, and convenience. Don’t miss your chance to call it home!
Inclusions: Built-In Oven,Dishwasher,Dryer,Electric Stove,Microwave,Refrigerator,Washer
 44
44


