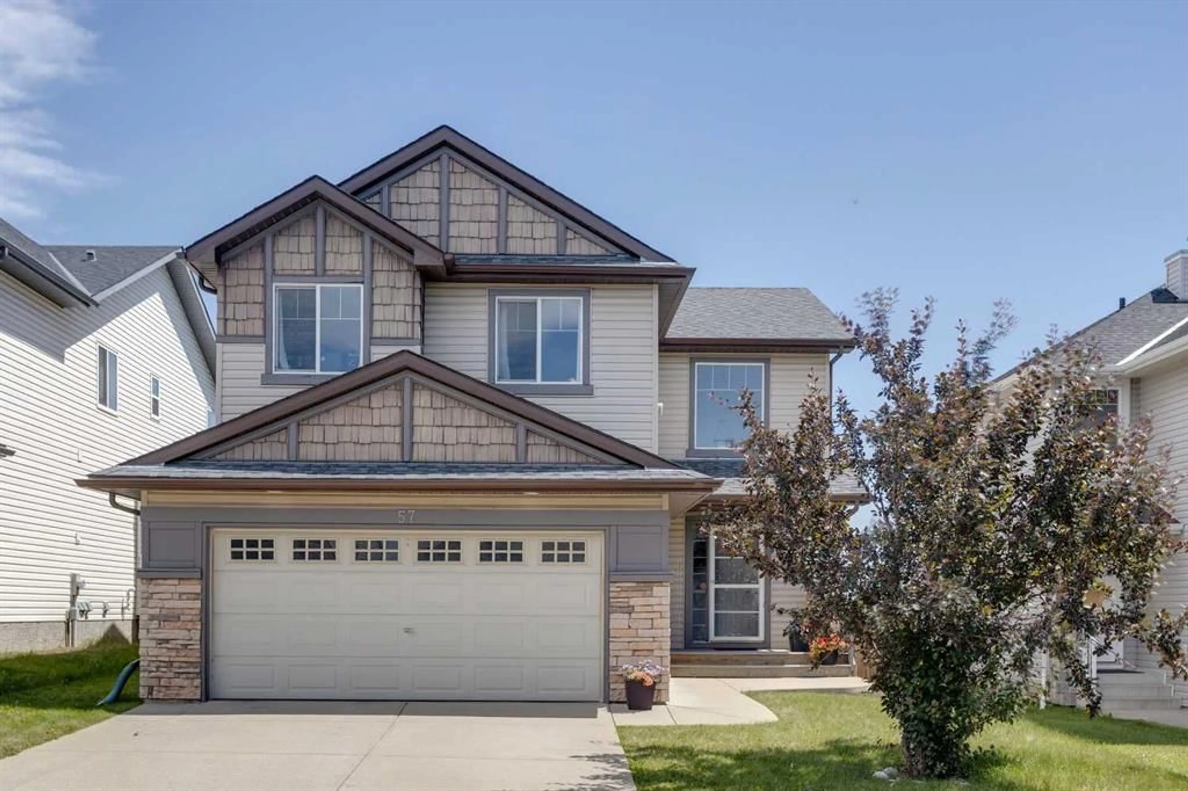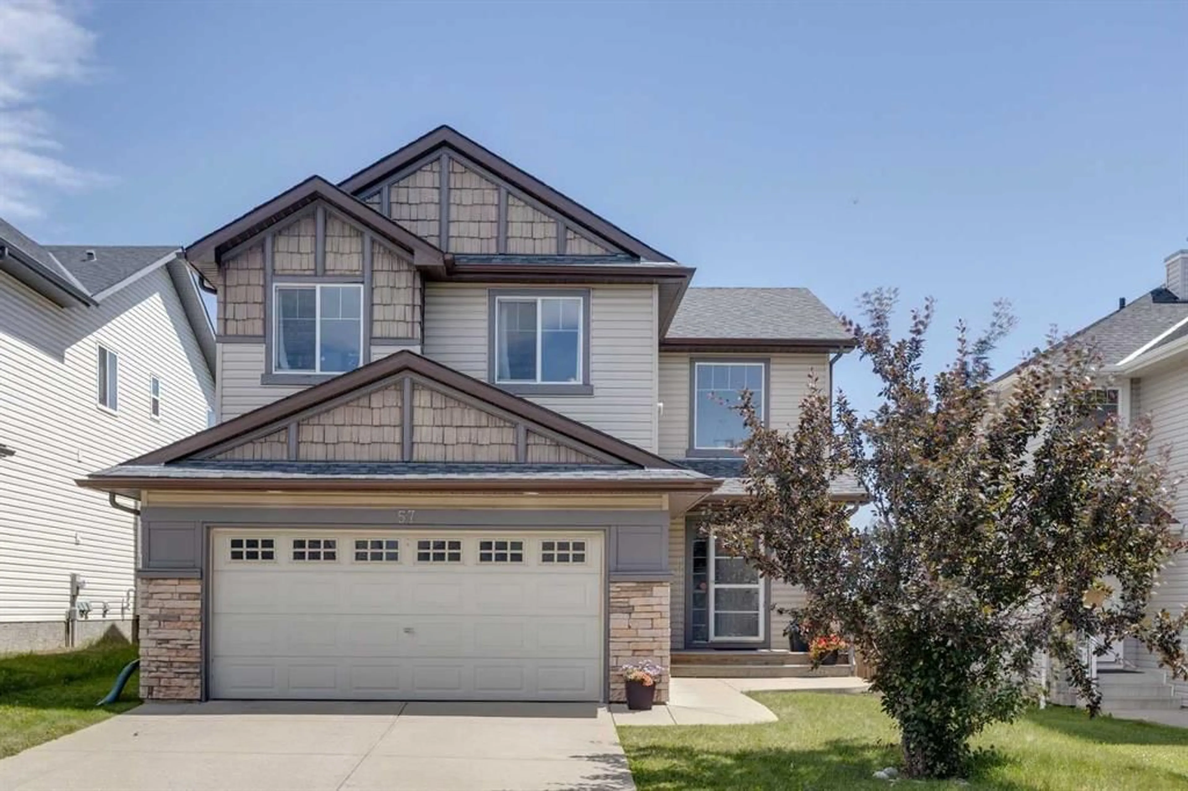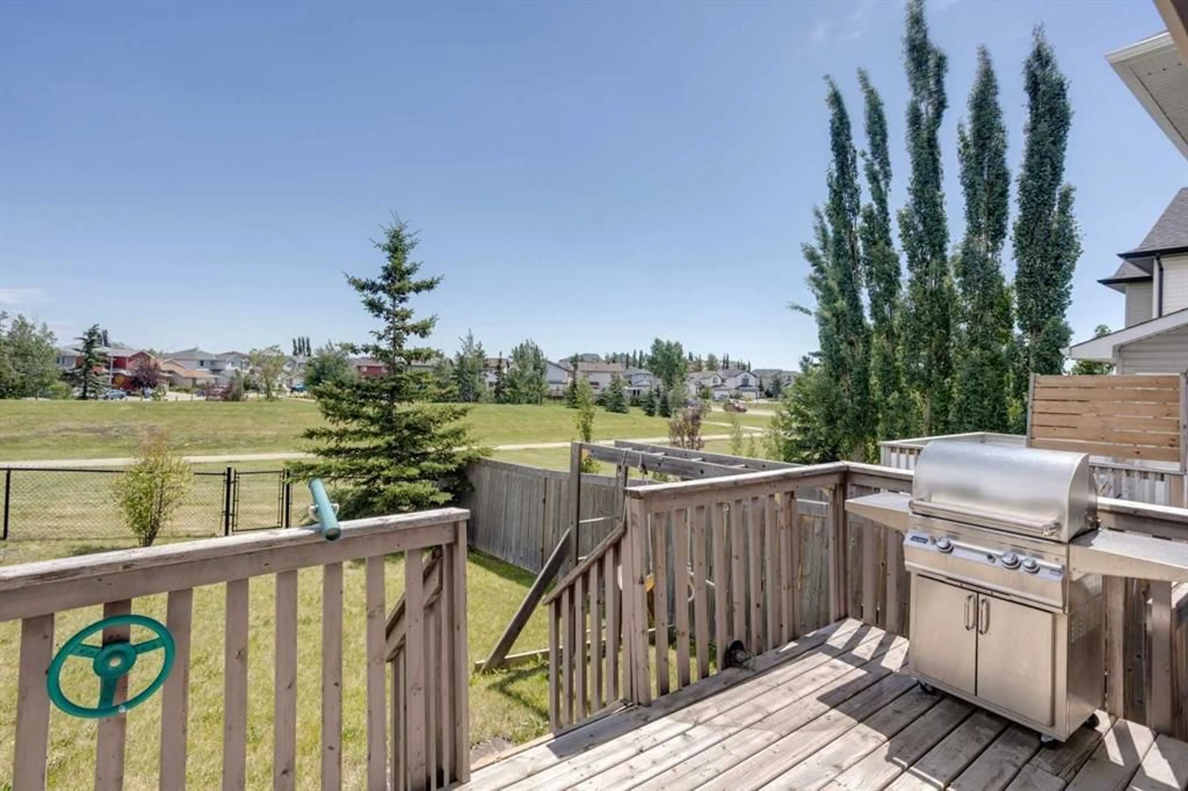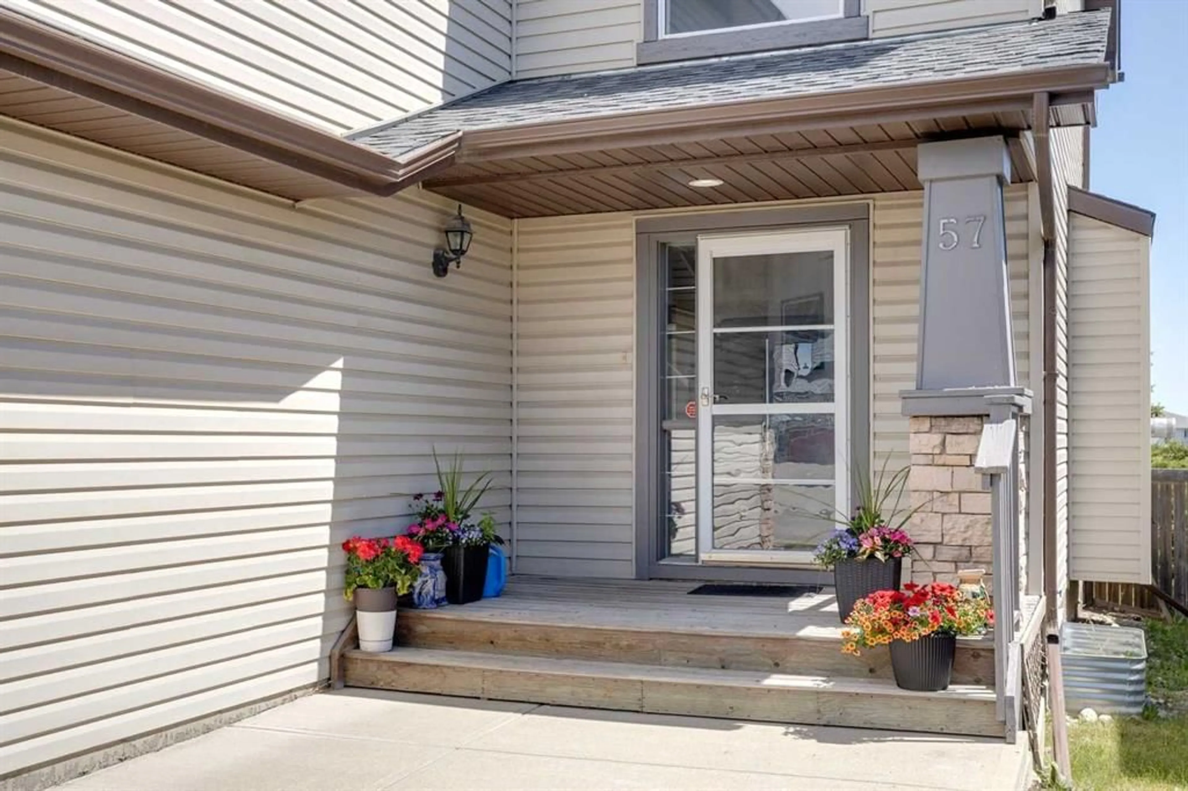57 Royal Birch Terr, Calgary, Alberta T3G 5N7
Contact us about this property
Highlights
Estimated valueThis is the price Wahi expects this property to sell for.
The calculation is powered by our Instant Home Value Estimate, which uses current market and property price trends to estimate your home’s value with a 90% accuracy rate.Not available
Price/Sqft$375/sqft
Monthly cost
Open Calculator
Description
Backing onto a Greenspace and mere steps to the playground, this well maintained family home is the ideal setting for young families looking to settle into an established neighbourhood with proximity to amazing amenities. With almost 2000sf of developed living space, this 4 bedroom, 3.5 bathroom home, with its open floor-plan is air conditioned with plenty of space for the entire family. The main floor offers hardwood flooring with a generous entrance to welcome guests. The kitchen has a large island, corner pantry, and opens into the dining area and living room with its cozy gas fireplace. For convenience the laundry is tucked away on the main floor, with new, 9 month old washer/dryer pair. The backyard is the difference maker amongst active listings in the area, with views of the expansive greenspace, and a rear gate to expand your activities, park, playground or access the bike path. Upstairs, you’ll find vaulted ceilings in the bonus room with another gas fireplace. The Primary Bedroom has its own Ensuite complete with soaker tub, stand-up shower, and a walk-in closet. Another 2 bedrooms are spacious and share a full bathroom. The basement is fully finished into a massive rec room along with loads of storage and a 3rd full bathroom. Location is primo with the Rocky Ridge YMCA a 10 minute bike ride away, shops and restaurants just up the greenspace, and quick access to Stoney Trail makes getting to the airport, or out to the mountains a breeze. This home is just waiting for a family to move in and make it their own.
Property Details
Interior
Features
Main Floor
Living Room
18`2" x 8`6"Kitchen
12`9" x 8`8"Dining Room
15`0" x 10`5"Laundry
6`6" x 8`6"Exterior
Features
Parking
Garage spaces 2
Garage type -
Other parking spaces 2
Total parking spaces 4
Property History
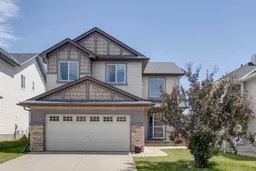 44
44
