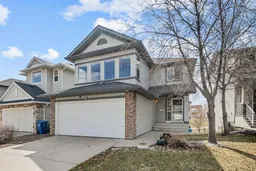Backing onto peaceful green space on a quiet street in Royal Oak, this immaculate 4-bedroom, 3.5-bath with walkout basement home offers over 2600 sqft of beautifully finished living space, including a fully developed walkout basement. Step inside to discover a stunning kitchen featuring granite countertops, rich hardwood flooring, premium cabinetry with ample storage, a large island with eating bar, stainless steel appliances. The bright, SW-facing living room is bathed in natural light, creating a warm and welcoming atmosphere. Upstairs, the HUGE and sun-filled primary bedroom offers a true retreat, complete with an ensuite featuring a soaker tub, separate shower, and a spacious walk-in closet. Two additional large sized bedrooms, a full bath, and a generous bonus room with vaulted ceiling complete the upper floor. The fully finished walkout basement boasts in-floor heating for maximum comfort, a bright rec room with an electric fireplace, a fourth bedroom, and a 3-piece bathroom. Step outside to a maintenance free deck and enjoy tranquil views of the green space beyond. Recent upgrades include a Lennox furnace(2021), hot water tank(2022), washer & dryer(2021). Additional features include water softener, central vacuum and ample storage throughout. All of this in a fantastic location, within walking distance to schools, and just minutes from parks, shopping, transit, and all the amenities you could need. This is a home you don’t want to miss—book your showing today!
Inclusions: Dishwasher,Electric Stove,Range Hood,Refrigerator,Washer/Dryer,Water Softener
 49
49


