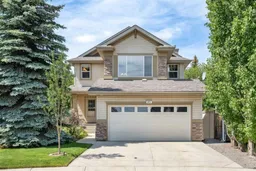*Open House Saturday July 5 from 1:00 - 4:00 pm. Tucked away on a quiet pie-shaped lot in the desirable Cascades of Royal Oak, this lovely 2,500 total square foot, two-storey detached home offers the perfect blend of comfort, style, and location. Backing directly onto serene walking paths and a natural reserve, this home invites you to embrace both nature and convenience. Step into a warm and welcoming open floor plan, where fresh paint throughout and walnut hardwood floors lead you through a bright living space anchored by a cozy gas fireplace with a striking new tile surround. The chef-inspired kitchen features stainless steel appliances—including a new Bosch dishwasher, faucet and hood fan—granite countertops, new subway tile backsplash, corner pantry, and a central island perfect for prep and entertaining. The sunny dining room, with its soaring 11-ft ceilings and wraparound windows, provides stunning southwest exposure and tranquil backyard views—your morning coffee just got an upgrade. Upstairs, a spacious bonus room with cathedral ceilings creates a versatile retreat, while three well-sized bedrooms include a serene primary suite with its own 4-piece ensuite and walk-in closet. An additional full bathroom rounds out the upper floor and new plush carpeting throughout adds to the comfort and polish. The fully finished basement offers a fantastic recreation area ideal for a home theatre, plus a fourth bedroom with walk-in closet and a convenient 2-piece bathroom. Outside, your backyard oasis is ready for summer living: a brand-new wood deck with custom planters and privacy screens, lush manicured sod, and established perennials all set against a peaceful backdrop. Additional highlights include a fully finished and heated double attached garage, Hunter Douglas wooden blinds, central air-conditioning and a premium $1,500 UV air purifier. With easy access to the community’s walking path system, schools, LRT and transit, the Shane Homes YMCA, Royal Oak shopping and Butterfield Acres, this home combines thoughtful updates, a superb location, and a true sense of pride of ownership.
Inclusions: Central Air Conditioner,Dishwasher,Garage Control(s),Gas Stove,Microwave,Range Hood,Refrigerator,Washer/Dryer,Window Coverings
 34
34


