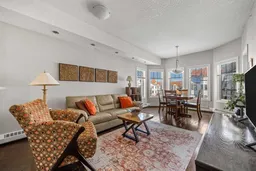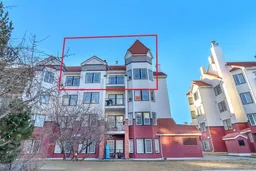Welcome to a home where quality, comfort, and thoughtful design come together effortlessly. This top-floor, end-unit condo has been beautifully maintained and offers the perfect mix of privacy and convenience. An ideal retreat for those who want a peaceful space without sacrificing accessibility.
From the moment you step inside, you'll appreciate the abundance of natural light and the pristine rustic-style hardwood floors. The kitchen features a premium appliance package (including a new microwave-hood fan & dishwasher), quartz countertops, and composite sink… making it a functional yet elegant space to prepare meals and gather with loved ones.
The spacious living area offers a welcoming and comfortable retreat, complemented by a built-in storage/TV stand for added convenience. Step out onto the north-facing balcony, an ideal spot to relax with a book or enjoy the fresh air. Plus, with a gas BBQ hookup, outdoor cooking is always easy and enjoyable.
The primary bedroom is generously sized, offering a 4-piece ensuite and ample closet space, while the second bedroom and full guest bath provide flexibility for visitors, a home office, or a hobby space. An in-suite washer and dryer make daily tasks effortless.
Designed with comfort and security in mind, this pet-friendly building offers heated, titled underground parking and titled storage, along with ample visitor parking for your guests. Positioned near a stairwell, the unit allows for quick and easy access to the parkade or outdoors.
Residents also enjoy access to the newly renovated recreation and fitness building, featuring top-quality exercise equipment, a pool table, a kitchen, and a lounge… ideal for staying active and socializing with neighbours.
Nestled in an unbeatable location, you’re just steps from shopping, dining, and essential services, including Starbucks, Sobeys, Walmart, and more. With board approval, 2 dogs, 2 cats, or 1 dog and 1 cat are welcome.
This is more than just a place to live—it’s a home to truly enjoy. Book your private viewing today.
Inclusions: Built-In Oven,Dishwasher,Electric Cooktop,Microwave Hood Fan,Refrigerator,Washer/Dryer Stacked,Window Coverings
 34
34


