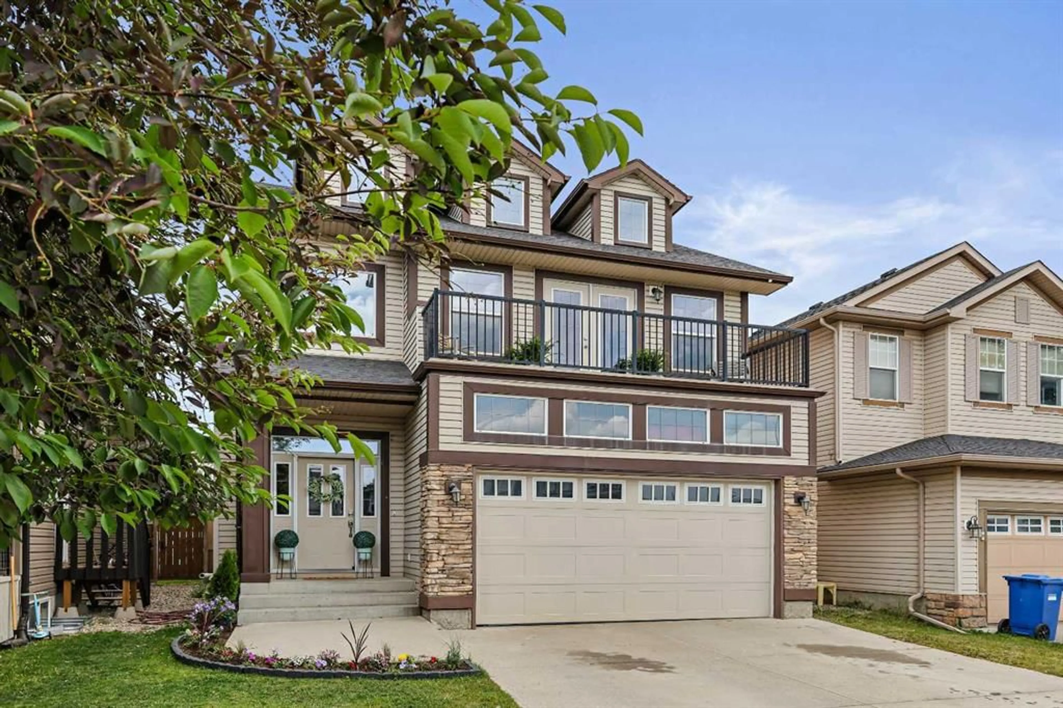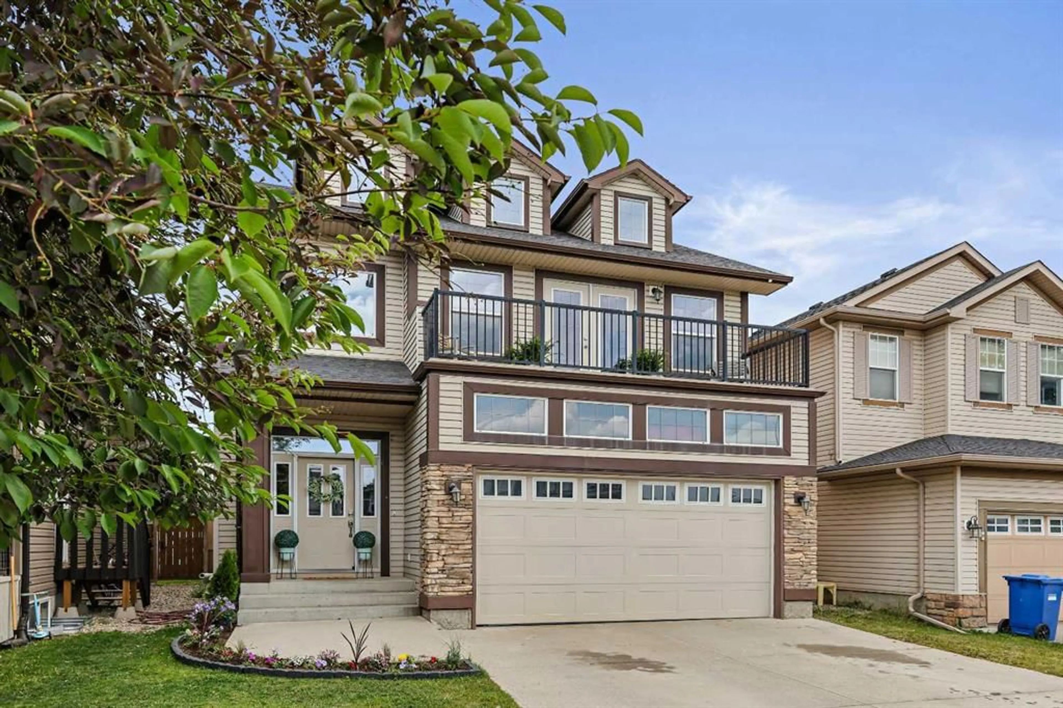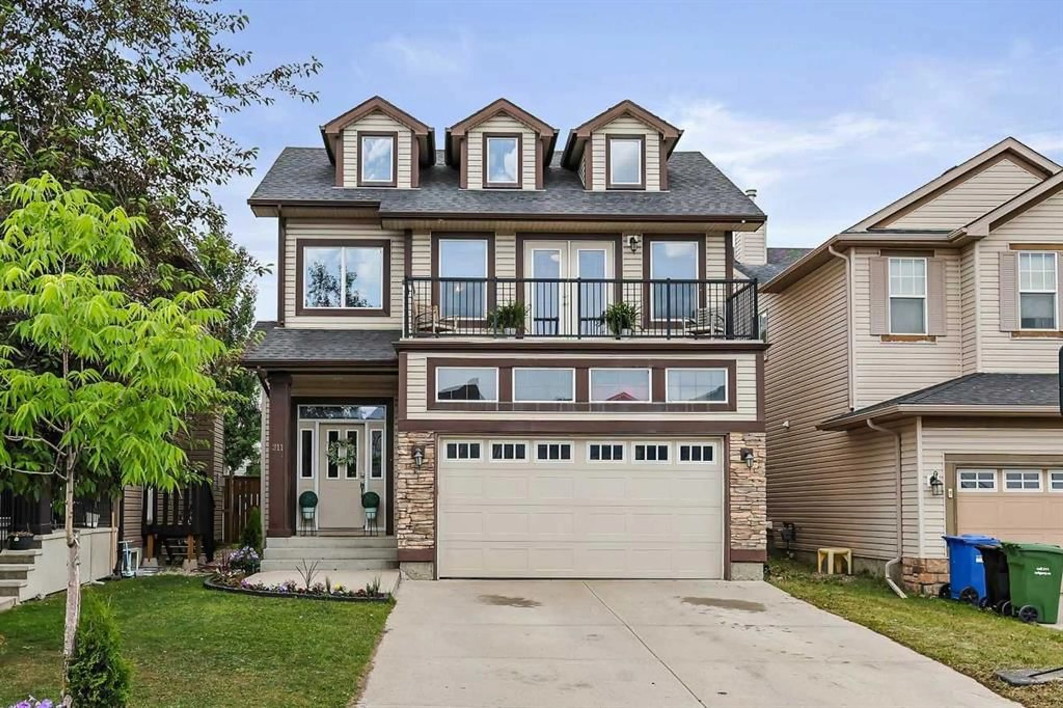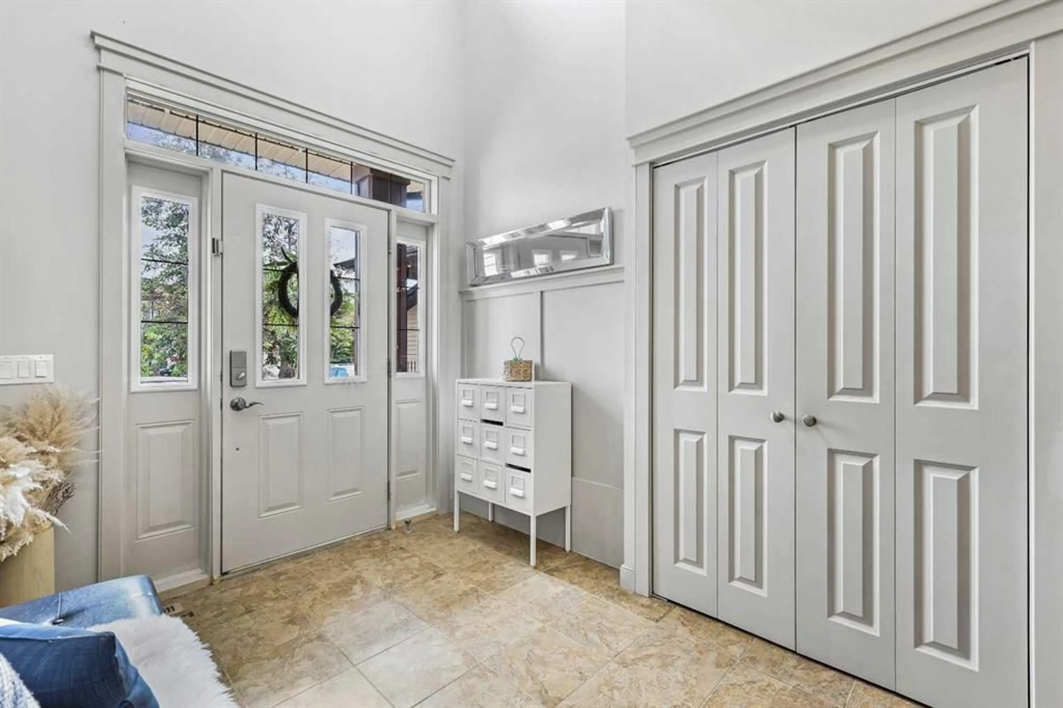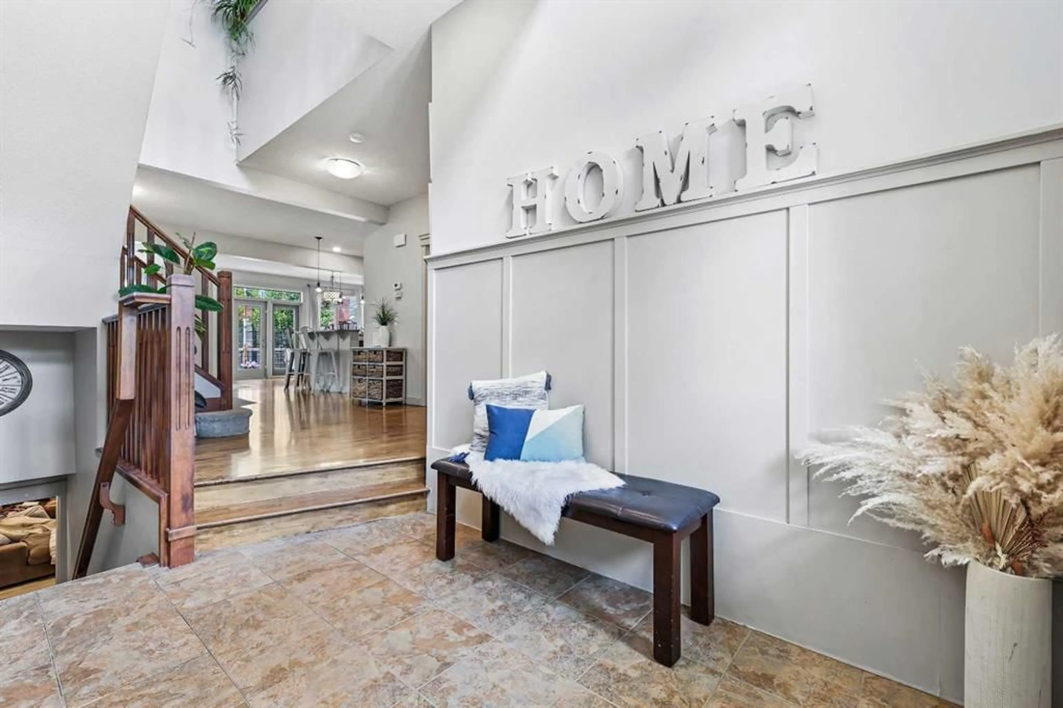311 Royal Oak Heath, Calgary, Alberta T3G 0B6
Contact us about this property
Highlights
Estimated ValueThis is the price Wahi expects this property to sell for.
The calculation is powered by our Instant Home Value Estimate, which uses current market and property price trends to estimate your home’s value with a 90% accuracy rate.Not available
Price/Sqft$349/sqft
Est. Mortgage$3,543/mo
Tax Amount (2025)$5,327/yr
Days On Market2 days
Description
Tucked away on a peaceful street in the sought-after community of Royal Oak, this fully developed 2-storey home offers over 3,400 square feet of beautifully designed living space and checks all the boxes for space, comfort, and style. Step into the open-to-above foyer and immediately feel the spaciousness, with 9-foot ceilings and elegant wainscoting throughout the main level. The front flex room is perfect for a home office or formal dining area, while the heart of the home a gourmet maple kitchen boasts granite counters, stainless steel appliances, a central island, and a walk-in pantry. The kitchen opens to a bright dining nook and a grand living room centered around a cozy fireplace. The ideal place for hosting friends and family! Upstairs, the stunning bonus room is filled with natural light from the south-facing dormer windows and features access to a charming upper balcony. The spacious primary retreat includes beautiful panel wall, a luxurious 5-piece ensuite with a soaker tub and walk-in closet. Two additional bedrooms, a full 4-piece bath, and a convenient upper laundry room complete this level. The fully finished basement with brand new flooring is ideal for family movie nights or entertaining with a custom-built media area, a 4th bedroom, a playroom or optional 5th bedroom, and a stylish 3-piece bathroom with custom shower. Outside, the private yard is fully landscaped with mature trees and a large deck—perfect for summer BBQs. The oversized garage with 12-foot ceilings offers ample room for storage. Not to mention the extended driveway for ample parking. This is exceptional value in Royal Oak is ideal for families seeking space and comfort in a prime NW location! Close to schools, community amenities, parks, paths, shopping, restaurants, and so much more all within walking distance.
Property Details
Interior
Features
Main Floor
Living Room
15`3" x 13`5"Kitchen
13`9" x 13`9"Dining Room
13`7" x 11`0"Foyer
9`5" x 7`7"Exterior
Features
Parking
Garage spaces 2
Garage type -
Other parking spaces 2
Total parking spaces 4
Property History
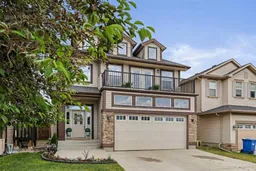 50
50
