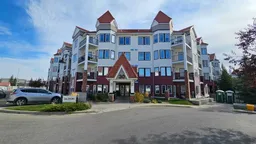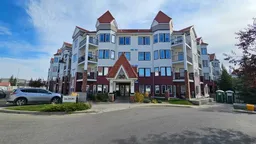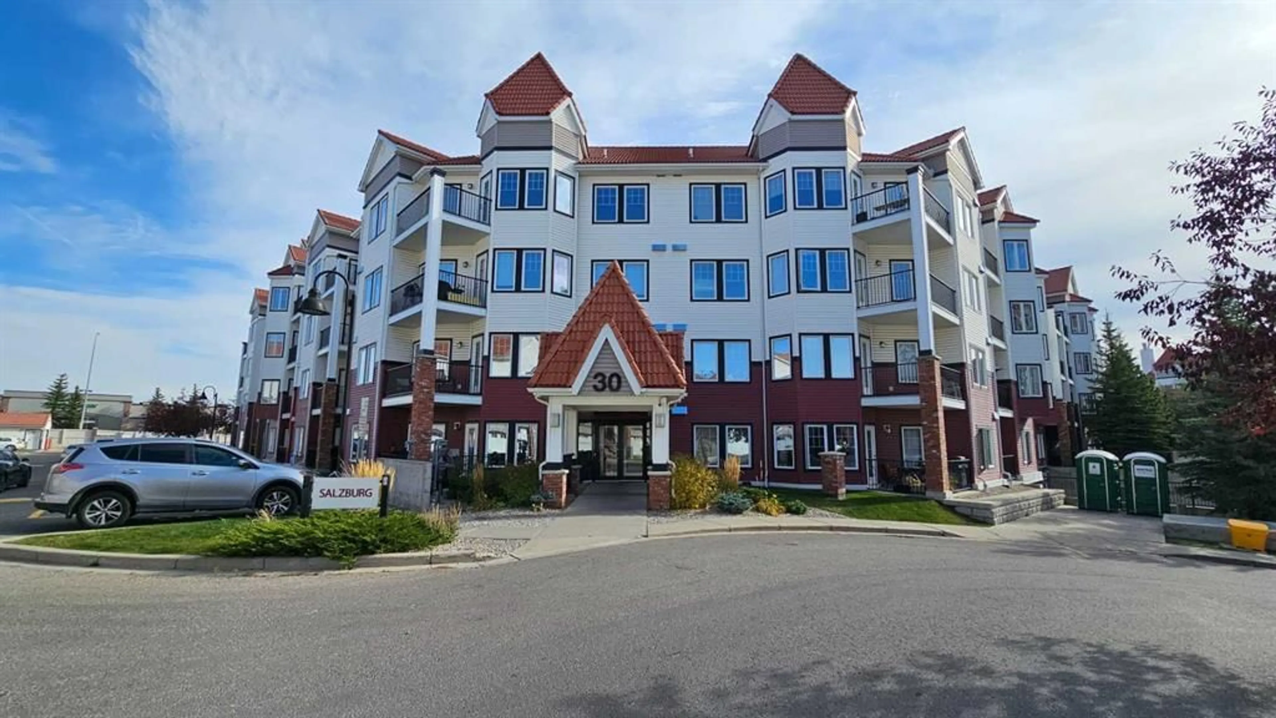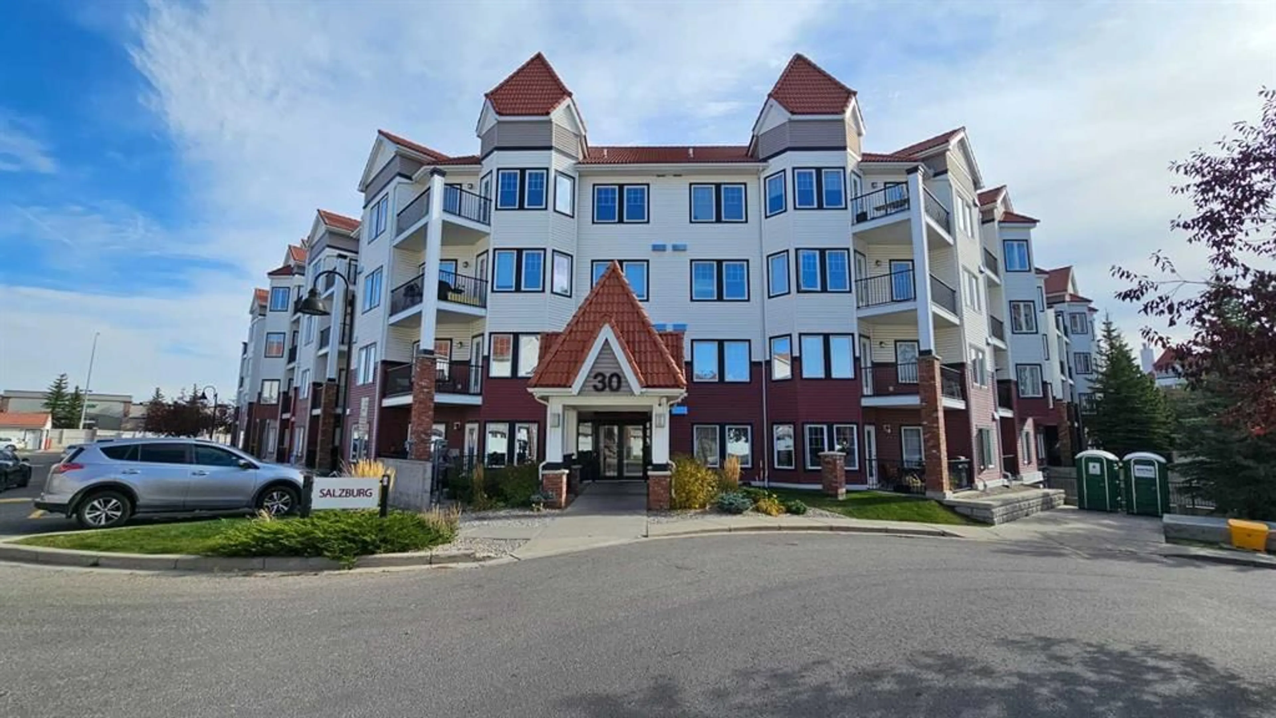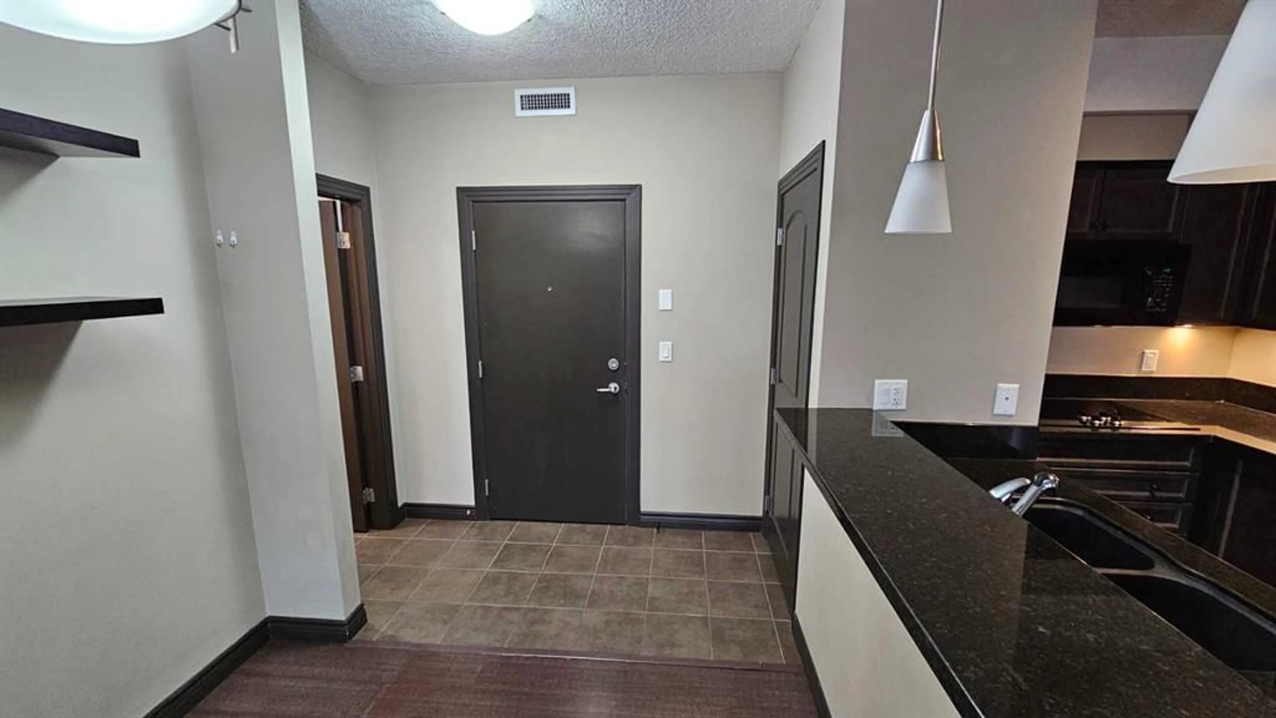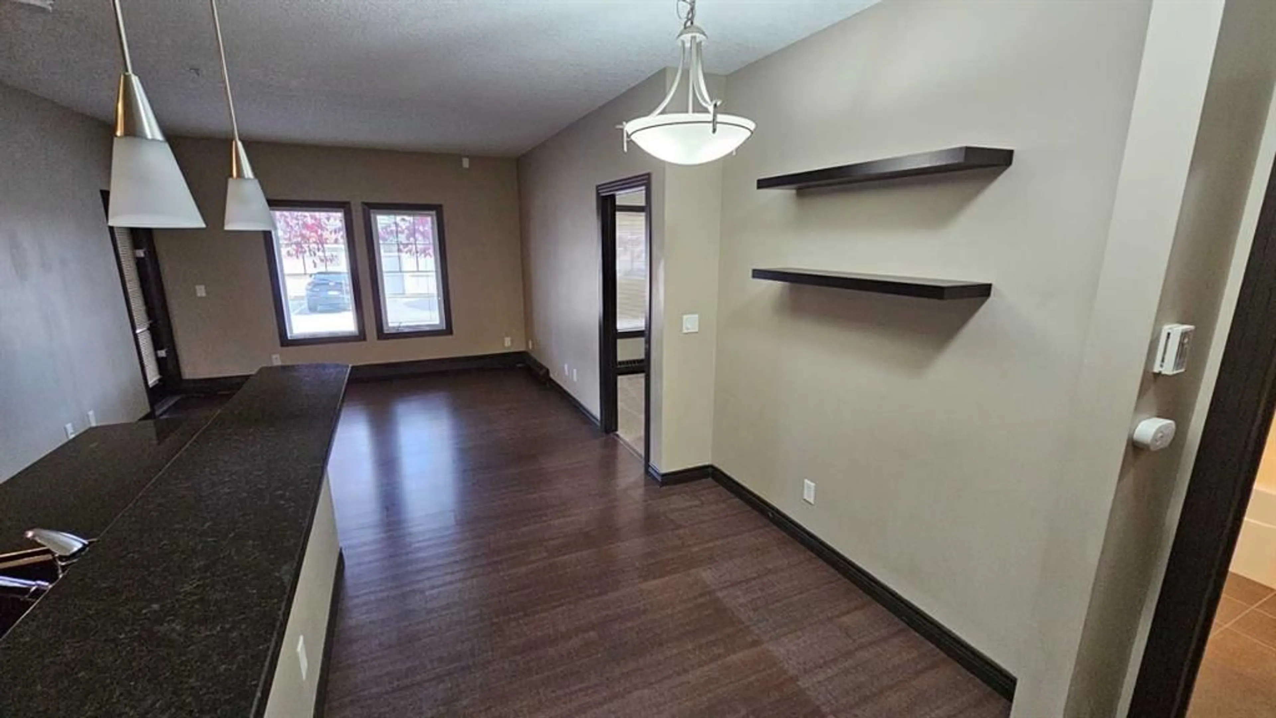30 Royal Oak Plaza #138, Calgary, Alberta T3G 0C1
Contact us about this property
Highlights
Estimated valueThis is the price Wahi expects this property to sell for.
The calculation is powered by our Instant Home Value Estimate, which uses current market and property price trends to estimate your home’s value with a 90% accuracy rate.Not available
Price/Sqft$408/sqft
Monthly cost
Open Calculator
Description
Welcome to this fantastic two-bedroom, two-bathroom condo in the sought-after Red Haus community of Royal Oak. This bright and open unit features a neutral décor and soaring 9-foot ceilings, creating an inviting space to relax or entertain. The upscale kitchen is equipped with maple cabinets, a raised breakfast bar, granite countertops, ceramic tile flooring, a stylish backsplash, and under-counter lighting, complete with upgraded black appliances for a modern touch. The large master bedroom offers a luxurious 4-piece ensuite and a walk-through closet, while a second good-sized bedroom, an additional bathroom, and convenient in-suite laundry round out the layout. Step outside to a private balcony with a gas BBQ line for easy outdoor cooking. This unit includes an underground, heated parking stall and access to Club Haus amenities, including bocce ball courts, party and exercise rooms, an entertainment center, and an expansive sundeck. Beautifully landscaped grounds welcome you home each day, adding a touch of serenity to the community. Located in Royal Oak, this condo is minutes from recreation and amenities, with the world-class YMCA at Rocky Ridge just an 8-minute bike ride away. Here, you'll find everything from swimming and ice skating to a fitness center, public library, medical clinic, and scenic nature pathways. Conveniently located across the street are endless shopping and dining options, including Sobeys, Walmart, Freshii, and WOW Bakery. This condo truly offers the perfect blend of comfort, convenience, and lifestyle – a wonderful place to call home!
Property Details
Interior
Features
Main Floor
Living Room
12`7" x 13`2"Dining Room
7`11" x 7`6"Kitchen
8`1" x 11`4"Bedroom - Primary
10`3" x 11`4"Exterior
Parking
Garage spaces -
Garage type -
Total parking spaces 1
Condo Details
Amenities
Bicycle Storage, Clubhouse, Fitness Center, Party Room
Inclusions
Property History
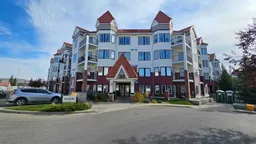 20
20